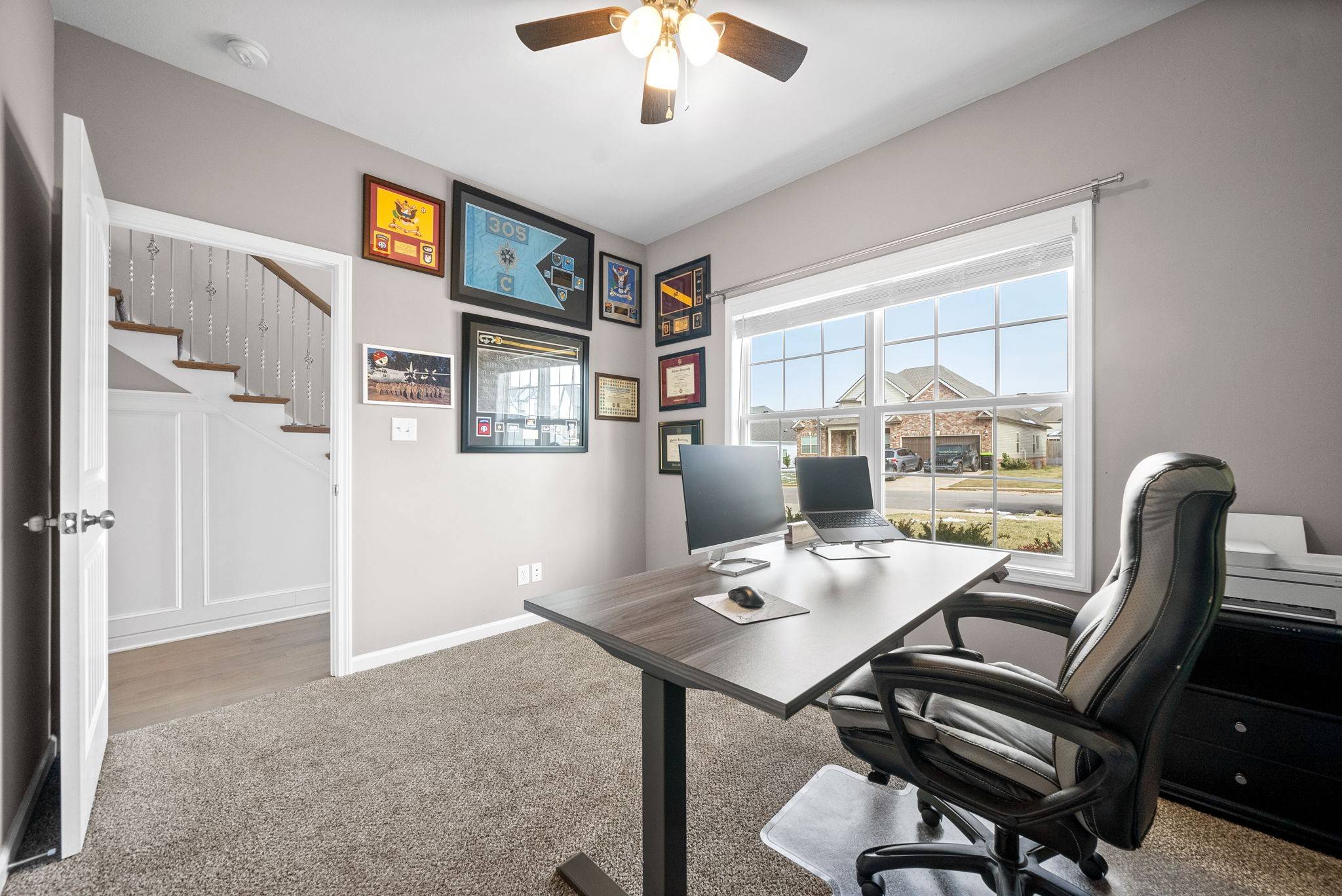$384,900
$384,900
For more information regarding the value of a property, please contact us for a free consultation.
5 Beds
3 Baths
2,326 SqFt
SOLD DATE : 06/03/2025
Key Details
Sold Price $384,900
Property Type Single Family Home
Sub Type Single Family Residence
Listing Status Sold
Purchase Type For Sale
Square Footage 2,326 sqft
Price per Sqft $165
Subdivision Mills Creek
MLS Listing ID 2800470
Sold Date 06/03/25
Bedrooms 5
Full Baths 3
HOA Fees $28/mo
HOA Y/N Yes
Year Built 2022
Annual Tax Amount $2,638
Property Sub-Type Single Family Residence
Property Description
Like New....But Better! With a floor plan both fabulous & functional you'll surely fall in love! Are there even enough words to adequately describe how fantastic this home is? Let's give it a try! Conveniently Located Close to Post, I-24 & Shopping. Situated in a Desirable Neighborhood & Meticulously Maintained. 5 Bedrooms, 3 Full Baths, 2 Car Garage, Smart Home! Spacious Yet Cozy Living Room w/ Fireplace, SO much Natural Light, Gourmet Kitchen, Double Oven, SS Appliances, Gorgeous Granite Countertops, Island, Eat-In Kitchen, Oversized Pantry, Separate Laundry Room, Spacious Primary Suite with TWO Gigantic Closets, Walk in Tiled Shower, Jetted Soaker Tub, Double Vanities, Covered patio, Privacy Fence, & I haven't even gotten to the additional bedrooms and storage space yet.... What are you waiting for? Come See The Rest for Yourself.
Location
State TN
County Montgomery County
Rooms
Main Level Bedrooms 1
Interior
Interior Features Ceiling Fan(s), Entrance Foyer, Extra Closets, Open Floorplan, Pantry, Storage, Walk-In Closet(s), High Speed Internet, Kitchen Island
Heating Central, Electric
Cooling Central Air, Electric
Flooring Carpet, Laminate, Tile
Fireplaces Number 1
Fireplace Y
Appliance Cooktop, Dishwasher, Disposal, Microwave, Refrigerator, Stainless Steel Appliance(s), Smart Appliance(s)
Exterior
Exterior Feature Smart Light(s), Smart Lock(s)
Garage Spaces 2.0
Utilities Available Water Available, Cable Connected
Amenities Available Sidewalks, Underground Utilities
View Y/N false
Roof Type Shingle
Private Pool false
Building
Story 2
Sewer Public Sewer
Water Public
Structure Type Vinyl Siding
New Construction false
Schools
Elementary Schools West Creek Elementary School
Middle Schools West Creek Middle
High Schools West Creek High
Others
HOA Fee Include Trash
Senior Community false
Read Less Info
Want to know what your home might be worth? Contact us for a FREE valuation!

Our team is ready to help you sell your home for the highest possible price ASAP

© 2025 Listings courtesy of RealTrac as distributed by MLS GRID. All Rights Reserved.
GET MORE INFORMATION
Broker






