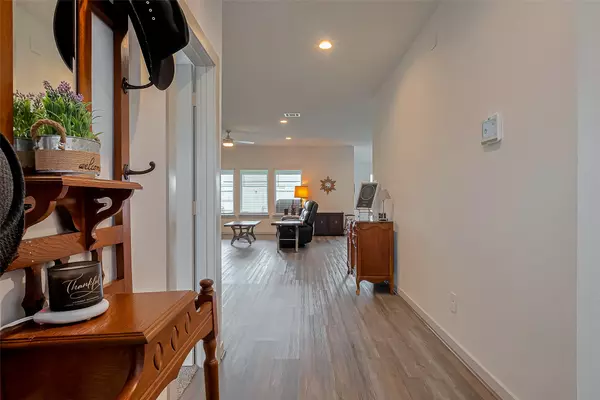$355,000
$362,500
2.1%For more information regarding the value of a property, please contact us for a free consultation.
4 Beds
2 Baths
2,158 SqFt
SOLD DATE : 05/12/2025
Key Details
Sold Price $355,000
Property Type Single Family Home
Sub Type Detached
Listing Status Sold
Purchase Type For Sale
Square Footage 2,158 sqft
Price per Sqft $164
Subdivision Parks Edge Sec 19
MLS Listing ID 10708800
Sold Date 05/12/25
Style Contemporary/Modern,Traditional
Bedrooms 4
Full Baths 2
HOA Fees $75/ann
HOA Y/N Yes
Year Built 2022
Annual Tax Amount $10,761
Tax Year 2024
Lot Size 8,372 Sqft
Acres 0.1922
Property Sub-Type Detached
Property Description
This beautiful one-story home, the popular Frisco floorplan is less than 3 years old and offers modern comfort and style. Kitchen features a huge island with Silestone countertops, Stainless appliances including gas range, 42" sleek white cabinetry with upgraded hardware. Open to the dining and family room, it's perfect for entertaining or relaxing. The stylish gray toned color scheme adds a sophisticated, contemporary look. Owner's retreat has room for king size furnishings. Ensuite bathroom has dual sinks, oversized glass enclosed shower and impressive walk-in closet. Split floorplan, spacious bedrooms with the 4th that can also be used as an office/study. Huge backyard w/covered patio - ready for your next BBQ! Community Amenities include Pool, Park, Playground, Sports Fields. Easy access to Fort Bend Tollway, Hwy 90 and Beltway. Welcome Home!
Location
State TX
County Fort Bend
Community Community Pool, Curbs
Area 38
Interior
Interior Features Breakfast Bar, Double Vanity, Entrance Foyer, Kitchen Island, Kitchen/Family Room Combo, Pantry, Self-closing Cabinet Doors, Self-closing Drawers, Tub Shower, Vanity, Walk-In Pantry, Window Treatments, Ceiling Fan(s), Programmable Thermostat
Heating Central, Gas
Cooling Central Air, Electric
Flooring Plank, Vinyl
Fireplace No
Appliance Dishwasher, Disposal, Gas Oven, Gas Range, Microwave, Oven, ENERGY STAR Qualified Appliances, Tankless Water Heater
Laundry Washer Hookup, Electric Dryer Hookup, Gas Dryer Hookup
Exterior
Exterior Feature Covered Patio, Fence, Porch, Patio, Private Yard
Parking Features Attached, Driveway, Garage, Garage Door Opener
Garage Spaces 2.0
Fence Back Yard
Pool Association
Community Features Community Pool, Curbs
Amenities Available Clubhouse, Park, Pool
Water Access Desc Public
Roof Type Composition
Porch Covered, Deck, Patio, Porch
Private Pool No
Building
Lot Description Subdivision
Entry Level One
Foundation Slab
Sewer Public Sewer
Water Public
Architectural Style Contemporary/Modern, Traditional
Level or Stories One
New Construction No
Schools
Elementary Schools Palmer Elementary School (Fort Bend)
Middle Schools Lake Olympia Middle School
High Schools Hightower High School
School District 19 - Fort Bend
Others
HOA Name Parks Edge Residential Community
HOA Fee Include Clubhouse,Recreation Facilities
Tax ID 5741-19-003-0140-907
Ownership Full Ownership
Security Features Security System Owned,Smoke Detector(s)
Acceptable Financing Cash, Conventional, FHA, VA Loan
Listing Terms Cash, Conventional, FHA, VA Loan
Read Less Info
Want to know what your home might be worth? Contact us for a FREE valuation!

Our team is ready to help you sell your home for the highest possible price ASAP

Bought with UGM Realty LLC
GET MORE INFORMATION
Broker






