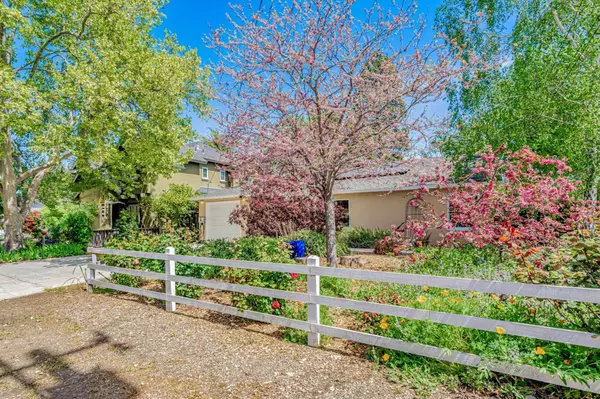Bought with Hira Bakhsh • SFLT01
$3,550,000
$3,250,000
9.2%For more information regarding the value of a property, please contact us for a free consultation.
3 Beds
2 Baths
1,599 SqFt
SOLD DATE : 05/07/2025
Key Details
Sold Price $3,550,000
Property Type Single Family Home
Sub Type Single Family Home
Listing Status Sold
Purchase Type For Sale
Square Footage 1,599 sqft
Price per Sqft $2,220
MLS Listing ID ML82001925
Sold Date 05/07/25
Style Ranch
Bedrooms 3
Full Baths 2
Year Built 1947
Lot Size 8,400 Sqft
Property Sub-Type Single Family Home
Source MLSListings, Inc.
Property Description
Beautiful remodel ready to move right in! Gorgeous granite slab kitchen with stainless appliances and custom cabinets! 2 beautiful granite baths, new interior paint, double pane windows, hardwood floors, AC, photovoltaic solar, e-car charger, tankless water heater, recessed lighting, retracting movie screen, and new carpeting in the bedrooms! Light and bright with an excellent open floorplan, vaulted ceilings, and skylights; large lot with a huge backyard, entertainer's patio for outdoor dining, lots of grass for the kids to play on plus gardening areas; prime location on a super-quiet cul-de-sac; take the bike path to Google/Intuit, walk a minute to the playgrounds of Imai Elementary and a little farther to Cuesta Park, and to Ranch 99/Nob HIll groceries! Top schools: Walk to Imai Elementary, and quick bike rides to Graham and the back way to Mountain View High Do not miss this one!!
Location
State CA
County Santa Clara
Area Grant
Zoning R1-10
Rooms
Family Room Kitchen / Family Room Combo
Dining Room Dining Area
Kitchen Countertop - Granite, Dishwasher, Exhaust Fan, Garbage Disposal, Microwave, Oven Range - Gas, Pantry, Refrigerator
Interior
Heating Central Forced Air - Gas
Cooling Central AC
Flooring Hardwood
Laundry Electricity Hookup (220V), Tub / Sink, Washer / Dryer
Exterior
Parking Features Attached Garage
Garage Spaces 1.0
Utilities Available Public Utilities
Roof Type Composition
Building
Foundation Concrete Slab
Sewer Sewer Connected
Water Public
Architectural Style Ranch
Others
Tax ID 197-37-032
Special Listing Condition Not Applicable
Read Less Info
Want to know what your home might be worth? Contact us for a FREE valuation!

Our team is ready to help you sell your home for the highest possible price ASAP

© 2025 MLSListings Inc. All rights reserved.
GET MORE INFORMATION
Broker






