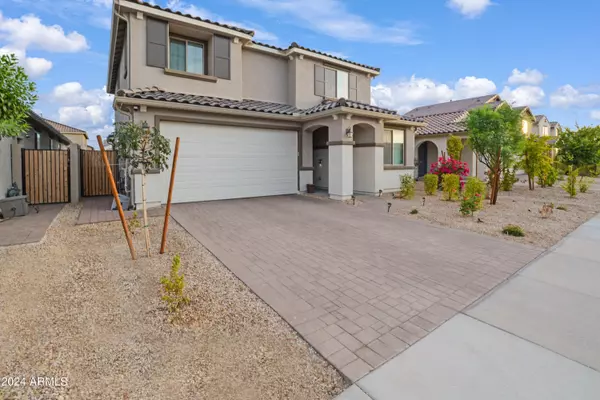$550,000
$555,000
0.9%For more information regarding the value of a property, please contact us for a free consultation.
3 Beds
2.5 Baths
2,447 SqFt
SOLD DATE : 11/22/2024
Key Details
Sold Price $550,000
Property Type Single Family Home
Sub Type Single Family - Detached
Listing Status Sold
Purchase Type For Sale
Square Footage 2,447 sqft
Price per Sqft $224
Subdivision Stonehaven
MLS Listing ID 6762205
Sold Date 11/22/24
Bedrooms 3
HOA Fees $84/mo
HOA Y/N Yes
Originating Board Arizona Regional Multiple Listing Service (ARMLS)
Year Built 2023
Annual Tax Amount $592
Tax Year 2023
Lot Size 5,063 Sqft
Acres 0.12
Property Description
GORGEOUS, ALMOST BRAND NEW HOME! FANTASTIC LOCATION! Welcome to the Stonehaven House, your ultimate smart home oasis just 1.8 miles from the vibrant Westgate Entertainment District. This beautiful 2,447 SF Fifth Ave floor plan is upgraded with over $100,000 in enhancements, blending luxury w/modern smart home technology. Home features include a Wi-Fi-connected oven, a dual-zone AC unit w/independent smart thermostats This 3-bedroom home also includes an office (convertible room), a loft, and 2.5 baths, offering plenty of space for family & friends.The Sellers are moving to be closer to family after recently welcoming their first newborn. Don't miss out on this rare opportunity to own a technologically advanced, beautifully upgraded brand new home in a prime location! This one won't Last!
Location
State AZ
County Maricopa
Community Stonehaven
Direction S on 91st Ave, E on Montebello, Montebello curves to a round about, take a right on 89th Ave, W on Luke Ave, N on 90th Dr, E on San Miguel to property
Rooms
Master Bedroom Upstairs
Den/Bedroom Plus 4
Separate Den/Office Y
Interior
Interior Features Upstairs, Eat-in Kitchen, Breakfast Bar, Kitchen Island, Pantry, Double Vanity, Full Bth Master Bdrm, Separate Shwr & Tub, Granite Counters
Heating Electric
Cooling Refrigeration
Flooring Carpet, Tile
Fireplaces Number No Fireplace
Fireplaces Type None
Fireplace No
Window Features Sunscreen(s),Dual Pane,ENERGY STAR Qualified Windows,Low-E,Vinyl Frame
SPA None
Laundry WshrDry HookUp Only
Exterior
Parking Features Assigned
Garage Spaces 2.0
Garage Description 2.0
Fence Block
Pool None
Community Features Community Spa, Community Pool, Transportation Svcs, Near Bus Stop, Playground, Biking/Walking Path
Amenities Available Management
Roof Type Tile
Private Pool No
Building
Lot Description Sprinklers In Rear, Sprinklers In Front, Gravel/Stone Front, Gravel/Stone Back, Synthetic Grass Back, Auto Timer H2O Front, Auto Timer H2O Back
Story 2
Builder Name Pulte Homes
Sewer Public Sewer
Water City Water
New Construction No
Schools
Elementary Schools Sunset Ridge Elementary School - Glendale
Middle Schools Sunset Ridge Elementary School - Glendale
High Schools Copper Canyon High School
School District Tolleson Union High School District
Others
HOA Name Stonehaven
HOA Fee Include Maintenance Grounds
Senior Community No
Tax ID 102-12-240
Ownership Fee Simple
Acceptable Financing FannieMae (HomePath), Conventional, FHA, VA Loan
Horse Property N
Listing Terms FannieMae (HomePath), Conventional, FHA, VA Loan
Financing VA
Read Less Info
Want to know what your home might be worth? Contact us for a FREE valuation!

Our team is ready to help you sell your home for the highest possible price ASAP

Copyright 2024 Arizona Regional Multiple Listing Service, Inc. All rights reserved.
Bought with My Home Group Real Estate
GET MORE INFORMATION

Broker






