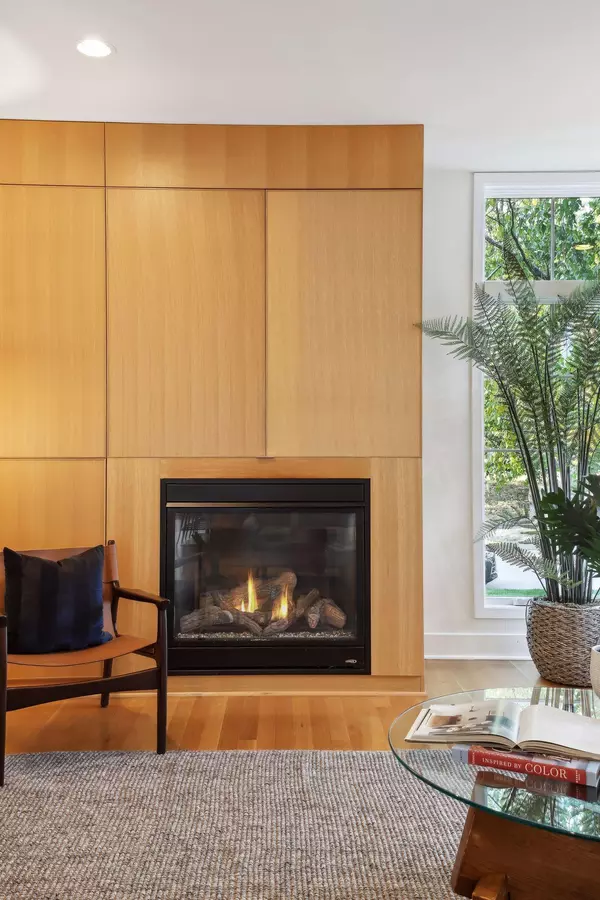$1,350,000
$1,349,000
0.1%For more information regarding the value of a property, please contact us for a free consultation.
4 Beds
4 Baths
3,660 SqFt
SOLD DATE : 11/15/2024
Key Details
Sold Price $1,350,000
Property Type Single Family Home
Sub Type Single Family Residence
Listing Status Sold
Purchase Type For Sale
Square Footage 3,660 sqft
Price per Sqft $368
Subdivision West End Add 2Nd Div
MLS Listing ID 6603237
Sold Date 11/15/24
Bedrooms 4
Full Baths 2
Half Baths 1
Three Quarter Bath 1
Year Built 2014
Annual Tax Amount $19,795
Tax Year 2024
Contingent None
Lot Size 6,534 Sqft
Acres 0.15
Lot Dimensions 140x45
Property Description
Stunning and sophisticated modern residence just off of Cedar Lake on quiet St. Paul Ave. Excellent walkability around three City Lakes and to shops, grocery, coffee shops, and popular restaurants. High ceilings and oversized windows provide abundant natural light. Open concept main level with hardwood floors, gas fireplace, main level office, powder room, and main level laundry. Beautifully designed kitchen with coffee bar, stainless steel energy star appliances, quartz countertops, and pantry with wet bar. Primary suite with enormous walk-in closet and private bath. Three bedrooms on 2nd level with full hall bath for secondary bedrooms. Finished lower level features a family room, 4th bedroom with walk-in closet, and full bath, as well as expansion space in the utility and storage room. Solar system and LEED GOLD Certification as new construction in 2014. Outdoor Spa Fitness Pool included. Fenced-in yard and large 2-car insulated heated garage. Turn key and quick closing possible. Schedule your showing today!
Location
State MN
County Hennepin
Zoning Residential-Single Family
Rooms
Basement Daylight/Lookout Windows, Drain Tiled, Egress Window(s), Finished, Full, Partially Finished, Storage Space, Sump Pump
Dining Room Informal Dining Room, Kitchen/Dining Room
Interior
Heating Forced Air
Cooling Central Air
Fireplaces Number 1
Fireplaces Type Gas, Living Room
Fireplace Yes
Appliance Air-To-Air Exchanger, Cooktop, Dishwasher, Disposal, Dryer, Exhaust Fan, Gas Water Heater, Refrigerator, Stainless Steel Appliances, Wall Oven, Washer
Exterior
Parking Features Detached, Concrete, Electric, Garage Door Opener, Heated Garage, Insulated Garage, More Parking Offsite for Fee, Storage
Garage Spaces 2.0
Fence Full, Wood
Pool Above Ground, Heated, Outdoor Pool
Roof Type Age Over 8 Years,Flat,Rubber
Building
Lot Description Tree Coverage - Light
Story Two
Foundation 1494
Sewer City Sewer/Connected
Water City Water/Connected
Level or Stories Two
Structure Type Fiber Cement
New Construction false
Schools
School District Minneapolis
Read Less Info
Want to know what your home might be worth? Contact us for a FREE valuation!

Our team is ready to help you sell your home for the highest possible price ASAP
GET MORE INFORMATION

Broker






