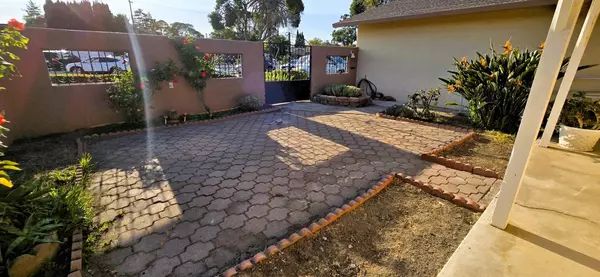$1,285,000
$1,299,999
1.2%For more information regarding the value of a property, please contact us for a free consultation.
4 Beds
2 Baths
1,244 SqFt
SOLD DATE : 11/04/2024
Key Details
Sold Price $1,285,000
Property Type Single Family Home
Sub Type Single Family Home
Listing Status Sold
Purchase Type For Sale
Square Footage 1,244 sqft
Price per Sqft $1,032
MLS Listing ID ML81982402
Sold Date 11/04/24
Bedrooms 4
Full Baths 2
Originating Board MLSListings, Inc.
Year Built 1961
Lot Size 5,900 Sqft
Property Description
Welcome to this amazing opportunity! Nestled in one of North Santa Clara's most desirable neighborhoods, this charming 4-bedroom, 2-bathroom home offers 1,244 sqft of living space on a spacious 5,900 sqft lot. This home boasts strong bones and several key upgrades, including new copper plumbing, a fully installed HVAC system, and a water softener system. While the home is ready to move into, it also presents the perfect canvas for someone who wants to add their personal touch and TLC. This prime location is conveniently located near major freeways and expressways and provides easy access to shopping, dining, entertainment, and top-rated schools. Nearby attractions include Levi's Stadium, Great America, and the upcoming City Place Santa Claraa major mixed-use development featuring retail, dining, and living spaces, all just a mile away. This home is being sold as-is as part of a trust sale. Its a fantastic opportunity for those looking to create their dream home in a prime location. Thank you for your time and interest. Dont miss the chance to make this incredible property your own!
Location
State CA
County Santa Clara
Area Santa Clara
Zoning R1
Rooms
Family Room Separate Family Room
Dining Room Eat in Kitchen
Kitchen Countertop - Granite, Oven Range - Gas, Refrigerator
Interior
Heating Forced Air
Cooling Central AC
Flooring Carpet, Laminate, Tile
Fireplaces Type Living Room
Laundry Washer / Dryer
Exterior
Garage Attached Garage, On Street
Garage Spaces 2.0
Utilities Available Public Utilities
Roof Type Shingle
Building
Foundation Crawl Space
Sewer Sewer - Public
Water Public, Water Softener - Owned
Others
Tax ID 101-20-047
Special Listing Condition Not Applicable
Read Less Info
Want to know what your home might be worth? Contact us for a FREE valuation!

Our team is ready to help you sell your home for the highest possible price ASAP

© 2024 MLSListings Inc. All rights reserved.
Bought with Laura Jiang • Keller Williams Thrive
GET MORE INFORMATION

Broker






