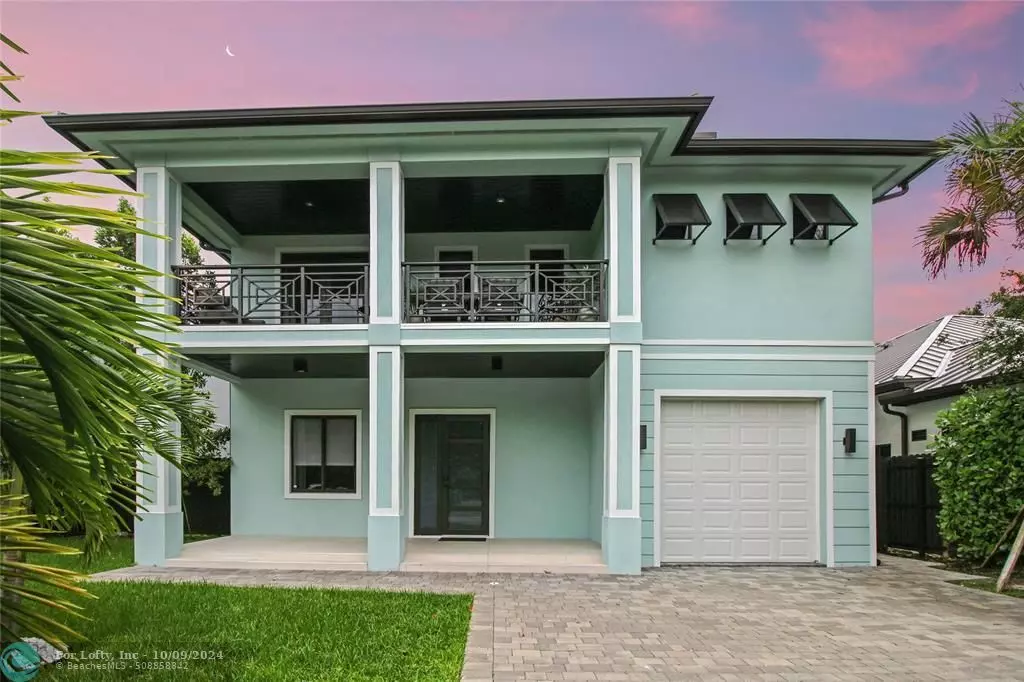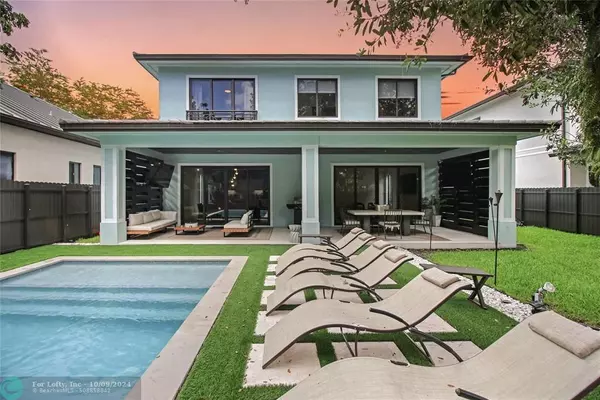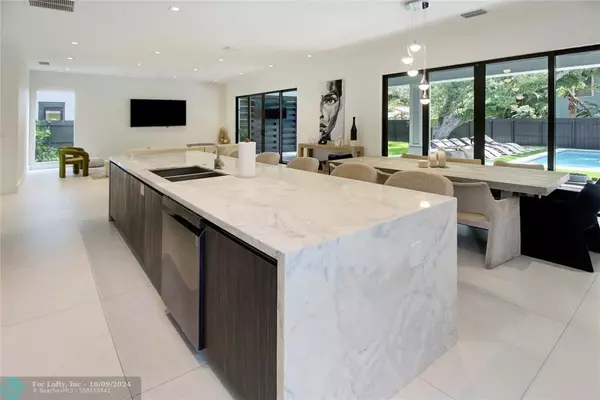$1,700,000
$1,850,000
8.1%For more information regarding the value of a property, please contact us for a free consultation.
4 Beds
4 Baths
2,730 SqFt
SOLD DATE : 09/30/2024
Key Details
Sold Price $1,700,000
Property Type Single Family Home
Sub Type Single
Listing Status Sold
Purchase Type For Sale
Square Footage 2,730 sqft
Price per Sqft $622
Subdivision Riverside Add Amen Plat
MLS Listing ID F10450379
Sold Date 09/30/24
Style Pool Only
Bedrooms 4
Full Baths 4
Construction Status Resale
HOA Y/N Yes
Year Built 2022
Annual Tax Amount $568
Tax Year 2022
Lot Size 6,190 Sqft
Property Description
ABSOLUTELY STUNNING FULLY FURNISHED modern home boasting 5 bedrooms, 4 bathrooms, MOVIE THEATER w/ recliner chairs + projector + screen included, HEATED POOL surrounded by a luxurious turfed yard, huge patio + IMPACT WINDOWS. Less than 2 miles from downtown Las Olas Blvd, it offers secure parking in a peaceful neighborhood. Professionally designed w/ top-tier finishes, GORMET CHEF'S KITCHEN offers modern custom cabinetry, QUARTZ COUNTER TOPS, a huge island & STAINLESS STEEL APPLIANCES. Laundry room near bedrooms. All TVs included in every room + 2 large TVs outside. Enjoy premium amenities and a meticulous standard of cleanliness. Ideal for families seeking relaxation and excitement in the heart of it all. Next door to infamous the Riverside Market + 1 block from community park. ROOF=2022
Location
State FL
County Broward County
Community Riverside Park
Area Ft Ldale Sw (3470-3500;3570-3590)
Zoning RS-8
Rooms
Bedroom Description Entry Level,Master Bedroom Upstairs
Other Rooms Den/Library/Office
Dining Room Eat-In Kitchen, Kitchen Dining
Interior
Interior Features Custom Mirrors, Walk-In Closets
Heating Central Heat, Electric Heat
Cooling Central Cooling, Electric Cooling
Flooring Tile Floors, Wood Floors
Equipment Automatic Garage Door Opener, Dishwasher, Disposal, Dryer, Electric Range, Electric Water Heater, Microwave, Refrigerator, Smoke Detector, Wall Oven, Washer
Furnishings Furnished
Exterior
Exterior Feature Fence, High Impact Doors, Open Balcony, Patio
Parking Features Attached
Garage Spaces 1.0
Pool Heated
Water Access N
View Pool Area View
Roof Type Flat Tile Roof
Private Pool No
Building
Lot Description Less Than 1/4 Acre Lot
Foundation Concrete Block Construction, Cbs Construction
Sewer Municipal Sewer
Water Municipal Water
Construction Status Resale
Others
Pets Allowed Yes
Senior Community No HOPA
Restrictions No Restrictions
Acceptable Financing Cash, Conventional, Owner Financing, VA
Membership Fee Required No
Listing Terms Cash, Conventional, Owner Financing, VA
Pets Allowed No Restrictions
Read Less Info
Want to know what your home might be worth? Contact us for a FREE valuation!

Our team is ready to help you sell your home for the highest possible price ASAP

Bought with Blue Realty Team, LLC
GET MORE INFORMATION

Broker






