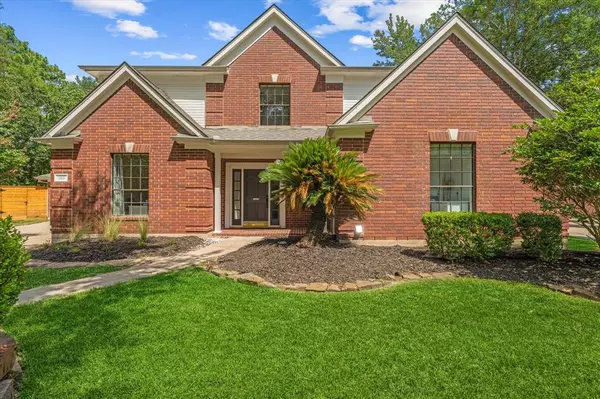$674,589
For more information regarding the value of a property, please contact us for a free consultation.
5 Beds
3.1 Baths
2,724 SqFt
SOLD DATE : 07/31/2024
Key Details
Property Type Single Family Home
Listing Status Sold
Purchase Type For Sale
Square Footage 2,724 sqft
Price per Sqft $243
Subdivision Woodlands Village Cochrans Crossing
MLS Listing ID 51491131
Sold Date 07/31/24
Style Traditional
Bedrooms 5
Full Baths 3
Half Baths 1
Year Built 1992
Annual Tax Amount $8,644
Tax Year 2023
Lot Size 10,605 Sqft
Acres 0.244
Property Description
One of a kind opportunity to purchase a beautifully updated 5 bedroom 3.5 Bath 3 Car Garage with a Pool in the heart of The Woodlands. Located at the end of a cul-de-sac and walking distance to The Woodlands High School and Powell Elementary. Primary bedroom down with upgraded plush carpet and a fully renovated bathroom, that features double sinks, soaking tub, walk in shower and a nice sized walk in closet. 4 Bedrooms upstairs with 2 full baths, also completely renovated as well as the half bath downstairs and a game room. This home has been meticulously maintained and updated. Enjoy the lifestyle of being centrally located within The Woodlands, just a few minutes away from highly-rated schools, luxurious community amenities, shopping, & dining with the feel of a new home. This is a MUST SEE! Call for your private showing today!
Location
State TX
County Montgomery
Community The Woodlands
Area The Woodlands
Rooms
Bedroom Description Primary Bed - 1st Floor
Other Rooms Family Room, Formal Dining, Gameroom Up
Master Bathroom Primary Bath: Double Sinks, Primary Bath: Separate Shower, Primary Bath: Soaking Tub
Interior
Heating Central Gas
Cooling Central Electric
Flooring Carpet, Tile, Vinyl Plank
Fireplaces Number 1
Fireplaces Type Gaslog Fireplace
Exterior
Exterior Feature Back Yard Fenced, Covered Patio/Deck
Parking Features Detached Garage
Garage Spaces 3.0
Garage Description Auto Garage Door Opener
Pool Gunite, In Ground
Roof Type Composition
Private Pool Yes
Building
Lot Description Cul-De-Sac
Faces Northwest
Story 2
Foundation Slab
Lot Size Range 0 Up To 1/4 Acre
Water Water District
Structure Type Brick
New Construction No
Schools
Elementary Schools Powell Elementary School (Conroe)
Middle Schools Mccullough Junior High School
High Schools The Woodlands High School
School District 11 - Conroe
Others
Senior Community No
Restrictions Deed Restrictions
Tax ID 9722-31-03800
Acceptable Financing Cash Sale, Conventional, FHA, VA
Tax Rate 1.8077
Disclosures Mud, Sellers Disclosure
Listing Terms Cash Sale, Conventional, FHA, VA
Financing Cash Sale,Conventional,FHA,VA
Special Listing Condition Mud, Sellers Disclosure
Read Less Info
Want to know what your home might be worth? Contact us for a FREE valuation!

Our team is ready to help you sell your home for the highest possible price ASAP

Bought with Zarco Properties, LLC
GET MORE INFORMATION

Broker






