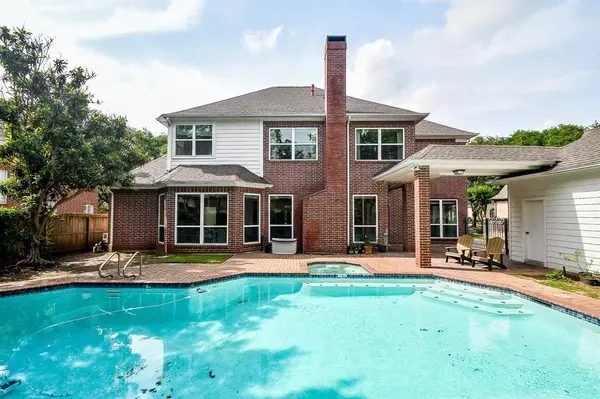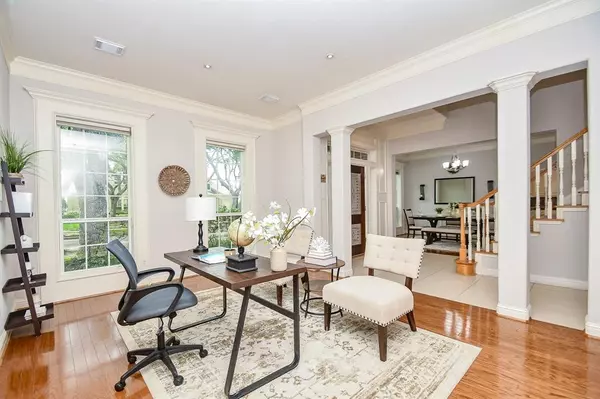$844,288
For more information regarding the value of a property, please contact us for a free consultation.
5 Beds
3.1 Baths
4,234 SqFt
SOLD DATE : 07/03/2024
Key Details
Property Type Single Family Home
Listing Status Sold
Purchase Type For Sale
Square Footage 4,234 sqft
Price per Sqft $199
Subdivision Alcorn Bend
MLS Listing ID 10858324
Sold Date 07/03/24
Style Traditional
Bedrooms 5
Full Baths 3
Half Baths 1
HOA Fees $76/ann
HOA Y/N 1
Year Built 1994
Annual Tax Amount $15,659
Tax Year 2023
Lot Size 0.250 Acres
Acres 0.2502
Property Description
Indulge in the epitome of luxury living within this exclusive Fedrick Harris abode, where every detail exudes elegance and comfort. Dive into the inviting pool or unwind in the soothing spa, creating your own oasis of relaxation. Discover culinary delights in the gourmet granite island kitchen, enhanced by enchanting under cabinet lighting. Retreat to the tranquil master sanctuary, offering a serene escape from the everyday hustle and bustle. With the convenience of a three-car garage, this extraordinary residence offers the perfect blend of sophistication and practicality, promising a lifestyle of unparalleled bliss. Zoned to Colony Meadows ,Fort Settlement and Clements
Location
State TX
County Fort Bend
Community First Colony
Area Sugar Land South
Rooms
Bedroom Description Primary Bed - 1st Floor
Other Rooms Breakfast Room, Den, Formal Dining, Formal Living, Gameroom Up, Home Office/Study, Utility Room in House
Master Bathroom Primary Bath: Double Sinks, Primary Bath: Jetted Tub, Primary Bath: Separate Shower
Interior
Interior Features 2 Staircases, Alarm System - Owned, Fire/Smoke Alarm, Window Coverings
Heating Central Gas
Cooling Central Electric
Flooring Carpet, Tile, Wood
Fireplaces Number 1
Fireplaces Type Gas Connections, Gaslog Fireplace
Exterior
Exterior Feature Back Yard Fenced, Patio/Deck, Sprinkler System
Parking Features Detached Garage
Garage Spaces 3.0
Pool Gunite
Roof Type Composition
Private Pool Yes
Building
Lot Description In Golf Course Community, Subdivision Lot
Faces North
Story 2
Foundation Slab
Lot Size Range 1/4 Up to 1/2 Acre
Sewer Public Sewer
Water Public Water
Structure Type Brick,Wood
New Construction No
Schools
Elementary Schools Colony Meadows Elementary School
Middle Schools Fort Settlement Middle School
High Schools Clements High School
School District 19 - Fort Bend
Others
Senior Community No
Restrictions Deed Restrictions
Tax ID 1050-02-003-0050-907
Tax Rate 1.9031
Disclosures No Disclosures
Special Listing Condition No Disclosures
Read Less Info
Want to know what your home might be worth? Contact us for a FREE valuation!

Our team is ready to help you sell your home for the highest possible price ASAP

Bought with Bernstein Realty
GET MORE INFORMATION

Broker






