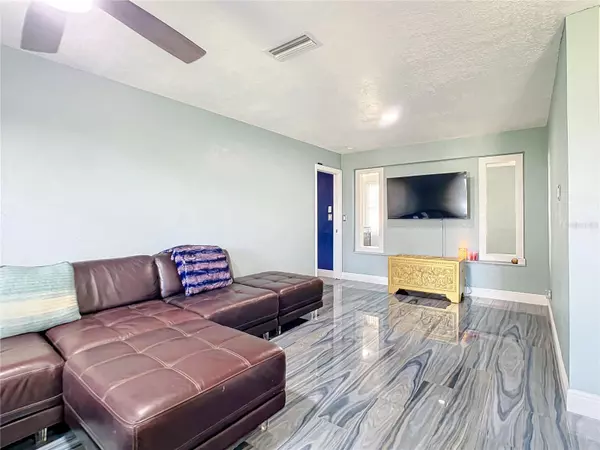$339,000
$349,900
3.1%For more information regarding the value of a property, please contact us for a free consultation.
4 Beds
3 Baths
2,039 SqFt
SOLD DATE : 06/07/2024
Key Details
Sold Price $339,000
Property Type Single Family Home
Sub Type Single Family Residence
Listing Status Sold
Purchase Type For Sale
Square Footage 2,039 sqft
Price per Sqft $166
Subdivision Fairway
MLS Listing ID FC297789
Sold Date 06/07/24
Bedrooms 4
Full Baths 3
HOA Y/N No
Originating Board Stellar MLS
Year Built 1972
Annual Tax Amount $2,861
Lot Size 8,712 Sqft
Acres 0.2
Property Description
Welcome to this stunning 4 Bed/ 3 Bath remodeled, corner lot home is less than 5 miles from the World's Most Famous Beach. As you step inside, you'll feel like you're walking on water. This beautiful home offers four bedrooms and three updated bathrooms. The newly upgraded kitchen is equipped with soft-close cabinets, slide-out drawers, quartz countertops, marble tile backsplash, black Stainless Steel Appliances, and a refrigerator with interchangeable doors. As you move into the dining room, you'll be greeted by a marble wood-burning fireplace that adds a cozy touch to the room. The newly remodeled bathrooms feature modern fixtures that create a spa-like feel with rain-shower. Indulge in ultimate relaxation in the main suite's hot tub, which is conveniently accessed through sliding glass doors for a private retreat. The newly fenced-in yard comes with an attached workshop/storage, providing ample space for all your tools and equipment. Newley epoxied garage floor. You can park your RV (electric hookup available) and Boat without any worries as there is plenty of space. And the best part? There is no HOA! Bring your toys and enjoy Florida living to the fullest! Close to The Halifax River, boat ramps, Restaurants, Golf courses, Universities, NASCAR, Aquarium the options are limitless. Bring your toys and enjoy Florida living to the fullest! NO HOA fees! All information recorded in the MLS is intended to be accurate, but cannot be guaranteed.
Location
State FL
County Volusia
Community Fairway
Zoning SF
Rooms
Other Rooms Florida Room
Interior
Interior Features Built-in Features, Ceiling Fans(s), Kitchen/Family Room Combo, Open Floorplan, Primary Bedroom Main Floor, Solid Surface Counters, Split Bedroom, Stone Counters, Thermostat
Heating Central, Wall Units / Window Unit
Cooling Central Air, Wall/Window Unit(s)
Flooring Tile
Fireplaces Type Wood Burning
Fireplace true
Appliance Convection Oven, Cooktop, Dryer, Ice Maker, Range Hood, Refrigerator, Washer
Laundry In Garage
Exterior
Exterior Feature Dog Run, Private Mailbox, Sliding Doors, Storage
Parking Features Boat, Driveway, Garage Door Opener, RV Parking
Garage Spaces 1.0
Fence Fenced
Utilities Available Cable Connected, Electricity Connected, Sewer Connected, Water Connected
Roof Type Shingle
Porch Enclosed, Rear Porch
Attached Garage true
Garage true
Private Pool No
Building
Lot Description Corner Lot, Landscaped, Paved
Entry Level One
Foundation Block
Lot Size Range 0 to less than 1/4
Sewer Public Sewer
Water None
Architectural Style Contemporary, Ranch
Structure Type Block
New Construction false
Others
Senior Community No
Ownership Fee Simple
Special Listing Condition None
Read Less Info
Want to know what your home might be worth? Contact us for a FREE valuation!

Our team is ready to help you sell your home for the highest possible price ASAP

© 2024 My Florida Regional MLS DBA Stellar MLS. All Rights Reserved.
Bought with STELLAR NON-MEMBER OFFICE
GET MORE INFORMATION

Broker






