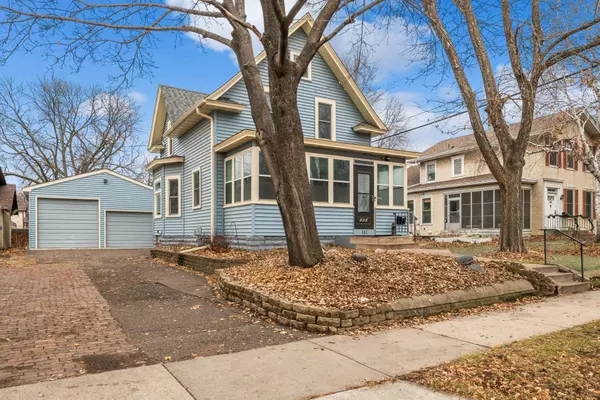$362,500
$325,000
11.5%For more information regarding the value of a property, please contact us for a free consultation.
3 Beds
2 Baths
1,613 SqFt
SOLD DATE : 02/09/2024
Key Details
Sold Price $362,500
Property Type Single Family Home
Sub Type Single Family Residence
Listing Status Sold
Purchase Type For Sale
Square Footage 1,613 sqft
Price per Sqft $224
Subdivision Suburban Hills
MLS Listing ID 6472726
Sold Date 02/09/24
Bedrooms 3
Full Baths 1
Three Quarter Bath 1
Year Built 1912
Annual Tax Amount $5,166
Tax Year 2023
Contingent None
Lot Size 4,791 Sqft
Acres 0.11
Lot Dimensions 50x100
Property Description
Absolute charmer in a wonderful little pocket of Dayton's Bluff. This beautiful home has an updated kitchen with heated tile floors, a lower level bathroom with a huge (5x8 foot!) steam shower, fabulous upper level bath with art deco vibe tile, cozy finished family room with gas fireplace, plus beautiful natural woodwork and hardwood floors. But it doesn't stop there! A brand new roof, siding and HVAC, plus many new windows, doors and updated electrical tick off so many big ticket items. The front porch & upper level have some amazing, St. Paul river valley views, and the oversized 2 car garage has room for all your motors and toys. Seller has lovingly cared for & updated this beautiful home - don't miss this opportunity in a true gem of a neighborhood!
Location
State MN
County Ramsey
Zoning Residential-Single Family
Rooms
Basement Finished, Full, Tile Shower
Dining Room Breakfast Area, Eat In Kitchen, Separate/Formal Dining Room
Interior
Heating Forced Air
Cooling Central Air
Fireplaces Number 1
Fireplaces Type Family Room, Gas
Fireplace Yes
Appliance Dishwasher, Disposal, Dryer, Water Filtration System, Microwave, Range, Refrigerator, Stainless Steel Appliances, Washer
Exterior
Parking Features Detached, Driveway - Other Surface, Garage Door Opener
Garage Spaces 2.0
Roof Type Age 8 Years or Less,Asphalt,Pitched
Building
Lot Description Public Transit (w/in 6 blks), Tree Coverage - Medium
Story Two
Foundation 669
Sewer City Sewer/Connected
Water City Water/Connected
Level or Stories Two
Structure Type Vinyl Siding
New Construction false
Schools
School District St. Paul
Read Less Info
Want to know what your home might be worth? Contact us for a FREE valuation!

Our team is ready to help you sell your home for the highest possible price ASAP
GET MORE INFORMATION

Broker






