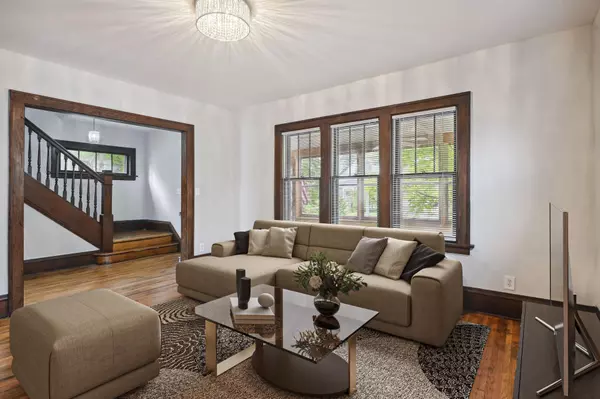$249,000
$249,000
For more information regarding the value of a property, please contact us for a free consultation.
3 Beds
2 Baths
1,782 SqFt
SOLD DATE : 02/01/2024
Key Details
Sold Price $249,000
Property Type Single Family Home
Sub Type Single Family Residence
Listing Status Sold
Purchase Type For Sale
Square Footage 1,782 sqft
Price per Sqft $139
Subdivision Highland Add
MLS Listing ID 6436734
Sold Date 02/01/24
Bedrooms 3
Full Baths 1
Half Baths 1
Year Built 1921
Annual Tax Amount $2,652
Tax Year 2023
Contingent None
Lot Size 4,356 Sqft
Acres 0.1
Lot Dimensions 40x110
Property Description
This beautifully remodeled house in the heart of historic Dayton’s Bluff has 3 bedrooms, 1.5 bathrooms, refinished hardwood floors, a butler's pantry, & fully fenced yard. Large windows fill the living room with natural light. The kitchen has a butler's pantry offering additional storage & prep space. The 3 bedrooms (2 with walk-in closets) provide ample space. Unfinished attic & unfinished basement are opportunity for additional square footage. Full bathroom upstairs & half bathroom in basement. The exterior of this St. Paul home is equally impressive with a fully fenced yard and shed in the backyard. This home is conveniently located in St. Paul, offering easy access to all the amenities the city has to offer. You'll be close to parks, schools, shopping, dining, and entertainment options. Commuting is a breeze with nearby highways and public transportation options. Seller will pay $10,000 toward lowering the interest rate or toward buyer’s closing costs.
Location
State MN
County Ramsey
Zoning Residential-Single Family
Rooms
Basement Unfinished
Dining Room Living/Dining Room
Interior
Heating Radiator(s)
Cooling None
Fireplace No
Appliance Dryer, Range, Refrigerator, Stainless Steel Appliances, Washer
Exterior
Parking Features On-Street Parking Only
Fence Chain Link, Full
Roof Type Age 8 Years or Less
Building
Story Two
Foundation 1066
Sewer City Sewer/Connected
Water City Water/Connected
Level or Stories Two
Structure Type Wood Siding
New Construction false
Schools
School District St. Paul
Read Less Info
Want to know what your home might be worth? Contact us for a FREE valuation!

Our team is ready to help you sell your home for the highest possible price ASAP
GET MORE INFORMATION

Broker






