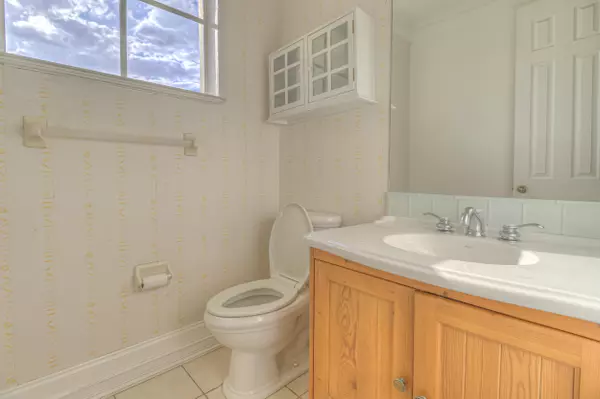Bought with EXP Realty, LLC
$360,000
$375,000
4.0%For more information regarding the value of a property, please contact us for a free consultation.
4 Beds
2.1 Baths
2,255 SqFt
SOLD DATE : 10/04/2023
Key Details
Sold Price $360,000
Property Type Single Family Home
Sub Type Single Family Detached
Listing Status Sold
Purchase Type For Sale
Square Footage 2,255 sqft
Price per Sqft $159
Subdivision Heatherwood Phase 2
MLS Listing ID RX-10879508
Sold Date 10/04/23
Style < 4 Floors,Traditional
Bedrooms 4
Full Baths 2
Half Baths 1
Construction Status Resale
HOA Fees $170/mo
HOA Y/N Yes
Year Built 1995
Annual Tax Amount $3,955
Tax Year 2022
Lot Size 10,454 Sqft
Property Description
Welcome home to Heatherwood!!! Charming 4/2.1/2 pool home with 2,255 of living square feet and a 2 car garage. This house is being sold AS-IS. It is a blank canvas for a family to make it their very own. Lots of ample living space, master bedroom suite features a soaking tub with a separate shower and the outdoor area is perfect for entertaining. Original roof, appliances are 5/6 years old, water heater replaced 2020 and AC was replaced 2022. No heater pool pump or filter. Perfectly situated near banking, shopping, restaurants, and interstate access. Schedule a showing appointment today.
Location
State FL
County St. Lucie
Area 7500
Zoning Residential
Rooms
Other Rooms Family
Master Bath Dual Sinks, Mstr Bdrm - Ground, Separate Shower, Separate Tub
Interior
Interior Features Roman Tub, Split Bedroom
Heating Central, Electric
Cooling Ceiling Fan, Central
Flooring Tile, Wood Floor
Furnishings Unfurnished
Exterior
Exterior Feature Screened Patio
Parking Features 2+ Spaces, Driveway, Garage - Attached
Garage Spaces 2.0
Pool Inground, Screened
Utilities Available Public Sewer, Public Water
Amenities Available Picnic Area, Playground, Sidewalks
Waterfront Description None
View Lake
Roof Type Concrete Tile
Exposure West
Private Pool Yes
Building
Lot Description < 1/4 Acre
Story 1.00
Foundation CBS
Construction Status Resale
Schools
Elementary Schools Manatee Elementary School
Middle Schools Southern Oaks Middle School
High Schools St. Lucie West Centennial High
Others
Pets Allowed Restricted
Senior Community No Hopa
Restrictions Buyer Approval
Security Features Gate - Unmanned
Acceptable Financing Cash
Membership Fee Required No
Listing Terms Cash
Financing Cash
Pets Allowed Number Limit
Read Less Info
Want to know what your home might be worth? Contact us for a FREE valuation!

Our team is ready to help you sell your home for the highest possible price ASAP
GET MORE INFORMATION

Broker






