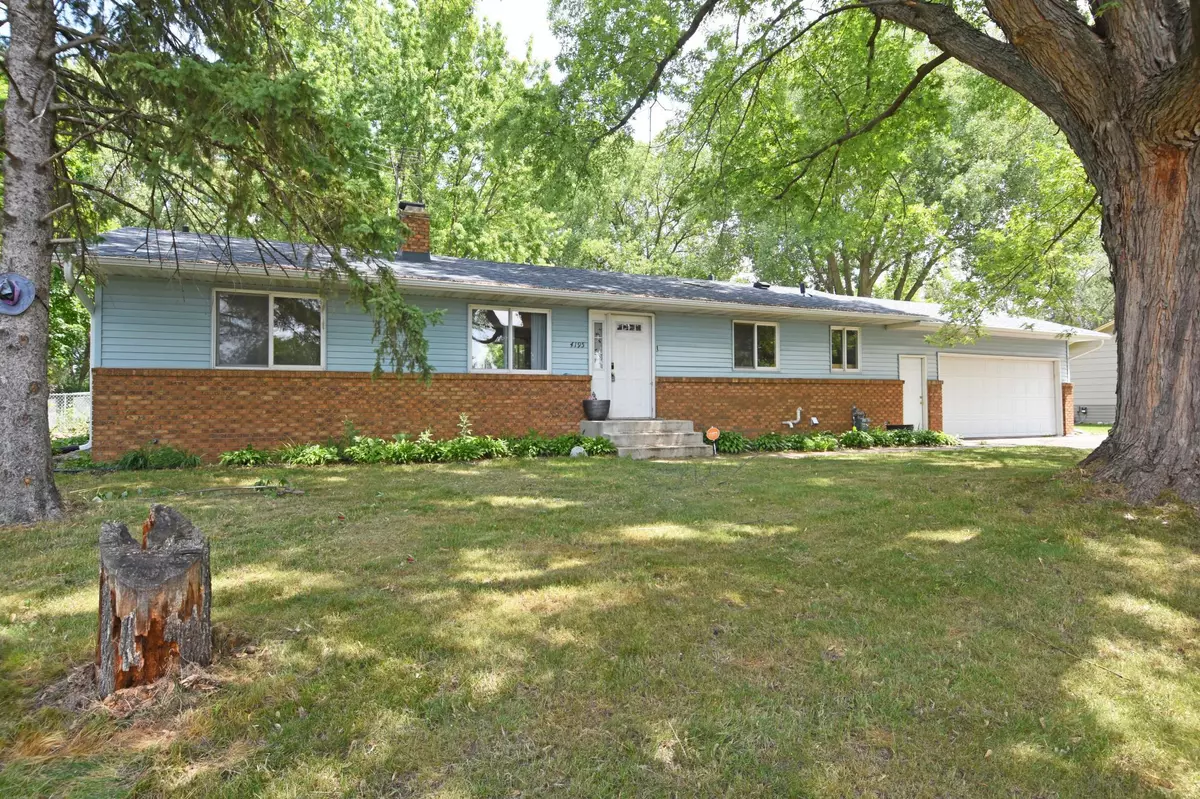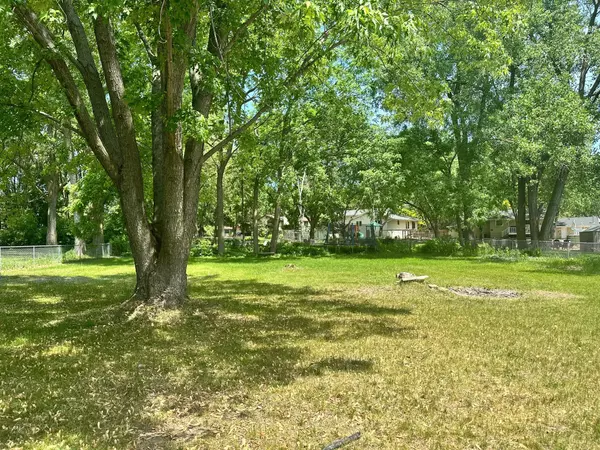$270,000
$259,000
4.2%For more information regarding the value of a property, please contact us for a free consultation.
5 Beds
1 Bath
1,666 SqFt
SOLD DATE : 08/14/2023
Key Details
Sold Price $270,000
Property Type Single Family Home
Sub Type Single Family Residence
Listing Status Sold
Purchase Type For Sale
Square Footage 1,666 sqft
Price per Sqft $162
Subdivision Crown Add
MLS Listing ID 6380772
Sold Date 08/14/23
Bedrooms 5
Full Baths 1
Year Built 1975
Annual Tax Amount $2,978
Tax Year 2023
Contingent None
Lot Size 0.540 Acres
Acres 0.54
Lot Dimensions 100x224x102x244
Property Description
A 5 bedroom home and 2 car attached garage nestled in the heart of Oakdale. The home has TWO brick fireplaces (wood burning). Stainless steel appliances. Andersen windows. New roof and gutters 2022. A/C and Furnace were replaced in 2018. There is an option to add a bathroom in the basement (plumbing and framing done, ready to be finished). The home is located on .50+ acre lot with mature trees. Entertain on your deck while overlooking the beautiful large backyard. Level back yard would be perfect for a pool! A chain link fence encloses the backyard. Major items replaced in the past 5 years (roof, gutters, A/C, and furnace). Easy access to Hwy 36 and 694. Move in ready. Complete projects and add equity! Home needs cosmetic work with great bones!
Location
State MN
County Washington
Zoning Residential-Single Family
Rooms
Basement Block, Daylight/Lookout Windows, Egress Window(s), Full, Partially Finished, Sump Pump, Unfinished
Dining Room Informal Dining Room, Living/Dining Room
Interior
Heating Forced Air
Cooling Central Air
Fireplaces Number 2
Fireplaces Type Brick, Family Room, Living Room
Fireplace Yes
Appliance Dishwasher, Exhaust Fan, Microwave, Range, Refrigerator
Exterior
Parking Features Attached Garage, Asphalt
Garage Spaces 2.0
Fence Chain Link
Roof Type Age 8 Years or Less
Building
Lot Description Tree Coverage - Medium
Story One
Foundation 1412
Sewer City Sewer/Connected
Water City Water/Connected
Level or Stories One
Structure Type Brick/Stone,Vinyl Siding
New Construction false
Schools
School District North St Paul-Maplewood
Read Less Info
Want to know what your home might be worth? Contact us for a FREE valuation!

Our team is ready to help you sell your home for the highest possible price ASAP
GET MORE INFORMATION

Broker






