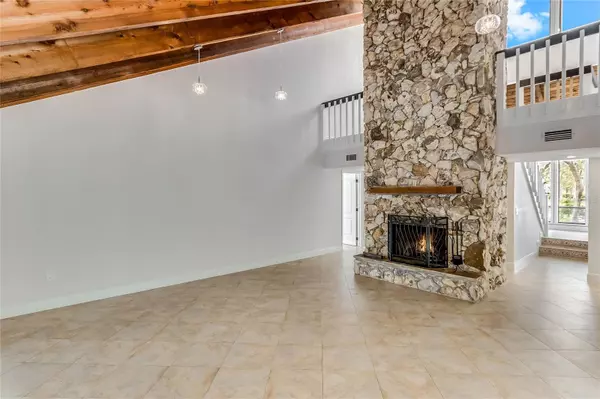$850,000
$835,000
1.8%For more information regarding the value of a property, please contact us for a free consultation.
4 Beds
3 Baths
2,962 SqFt
SOLD DATE : 08/04/2023
Key Details
Sold Price $850,000
Property Type Single Family Home
Sub Type Single Family Residence
Listing Status Sold
Purchase Type For Sale
Square Footage 2,962 sqft
Price per Sqft $286
Subdivision Bay Hill Sec 10
MLS Listing ID O6120406
Sold Date 08/04/23
Bedrooms 4
Full Baths 2
Half Baths 1
Construction Status Appraisal,Financing,Inspections
HOA Fees $74/ann
HOA Y/N Yes
Originating Board Stellar MLS
Year Built 1980
Annual Tax Amount $7,751
Lot Size 0.580 Acres
Acres 0.58
Property Description
Under contract-accepting backup offers. Nestled in the renowned golf course community of Bay Hill, this newly renovated pool home sits on just over half an acre. The secluded Primary Suite is located on the first floor and has private access to the enclosed pool area and deck. Cedar beams adorn the family room ceiling and accentuate the giant stone fireplace. The renovation continues into the kitchen and has been equipped with brand new all-wood cabinets, quartz countertops, and new stainless steel appliances. The second level has been updated with new flooring, new bathroom vanities throughout and has an expansive sun deck offering unparalleled views, perfect for central Florida living. Home to the Arnold Palmer Invitational golf tournament, the family friendly Bay Hill Club & Lodge offers world-class amenities including; golf, tennis, fitness center, heated junior-Olympic swimming pool, multiple dining rooms and lounge. Bay Hill also offers access to the Butler Chain of Lakes from a private marina, truly having “something for everyone”. Not to be outdone, this iconic neighborhood is minutes away from Orlando’s famed “Restaurant Row”, Disney, Universal and SeaWorld theme parks. Experience this home today!
Location
State FL
County Orange
Community Bay Hill Sec 10
Zoning R-1AA
Rooms
Other Rooms Attic, Family Room
Interior
Interior Features Cathedral Ceiling(s), Ceiling Fans(s), Eat-in Kitchen, Master Bedroom Main Floor, Open Floorplan, Stone Counters, Thermostat, Walk-In Closet(s)
Heating Central, Electric
Cooling Central Air
Flooring Tile, Vinyl
Fireplaces Type Living Room, Stone, Wood Burning
Furnishings Unfurnished
Fireplace true
Appliance Dishwasher, Disposal, Dryer, Electric Water Heater, Microwave, Range, Refrigerator, Washer
Laundry In Garage
Exterior
Exterior Feature Balcony, Rain Gutters, Sidewalk, Sliding Doors
Parking Features Driveway, Garage Faces Side
Garage Spaces 2.0
Fence Wood
Pool Heated, In Ground, Screen Enclosure
Community Features Clubhouse, Boat Ramp, Deed Restrictions, Fishing, Fitness Center, Golf, Lake, Pool, Racquetball, Restaurant, Sidewalks, Tennis Courts, Water Access, Waterfront
Utilities Available BB/HS Internet Available, Electricity Connected, Sewer Connected, Water Connected
Amenities Available Optional Additional Fees
Roof Type Shingle
Porch Deck, Enclosed, Rear Porch, Screened
Attached Garage true
Garage true
Private Pool Yes
Building
Lot Description Cul-De-Sac, In County, Irregular Lot, Near Golf Course, Near Marina, Oversized Lot, Sidewalk, Street Dead-End, Paved
Entry Level Two
Foundation Slab
Lot Size Range 1/2 to less than 1
Sewer Public Sewer
Water Public
Structure Type Block, Stone, Stucco
New Construction false
Construction Status Appraisal,Financing,Inspections
Schools
Elementary Schools Dr. Phillips Elem
Middle Schools Southwest Middle
High Schools Dr. Phillips High
Others
Pets Allowed Yes
HOA Fee Include Escrow Reserves Fund, Maintenance Grounds, Management, Recreational Facilities
Senior Community No
Ownership Fee Simple
Monthly Total Fees $74
Acceptable Financing Cash, Conventional, VA Loan
Membership Fee Required Required
Listing Terms Cash, Conventional, VA Loan
Special Listing Condition None
Read Less Info
Want to know what your home might be worth? Contact us for a FREE valuation!

Our team is ready to help you sell your home for the highest possible price ASAP

© 2024 My Florida Regional MLS DBA Stellar MLS. All Rights Reserved.
Bought with BHHS RESULTS REALTY
GET MORE INFORMATION

Broker






