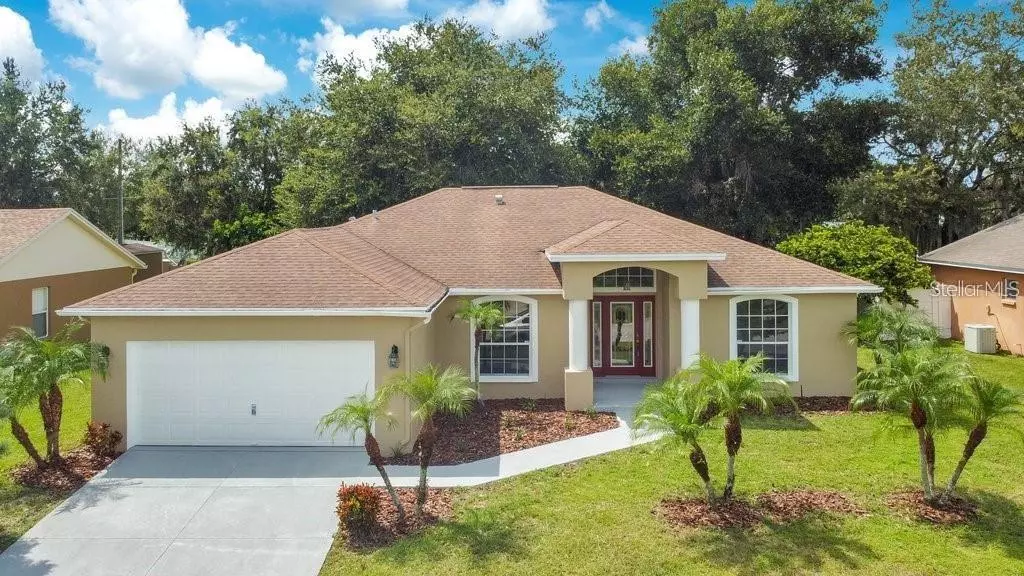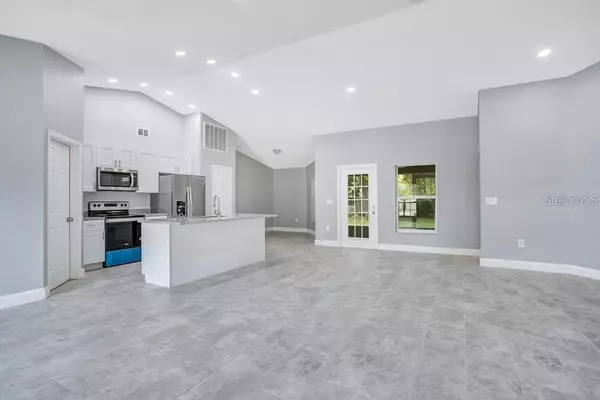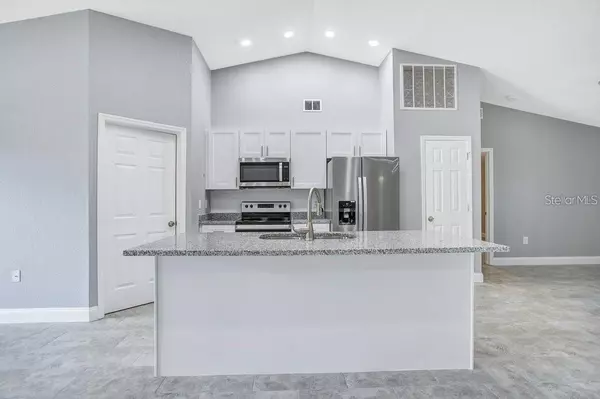$327,000
$334,999
2.4%For more information regarding the value of a property, please contact us for a free consultation.
4 Beds
2 Baths
1,875 SqFt
SOLD DATE : 07/17/2023
Key Details
Sold Price $327,000
Property Type Single Family Home
Sub Type Single Family Residence
Listing Status Sold
Purchase Type For Sale
Square Footage 1,875 sqft
Price per Sqft $174
Subdivision Highland Harbor
MLS Listing ID O6082141
Sold Date 07/17/23
Bedrooms 4
Full Baths 2
HOA Fees $28/mo
HOA Y/N Yes
Originating Board Stellar MLS
Year Built 2002
Annual Tax Amount $3,178
Lot Size 9,583 Sqft
Acres 0.22
Property Description
One or more photo(s) has been virtually staged. Beautifully remodeled and open floor plan. This house has four large bedrooms and two bathrooms and has recently been completely renovated. No other home is as unique and open as this one. The home features a new efficient A/C, a new hot water heater, a new roof SOON, fresh paint inside and out, LED lights and fixtures, new kitchen cabinets, new efficient kitchen appliances, new tile and carpet, epoxy painted garage floor, and more. All new work is under warranty. As you walk through the front door, your gaze is drawn to the open kitchen with an island and breakfast bar, living room, family room, and dining room where you'll be able to imagine everyone around you for all your family and party gatherings. friends. The right side of the home features three more large secondary bedrooms and a full bath and the left side features a large master bedroom with a large walk-in closet, a fully renovated bathroom with a walk-in shower, and dual separate vanities. The home features a laundry room off the kitchen, a screened-in back patio, a concrete deck out back, and a large shady back yard on almost a quarter acre with a beautiful mature tree and a vintage swing for Enjoy that morning coffee or that evening glass of wine. Come see this house and you will definitely want to make it your next home. Lease option to buy as well.
Location
State FL
County Polk
Community Highland Harbor
Rooms
Other Rooms Great Room, Inside Utility
Interior
Interior Features Cathedral Ceiling(s), Eat-in Kitchen, High Ceilings, Kitchen/Family Room Combo, Living Room/Dining Room Combo, Master Bedroom Main Floor, Open Floorplan, Solid Surface Counters, Split Bedroom, Stone Counters, Thermostat, Vaulted Ceiling(s), Walk-In Closet(s)
Heating Central
Cooling Central Air
Flooring Carpet, Ceramic Tile
Furnishings Unfurnished
Fireplace false
Appliance Disposal, Electric Water Heater, Microwave, Range, Refrigerator, Water Filtration System, Water Purifier, Water Softener
Laundry Inside, Laundry Room
Exterior
Exterior Feature Private Mailbox
Parking Features Driveway, Garage Door Opener, Ground Level
Garage Spaces 2.0
Utilities Available BB/HS Internet Available, Cable Available, Electricity Connected, Sewer Connected, Water Connected
Roof Type Shingle
Porch Enclosed, Rear Porch, Screened
Attached Garage true
Garage true
Private Pool No
Building
Lot Description Level, Paved
Story 1
Entry Level One
Foundation Slab
Lot Size Range 0 to less than 1/4
Sewer Public Sewer
Water Public
Architectural Style Other, Patio Home, Traditional
Structure Type Stucco
New Construction false
Schools
Elementary Schools Garden Grove Elem
Middle Schools Denison Middle
High Schools Winter Haven Senior
Others
Pets Allowed Yes
Senior Community No
Ownership Fee Simple
Monthly Total Fees $28
Acceptable Financing Cash, Conventional, FHA, VA Loan
Membership Fee Required Required
Listing Terms Cash, Conventional, FHA, VA Loan
Special Listing Condition None
Read Less Info
Want to know what your home might be worth? Contact us for a FREE valuation!

Our team is ready to help you sell your home for the highest possible price ASAP

© 2025 My Florida Regional MLS DBA Stellar MLS. All Rights Reserved.
Bought with YOUR HOME SOLD GUARANTEED REALTY EXPERTS LLC
GET MORE INFORMATION
Broker






