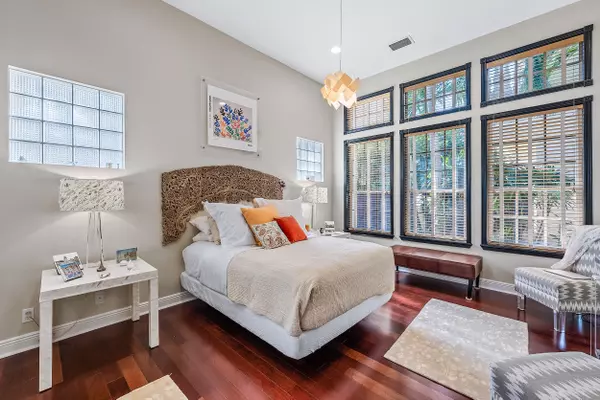Bought with Lang Realty/Delray Beach
$1,850,000
$2,000,000
7.5%For more information regarding the value of a property, please contact us for a free consultation.
4 Beds
4.1 Baths
3,321 SqFt
SOLD DATE : 05/12/2023
Key Details
Sold Price $1,850,000
Property Type Single Family Home
Sub Type Single Family Detached
Listing Status Sold
Purchase Type For Sale
Square Footage 3,321 sqft
Price per Sqft $557
Subdivision Prosperity Harbor
MLS Listing ID RX-10866298
Sold Date 05/12/23
Style Courtyard,Mediterranean,Other Arch
Bedrooms 4
Full Baths 4
Half Baths 1
Construction Status Resale
HOA Fees $603/mo
HOA Y/N Yes
Year Built 2000
Annual Tax Amount $11,048
Tax Year 2022
Lot Size 9,980 Sqft
Property Description
Prosperity Harbor is a private, gated community on the Intracoastal with a waterfront community center and day docks for resident boating. This property has been meticulously maintained by the original owner and has many recent updates. Featuring a private guest Casita / in-law suite, kitchen and bath renovations, natural gas appliances, wood flooring, nearly all impact windows, and much more! The heated salt water pool faces south, providing abundant sunlight and lush tropical foliage. The loft is an optional 5th bedroom. Located in the heart of all of the best shopping and dining, easy access to PBI airport, and minutes to the beach, this lovely home will exceed your expectations!
Location
State FL
County Palm Beach
Community Prosperity Harbor
Area 5250
Zoning R1(cit
Rooms
Other Rooms Cabana Bath, Convertible Bedroom, Den/Office, Family, Laundry-Util/Closet, Loft, Maid/In-Law, Pool Bath
Master Bath Dual Sinks, Mstr Bdrm - Ground, Separate Shower, Separate Tub
Interior
Interior Features Closet Cabinets, Foyer, Kitchen Island, Laundry Tub, Pantry, Split Bedroom, Upstairs Living Area, Volume Ceiling, Walk-in Closet
Heating Central, Electric
Cooling Central, Electric
Flooring Tile, Wood Floor
Furnishings Unfurnished
Exterior
Exterior Feature Cabana, Covered Patio, Open Patio, Open Porch
Parking Features Driveway, Garage - Attached
Garage Spaces 2.0
Pool Freeform, Heated, Inground, Salt Chlorination, Spa
Community Features Gated Community
Utilities Available Cable, Electric, Gas Natural, Public Sewer, Public Water
Amenities Available Boating, Cabana, Community Room, Pool, Sidewalks, Street Lights, Whirlpool
Waterfront Description None
Water Access Desc Common Dock,No Wake Zone,Up to 20 Ft Boat,Up to 30 Ft Boat,Up to 40 Ft Boat
View Garden, Pool
Roof Type Barrel
Exposure East
Private Pool Yes
Building
Lot Description < 1/4 Acre, Corner Lot, Sidewalks, West of US-1
Story 2.00
Unit Features Corner,Garden Apartment
Foundation Block, CBS, Concrete
Construction Status Resale
Schools
Elementary Schools Allamanda Elementary School
Middle Schools Howell L. Watkins Middle School
High Schools Palm Beach Gardens High School
Others
Pets Allowed Yes
HOA Fee Include Common Areas,Lawn Care,Recrtnal Facility,Security
Senior Community No Hopa
Restrictions Buyer Approval
Security Features Burglar Alarm,Gate - Manned
Acceptable Financing Cash, Conventional
Membership Fee Required No
Listing Terms Cash, Conventional
Financing Cash,Conventional
Pets Description No Aggressive Breeds
Read Less Info
Want to know what your home might be worth? Contact us for a FREE valuation!

Our team is ready to help you sell your home for the highest possible price ASAP
GET MORE INFORMATION

Broker






