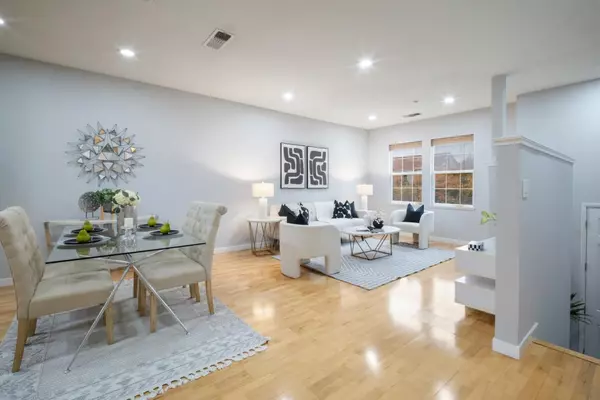
3 Beds
2.5 Baths
1,575 SqFt
3 Beds
2.5 Baths
1,575 SqFt
Key Details
Property Type Townhouse
Sub Type Townhouse
Listing Status Active
Purchase Type For Sale
Square Footage 1,575 sqft
Price per Sqft $825
MLS Listing ID ML82024379
Bedrooms 3
Full Baths 2
Half Baths 1
HOA Fees $355
Year Built 2005
Property Sub-Type Townhouse
Source MLSListings, Inc.
Property Description
Location
State CA
County Santa Clara
Area Sunnyvale
Zoning PD
Rooms
Family Room No Family Room
Dining Room Dining Area in Living Room
Kitchen Countertop - Granite, Dishwasher, Cooktop - Gas, Garbage Disposal, Microwave, Exhaust Fan, Oven Range - Gas, Refrigerator
Interior
Heating Central Forced Air
Cooling Central AC
Flooring Tile, Carpet, Hardwood
Laundry Washer / Dryer, Tub / Sink, Inside
Exterior
Parking Features Attached Garage, Guest / Visitor Parking
Garage Spaces 80.0
Pool Pool - Heated, Pool - Fenced, Community Facility
Utilities Available Public Utilities
Roof Type Shingle
Building
Foundation Concrete Perimeter and Slab
Sewer Sewer - Public
Water Public
Others
Tax ID 110-46-156
Special Listing Condition Not Applicable
Virtual Tour https://view.spiro.media/557_montego_terrace

GET MORE INFORMATION

Broker






