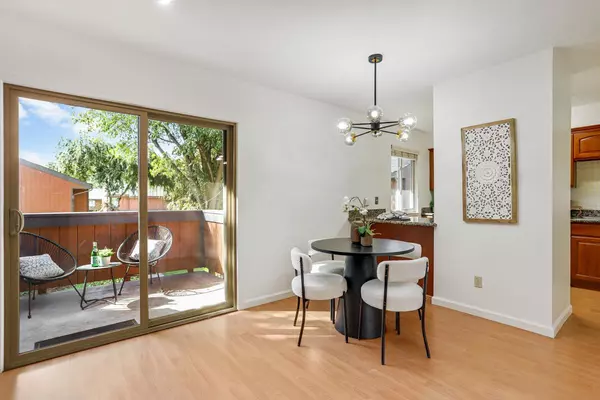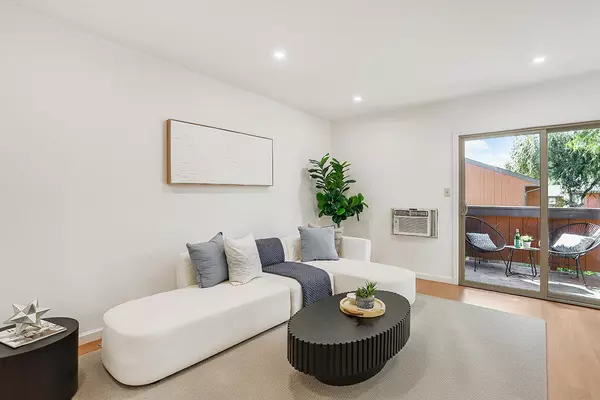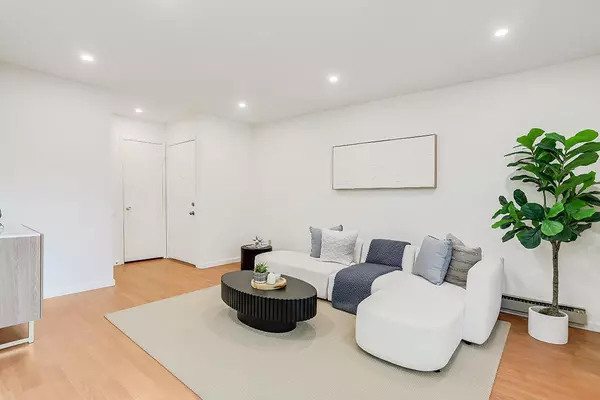REQUEST A TOUR If you would like to see this home without being there in person, select the "Virtual Tour" option and your agent will contact you to discuss available opportunities.
In-PersonVirtual Tour

Listed by Jenny Qian • Keller Williams Thrive
$ 480,000
Est. payment | /mo
2 Beds
1 Bath
789 SqFt
$ 480,000
Est. payment | /mo
2 Beds
1 Bath
789 SqFt
Key Details
Property Type Condo
Sub Type Condominium
Listing Status Active
Purchase Type For Sale
Square Footage 789 sqft
Price per Sqft $608
MLS Listing ID ML82026080
Bedrooms 2
Full Baths 1
HOA Fees $582
Year Built 1974
Property Sub-Type Condominium
Source MLSListings, Inc.
Property Description
Modern comfort meets everyday convenience in this beautifully refreshed top-floor condo featuring 2 bedrooms and 1 bathroom. Freshly painted interior throughout and brand-new appliances. The open and airy floor plan seamlessly connects the living, dining, and kitchen areas, creating a spacious and inviting atmosphere. Step outside to your private balcony, perfect for morning coffee or relaxing evenings, complete with extra storage space. This well-maintained community offers greenbelts, a variety of mature trees, and a tranquil environment. Residents can take advantage of the sparkling pool, relaxing spa, clubhouse, and children's playgrounds, enhancing the overall living experience. Water and garbage is included in the HOA. Ideally located near Historic Downtown Niles, Fremont Hub shopping and dining, Lake Elizabeth, scenic walking trails, and with BART just 4 miles away and easy access to major highways this is a commuters dream. HOA Covers water/hot water and gabage.. Move In Ready!
Location
State CA
County Alameda
Area Fremont
Zoning R-G-28
Rooms
Family Room Kitchen / Family Room Combo
Dining Room Dining Area
Interior
Heating Baseboard
Cooling None
Exterior
Parking Features Carport
Utilities Available Public Utilities
Roof Type None
Building
Foundation Concrete Slab
Sewer Sewer - Public
Water Public
Others
Tax ID 507-0790-205
Special Listing Condition Not Applicable

© 2025 MLSListings Inc. All rights reserved.
GET MORE INFORMATION

YHSGR Corporate
Broker






