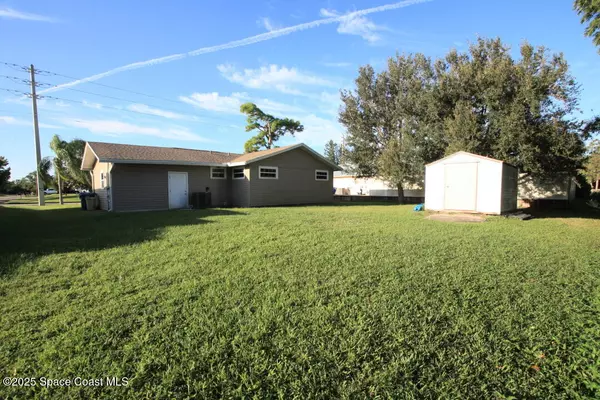
2 Beds
3 Baths
1,218 SqFt
2 Beds
3 Baths
1,218 SqFt
Open House
Sat Nov 01, 1:30pm - 3:30pm
Sun Nov 02, 1:00pm - 3:00pm
Key Details
Property Type Single Family Home
Sub Type Single Family Residence
Listing Status Active
Purchase Type For Sale
Square Footage 1,218 sqft
Price per Sqft $246
MLS Listing ID 1060444
Style Ranch
Bedrooms 2
Full Baths 2
Half Baths 1
HOA Y/N No
Total Fin. Sqft 1218
Year Built 1975
Annual Tax Amount $3,279
Tax Year 2025
Lot Size 10,019 Sqft
Acres 0.23
Lot Dimensions 80.0 ft x 125.0 ft
Property Sub-Type Single Family Residence
Source Space Coast MLS (Space Coast Association of REALTORS®)
Land Area 1218
Property Description
Location
State FL
County Indian River
Area 904 - Indian River
Direction From US Hwy 1 go West on Main Street in Sebastian to Orange Ave, turn left, South to home on left.
Rooms
Master Bedroom Main
Bedroom 2 Main
Living Room Main
Dining Room Main
Kitchen Main
Interior
Interior Features Ceiling Fan(s), Entrance Foyer, Primary Bathroom - Tub with Shower
Heating Central, Electric
Cooling Central Air, Electric
Flooring Laminate
Furnishings Partially
Appliance Dishwasher, Dryer, Electric Cooktop, Electric Oven, Instant Hot Water, Microwave, Refrigerator, Tankless Water Heater, Washer, Washer/Dryer Stacked
Laundry In Garage
Exterior
Exterior Feature Impact Windows
Parking Features Attached, Garage, Garage Door Opener
Garage Spaces 1.0
Utilities Available Cable Available, Electricity Connected, Water Connected
View Other
Roof Type Shingle
Present Use Residential,Single Family
Street Surface Asphalt
Road Frontage City Street
Garage Yes
Private Pool No
Building
Lot Description Cleared, Few Trees
Faces West
Story 1
Sewer Septic Tank
Water Public
Architectural Style Ranch
Level or Stories One
Additional Building Shed(s)
New Construction No
Others
Pets Allowed Yes
Senior Community No
Tax ID 31380100002008000003.0
Acceptable Financing Cash, Conventional, FHA, VA Loan
Listing Terms Cash, Conventional, FHA, VA Loan
Special Listing Condition Assessment Seller Pay, Standard
Virtual Tour https://www.propertypanorama.com/instaview/spc/1060444

GET MORE INFORMATION

Broker






