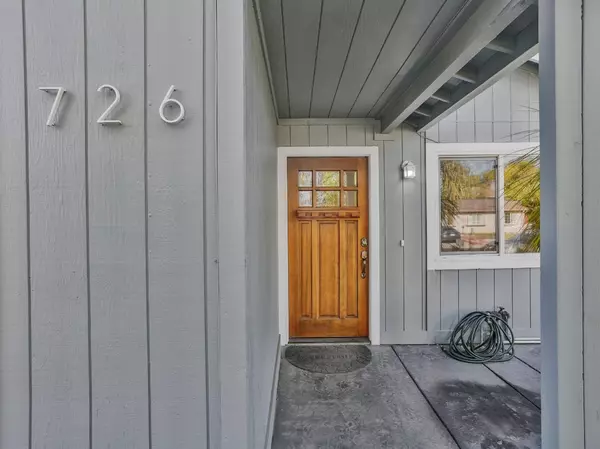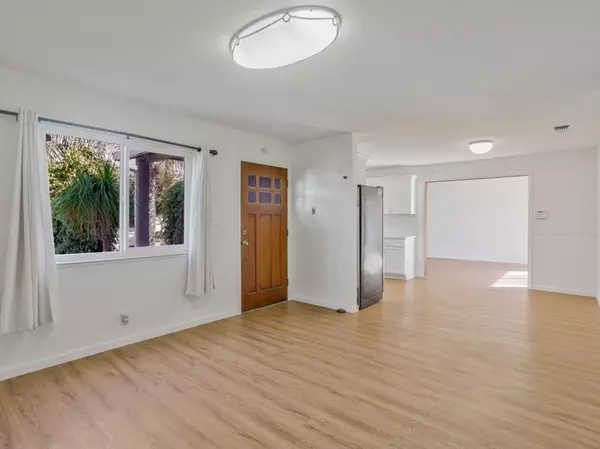
3 Beds
2 Baths
1,264 SqFt
3 Beds
2 Baths
1,264 SqFt
Open House
Sun Nov 02, 12:00pm - 2:30pm
Key Details
Property Type Single Family Home
Sub Type Single Family Home
Listing Status Active
Purchase Type For Sale
Square Footage 1,264 sqft
Price per Sqft $371
MLS Listing ID ML82025741
Bedrooms 3
Full Baths 2
Year Built 1984
Lot Size 6,710 Sqft
Property Sub-Type Single Family Home
Source MLSListings, Inc.
Property Description
Location
State CA
County San Joaquin
Area Lathrop
Zoning Residential
Rooms
Family Room Kitchen / Family Room Combo
Dining Room Dining Area
Interior
Heating Central Forced Air
Cooling Central AC
Exterior
Parking Features Attached Garage
Garage Spaces 2.0
Utilities Available Public Utilities
Roof Type Shingle
Building
Foundation Concrete Slab
Sewer Sewer - Public
Water Public
Others
Tax ID 196-160-31
Special Listing Condition Not Applicable

GET MORE INFORMATION

Broker






