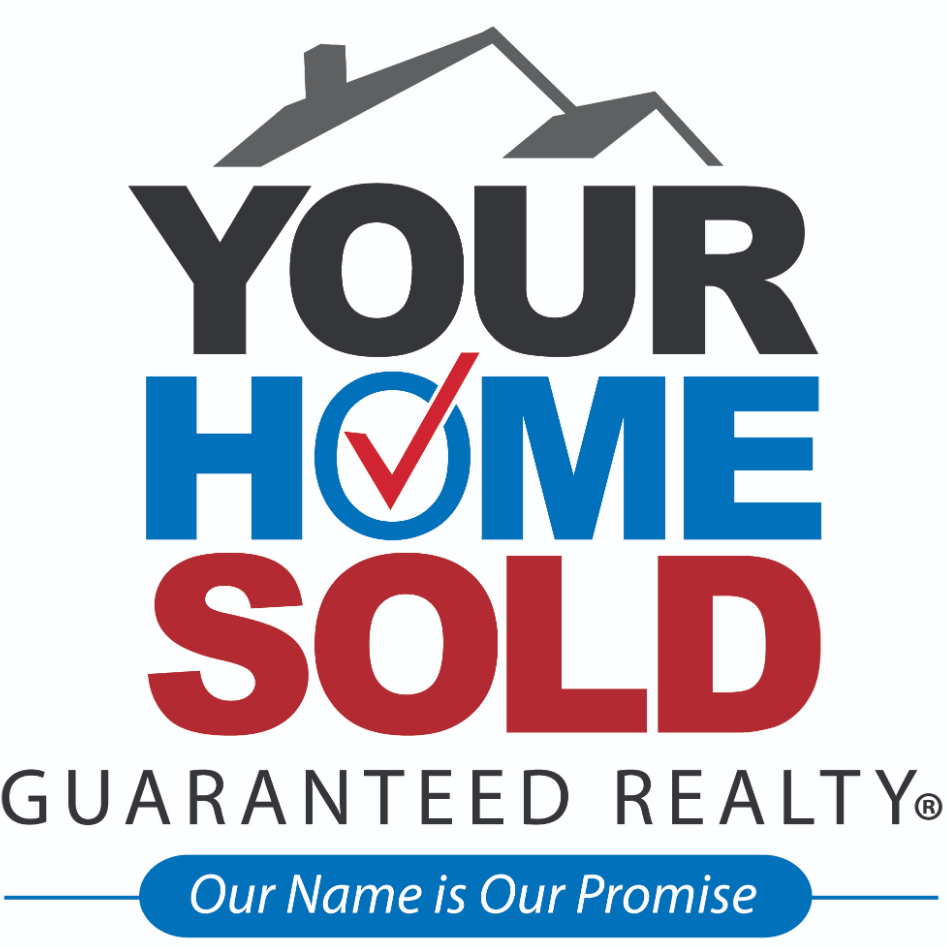REQUEST A TOUR If you would like to see this home without being there in person, select the "Virtual Tour" option and your agent will contact you to discuss available opportunities.
In-PersonVirtual Tour

$ 3,050
3 Beds
3 Baths
$ 3,050
3 Beds
3 Baths
Key Details
Property Type Condo, Townhouse
Sub Type Att/Row/Townhouse
Listing Status Active
Purchase Type For Rent
Approx. Sqft 1500-2000
Subdivision 1038 - Wi Willmott
MLS Listing ID W12415958
Style 2-Storey
Bedrooms 3
Property Sub-Type Att/Row/Townhouse
Property Description
Welcome to this stunning, fully upgraded townhouse featuring 3 Bedrooms, 3 Bathrooms & a thoughtfully designed layout. The main floor boasts a bright and open living room, formal dining area, cozy family room and the gourmet kitchen features quartz countertops, a modern backsplash & stainless steel appliances. Elegant hardwood flooring on the main level and an upgraded oak staircase add warmth and character. Upstairs, you'll find a bright primary bedroom with a 4-piece ensuite & walk-in closet, 2 additional bedrooms, a versatile study & laminate flooring throughout. Enjoy a private backyard with a beautiful deck perfect for relaxing or entertaining. Located in a highly desirable and growing Milton community, this home is just steps away from parks, schools, public transit & all essential amenities, making your everyday living a breeze. Close to all major highways for easy commuting. An excellent opportunity for a family looking for a nest in a family friendly neighbourhood. Book today!
Location
State ON
County Halton
Community 1038 - Wi Willmott
Area Halton
Rooms
Family Room Yes
Basement Unfinished
Kitchen 1
Interior
Interior Features Other
Cooling Central Air
Inclusions All ELFs, Fridge, Stove, Dishwasher, Washer & Dryer.
Laundry Other
Exterior
Parking Features Available
Garage Spaces 1.0
Pool None
Roof Type Asphalt Shingle
Lot Frontage 23.0
Lot Depth 80.38
Total Parking Spaces 2
Building
Building Age 6-15
Foundation Poured Concrete
Others
Senior Community Yes
Listed by RE/MAX REALTY SERVICES INC.
GET MORE INFORMATION

YHSGR Corporate
Broker






