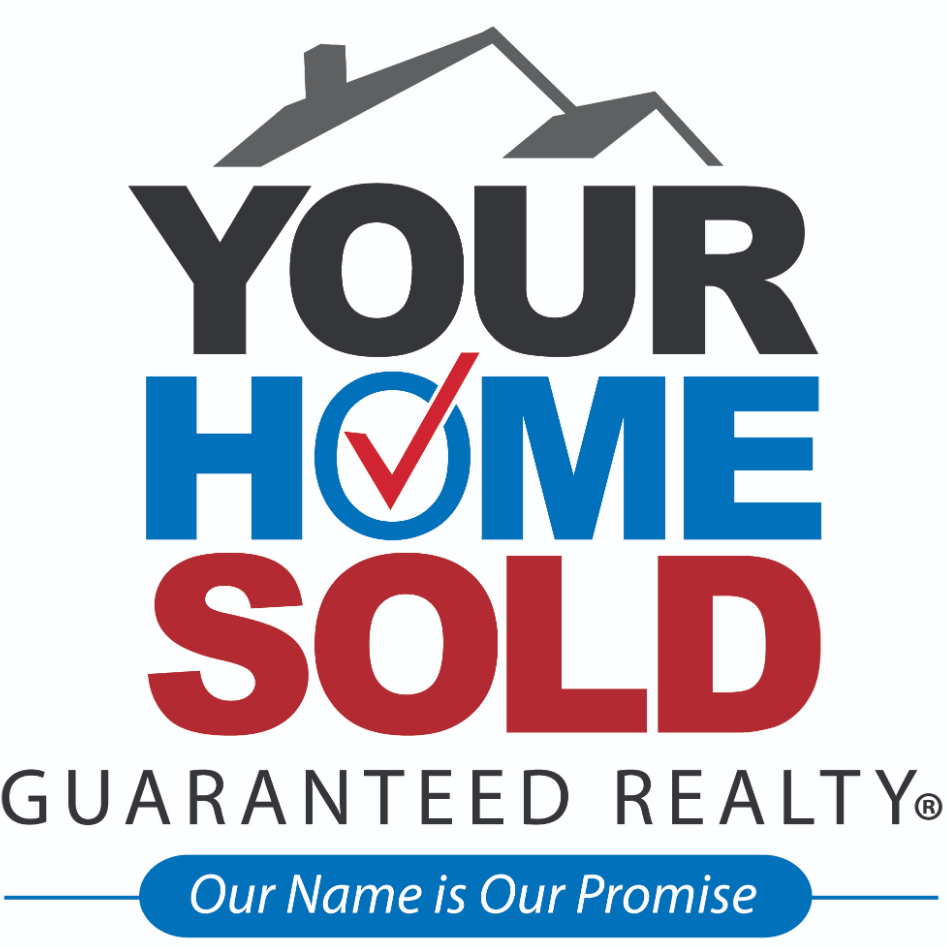
3 Beds
3 Baths
3 Beds
3 Baths
Key Details
Property Type Condo, Townhouse
Sub Type Att/Row/Townhouse
Listing Status Active
Purchase Type For Sale
Approx. Sqft 1100-1500
Subdivision Angus Glen
MLS Listing ID N12415880
Style 3-Storey
Bedrooms 3
Annual Tax Amount $5,436
Tax Year 2025
Property Sub-Type Att/Row/Townhouse
Property Description
Location
State ON
County York
Community Angus Glen
Area York
Rooms
Family Room No
Basement Unfinished
Kitchen 1
Interior
Interior Features Carpet Free, Auto Garage Door Remote
Cooling Central Air
Inclusions Stainless Steel Stove, Fridge, Range Hood, Dishwasher, Stacked Washer & Dryer, All Existing Electric Light Fixtures, All Existing Custom Roller Blinds, Garage Door Opener.
Exterior
Exterior Feature Deck, Lighting, Porch
Parking Features Private
Garage Spaces 1.0
Pool None
Roof Type Asphalt Shingle
Lot Frontage 19.7
Lot Depth 46.14
Total Parking Spaces 2
Building
Building Age 0-5
Foundation Concrete
Others
Senior Community Yes
Monthly Total Fees $129
ParcelsYN Yes
Virtual Tour https://www.houssmax.ca/vtournb/c2305682
GET MORE INFORMATION

Broker






