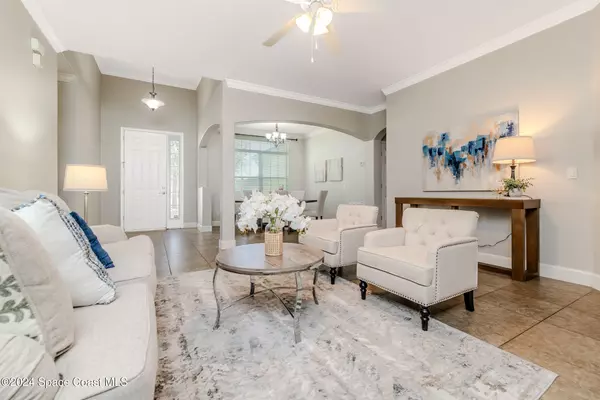
4 Beds
3 Baths
2,558 SqFt
4 Beds
3 Baths
2,558 SqFt
Open House
Sat Sep 20, 11:00am - 1:00pm
Key Details
Property Type Single Family Home
Sub Type Single Family Residence
Listing Status Active
Purchase Type For Sale
Square Footage 2,558 sqft
Price per Sqft $254
Subdivision Terramore Subdivision
MLS Listing ID 1056514
Bedrooms 4
Full Baths 3
HOA Fees $636/Semi-Annually
HOA Y/N Yes
Total Fin. Sqft 2558
Year Built 2011
Annual Tax Amount $3,464
Tax Year 2024
Lot Size 0.270 Acres
Acres 0.27
Property Sub-Type Single Family Residence
Source Space Coast MLS (Space Coast Association of REALTORS®)
Land Area 3467
Property Description
Location
State FL
County Brevard
Direction Exit 191 on I-95, head west on Wickham Rd. Head right on the traffic circle onto Lake Andrew DR, turn left on Judge Fran Jamieson Way. Turn right on Tavistock Dr. Terramore is on your left.
Interior
Interior Features His and Hers Closets, Kitchen Island, Open Floorplan, Primary Bathroom -Tub with Separate Shower, Split Bedrooms, Walk-In Closet(s)
Heating Central, Electric
Cooling Central Air, Electric
Flooring Carpet, Tile
Furnishings Unfurnished
Appliance Dishwasher, Disposal, Dryer, Gas Range, Gas Water Heater, Refrigerator, Washer
Exterior
Exterior Feature Storm Shutters
Parking Features Garage, Garage Door Opener
Garage Spaces 3.0
Utilities Available Cable Available, Electricity Available, Natural Gas Available, Water Available
Amenities Available Clubhouse, Jogging Path, Maintenance Grounds, Management - Full Time, Park, Playground, Pool
Roof Type Shingle
Present Use Single Family
Porch Covered, Rear Porch, Screened
Garage Yes
Private Pool No
Building
Lot Description Irregular Lot
Faces East
Story 1
Sewer Public Sewer
Water Public
New Construction No
Schools
Elementary Schools Manatee
High Schools Viera
Others
HOA Name Fairway Management
Senior Community No
Security Features Security Gate,Smoke Detector(s)
Acceptable Financing Cash, Conventional, FHA, VA Loan
Listing Terms Cash, Conventional, FHA, VA Loan
Special Listing Condition Standard
Virtual Tour https://www.propertypanorama.com/instaview/spc/1056514

GET MORE INFORMATION

Broker






