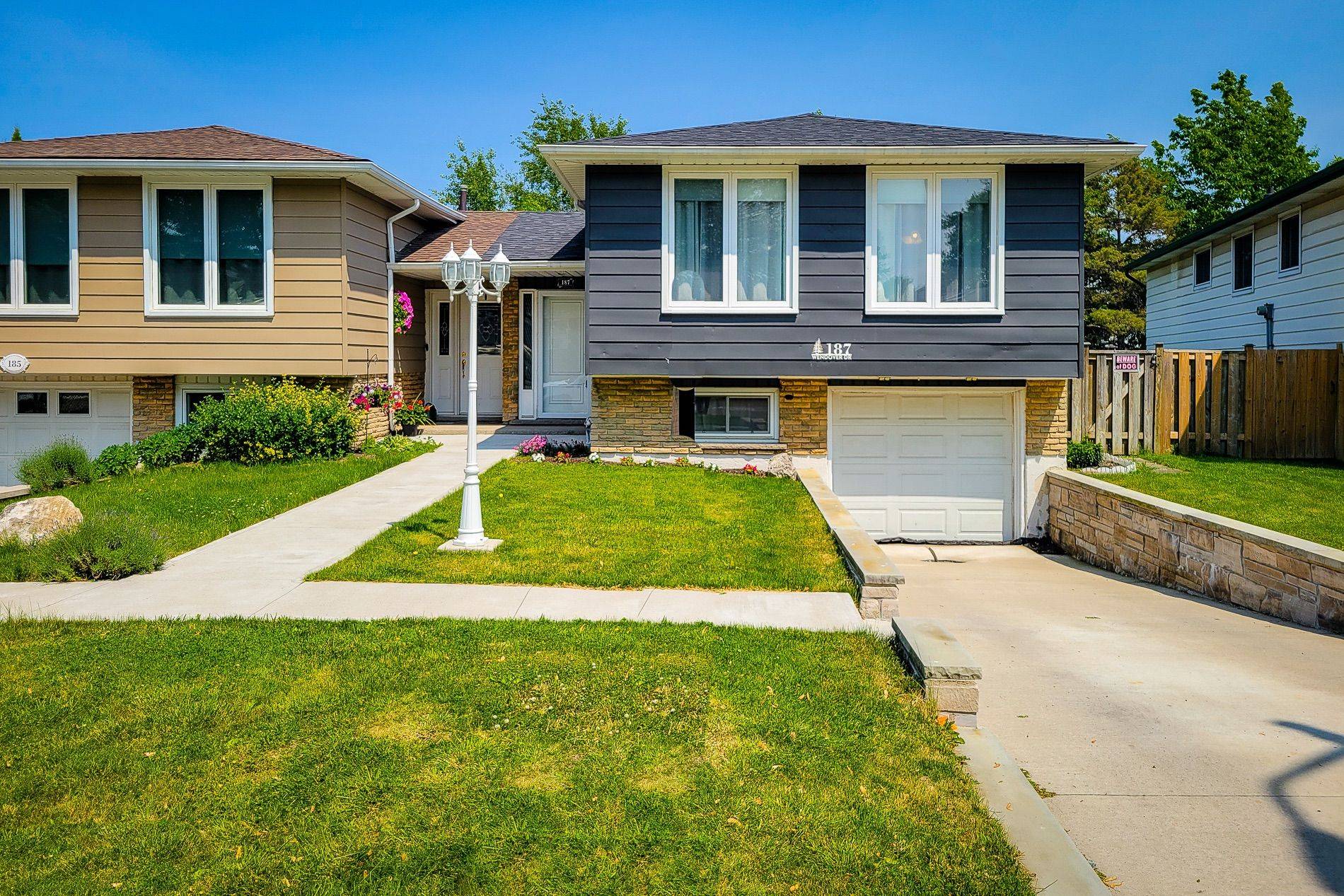4 Beds
2 Baths
4 Beds
2 Baths
Key Details
Property Type Multi-Family
Sub Type Semi-Detached
Listing Status Active
Purchase Type For Sale
Approx. Sqft 1100-1500
Subdivision Fessenden
MLS Listing ID X12217860
Style Bungalow-Raised
Bedrooms 4
Building Age 51-99
Annual Tax Amount $4,506
Tax Year 2025
Property Sub-Type Semi-Detached
Property Description
Location
State ON
County Hamilton
Community Fessenden
Area Hamilton
Zoning D
Rooms
Family Room Yes
Basement Finished with Walk-Out, Walk-Out
Kitchen 1
Separate Den/Office 1
Interior
Interior Features In-Law Capability, Primary Bedroom - Main Floor, Water Heater, Water Meter
Cooling Central Air
Inclusions Refrigerator, Stove, Dishwasher, Washer & Dryer, Window Coverings, Light Fixtures, Garage Door Opener with Remote.
Exterior
Garage Spaces 1.0
Pool None
Roof Type Asphalt Shingle
Lot Frontage 28.5
Lot Depth 132.6
Total Parking Spaces 3
Building
Foundation Concrete Block
Others
Senior Community Yes
ParcelsYN No
GET MORE INFORMATION
Broker






