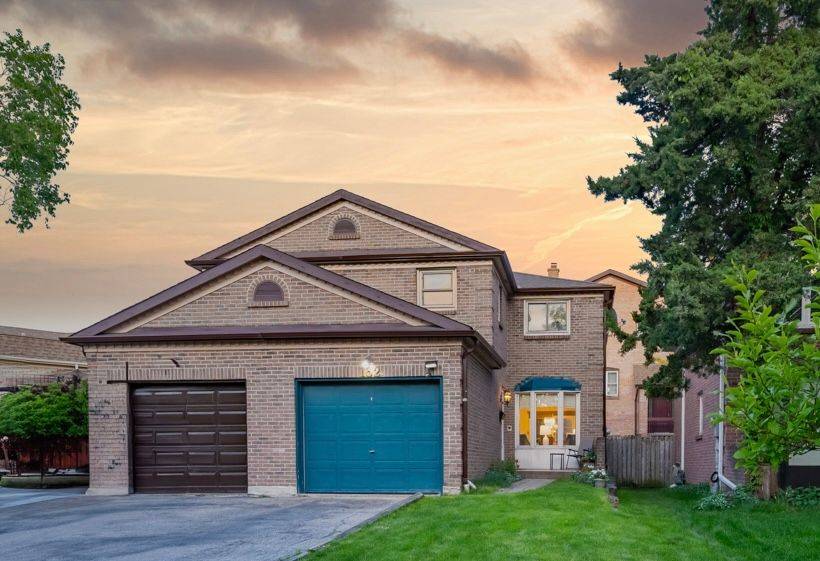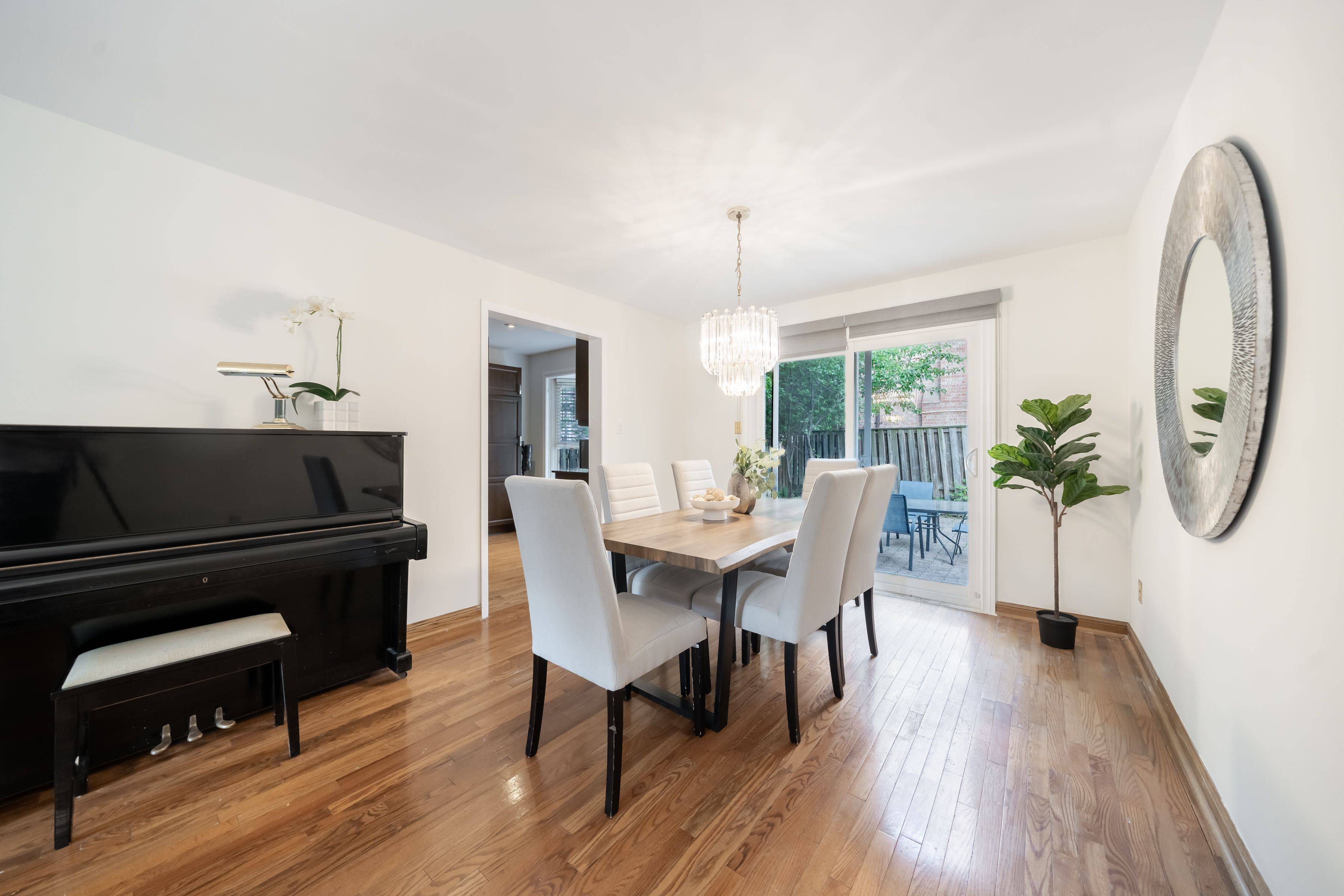3 Beds
4 Baths
3 Beds
4 Baths
Key Details
Property Type Multi-Family
Sub Type Semi-Detached
Listing Status Active
Purchase Type For Sale
Approx. Sqft 1500-2000
Subdivision Westminster-Branson
MLS Listing ID C12215406
Style 2-Storey
Bedrooms 3
Annual Tax Amount $4,463
Tax Year 2024
Property Sub-Type Semi-Detached
Property Description
Location
State ON
County Toronto
Community Westminster-Branson
Area Toronto
Rooms
Family Room No
Basement Finished
Kitchen 1
Interior
Interior Features Other
Cooling Central Air
Inclusions All elfs, All windows coverings, BBQ (as-is), Stainless steel refrigerator, SS Double oven and gas cooktop, SS Dishwasher, Washing Machine & Dryer, Central Vac & related equipment.
Exterior
Parking Features Private
Garage Spaces 1.0
Pool None
Roof Type Shingles
Lot Frontage 26.49
Lot Depth 112.0
Total Parking Spaces 3
Building
Foundation Concrete
Others
Senior Community Yes
GET MORE INFORMATION
Broker






