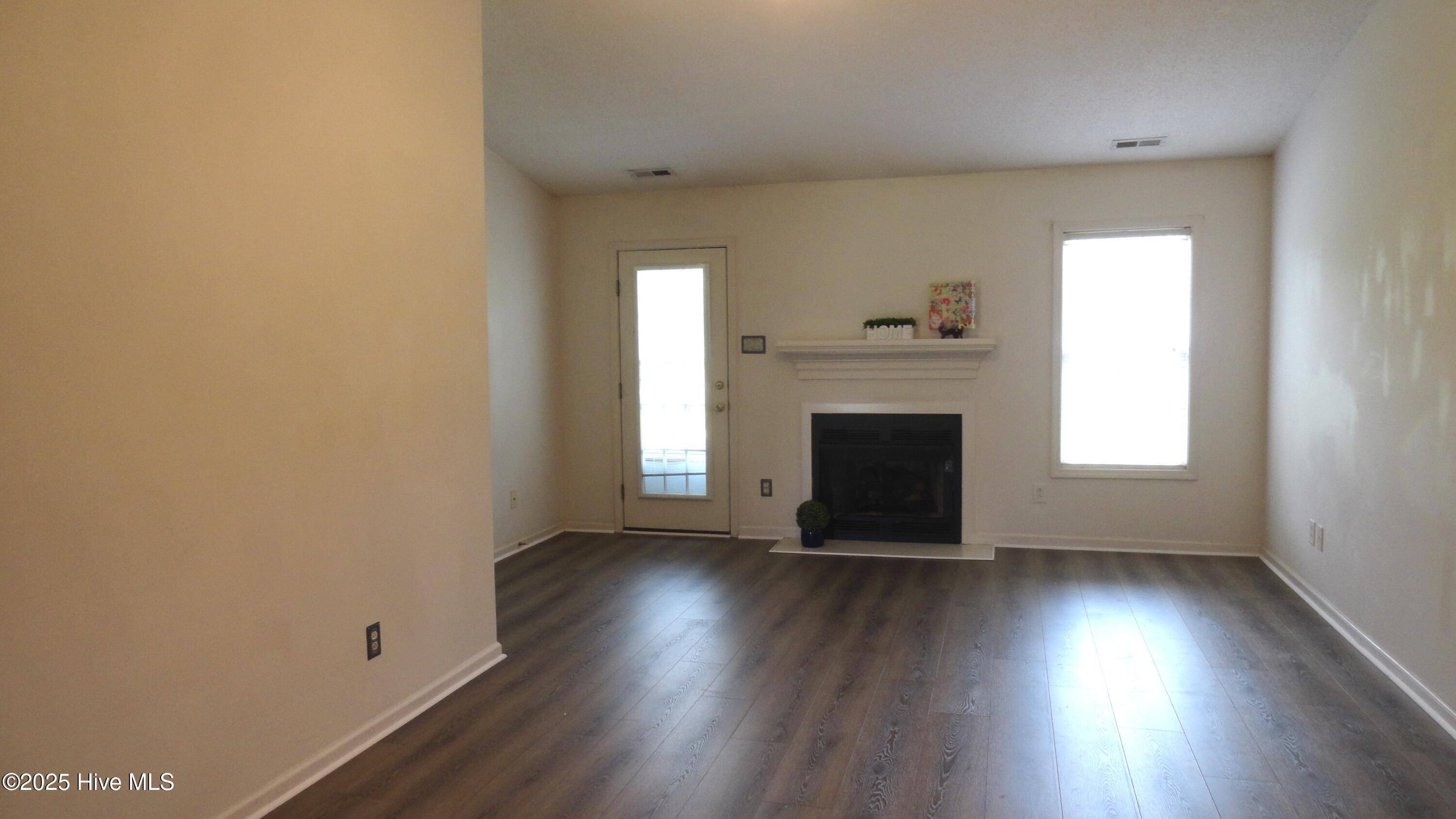2 Beds
2 Baths
978 SqFt
2 Beds
2 Baths
978 SqFt
Key Details
Property Type Townhouse
Sub Type Townhouse
Listing Status Pending
Purchase Type For Sale
Square Footage 978 sqft
Price per Sqft $172
Subdivision Brookstone
MLS Listing ID 100513116
Style Duplex,Wood Frame
Bedrooms 2
Full Baths 2
HOA Y/N No
Year Built 2003
Annual Tax Amount $1,412
Lot Size 5,227 Sqft
Acres 0.12
Lot Dimensions 46.5X109.2X46.1X107.36
Property Sub-Type Townhouse
Source Hive MLS
Property Description
Location
State NC
County Craven
Community Brookstone
Zoning Residential
Direction Hwy 70 to Hwy 101. Follow till McCotter Blvd, turn right on McCotter then turn left on Kobe. Home will be on the left.
Location Details Mainland
Rooms
Basement None
Primary Bedroom Level Primary Living Area
Interior
Interior Features Vaulted Ceiling(s), Entrance Foyer, Ceiling Fan(s), Pantry
Heating Heat Pump, Electric
Cooling Central Air
Flooring Carpet, Laminate, Vinyl
Fireplaces Type Gas Log
Fireplace Yes
Window Features Thermal Windows
Appliance Built-In Microwave, Washer, Refrigerator, Range, Dryer, Dishwasher
Exterior
Parking Features Garage Faces Front, Attached, Concrete, Garage Door Opener
Garage Spaces 1.0
Pool None
Utilities Available Cable Available, Sewer Connected, Water Connected
Waterfront Description None
Roof Type Architectural Shingle
Porch Patio
Building
Lot Description Level
Story 1
Entry Level One
Foundation Slab
Sewer Municipal Sewer
Water Municipal Water
New Construction No
Schools
Elementary Schools Roger Bell
Middle Schools Havelock
High Schools Havelock
Others
Tax ID 6-220-3 -004-A
Acceptable Financing Cash, Conventional, FHA, VA Loan
Listing Terms Cash, Conventional, FHA, VA Loan

GET MORE INFORMATION
Broker






