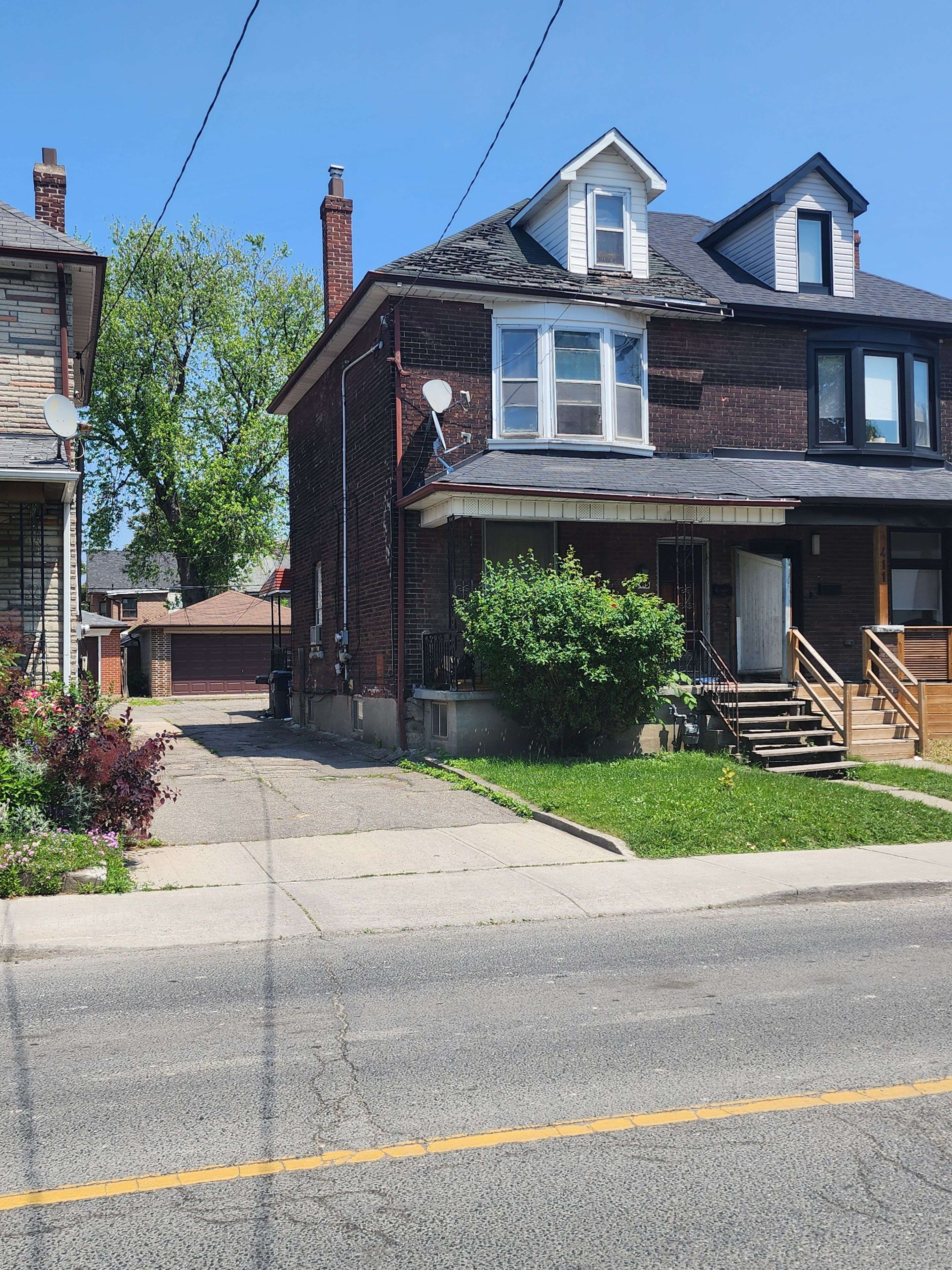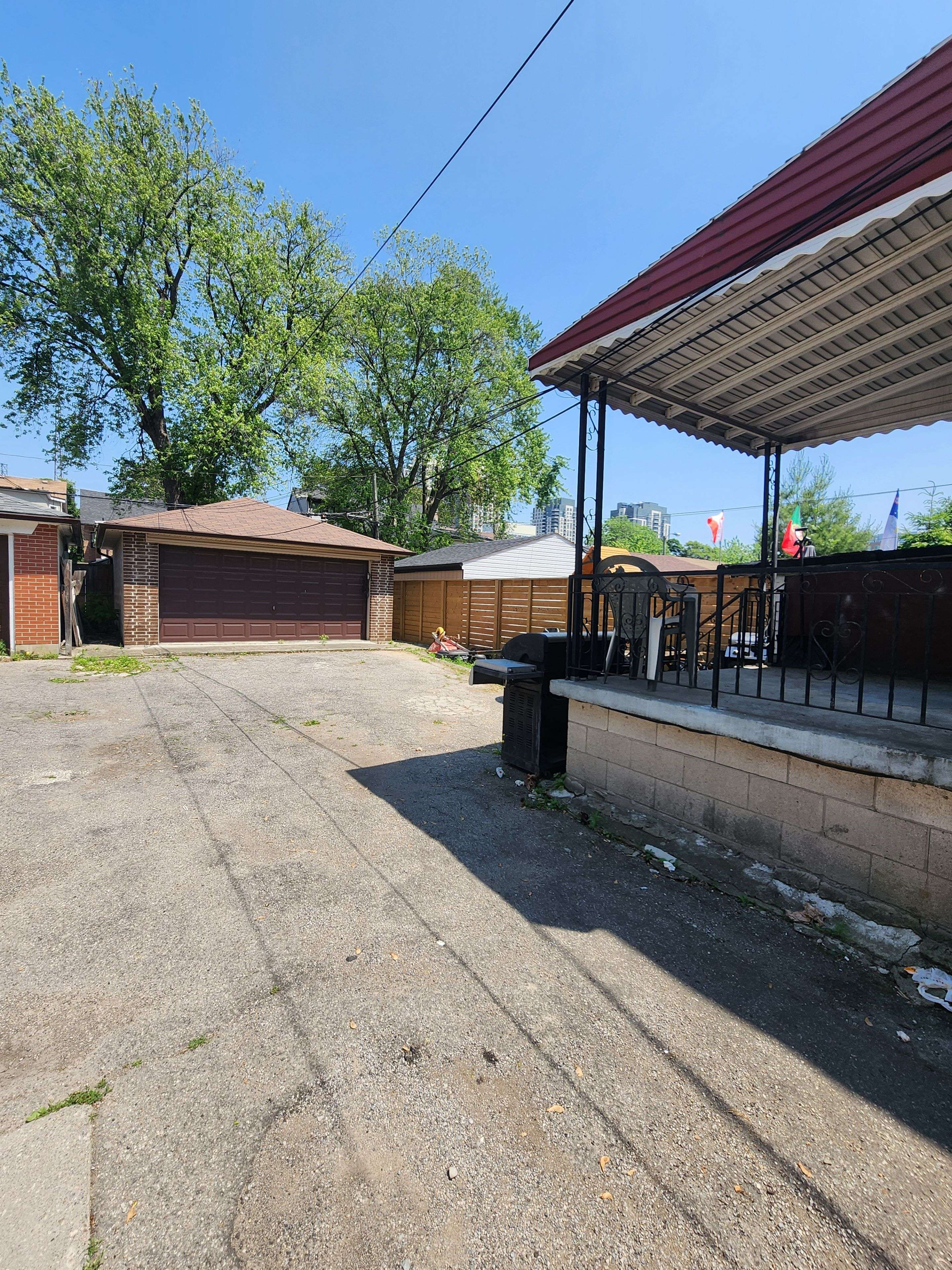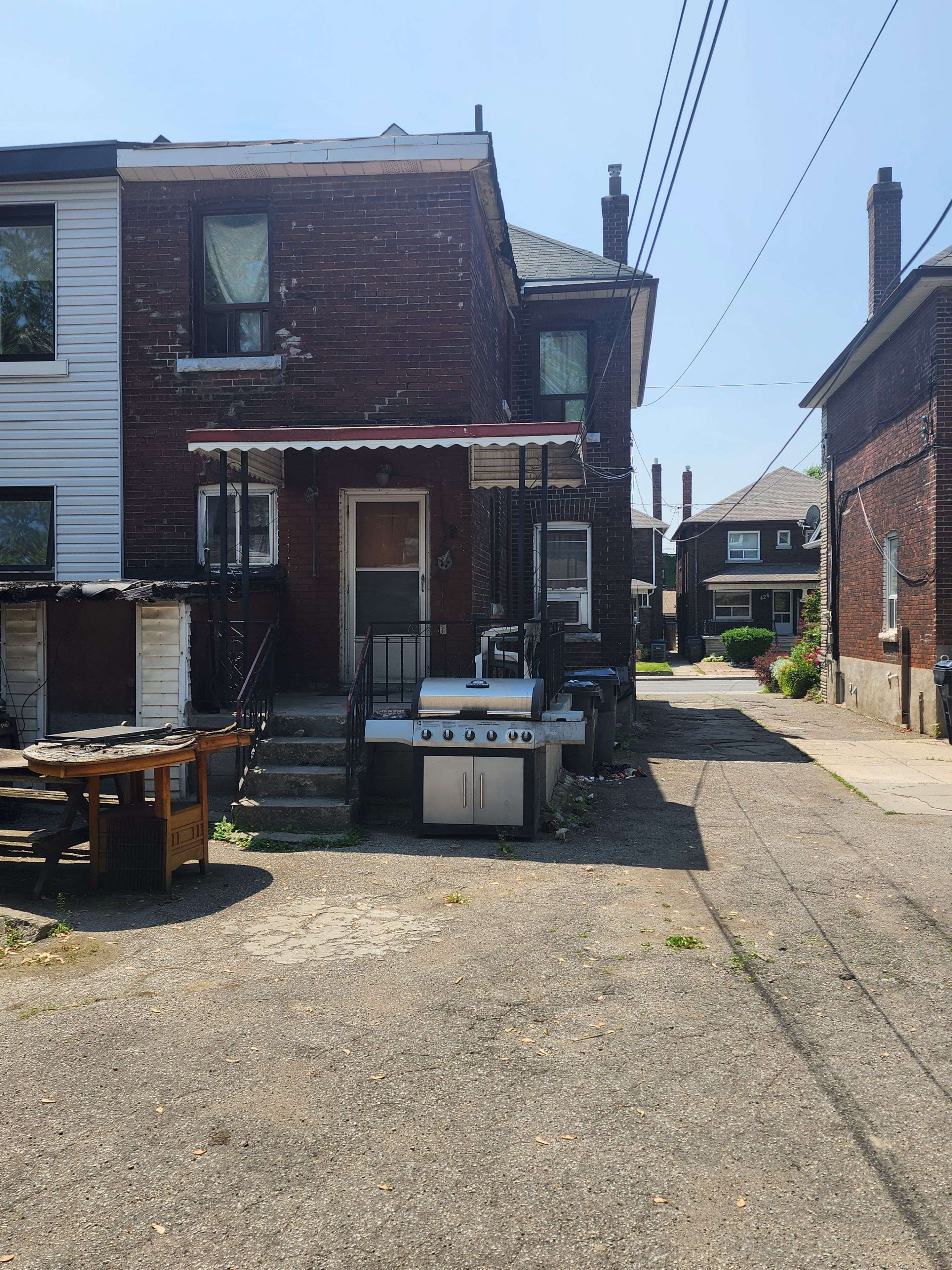REQUEST A TOUR If you would like to see this home without being there in person, select the "Virtual Tour" option and your agent will contact you to discuss available opportunities.
In-PersonVirtual Tour
$ 990,000
Est. payment | /mo
7 Beds
2 Baths
$ 990,000
Est. payment | /mo
7 Beds
2 Baths
Key Details
Property Type Multi-Family
Sub Type Semi-Detached
Listing Status Active
Purchase Type For Sale
Approx. Sqft 1500-2000
Subdivision Weston-Pellam Park
MLS Listing ID W12213923
Style 2 1/2 Storey
Bedrooms 7
Building Age 100+
Annual Tax Amount $4,649
Tax Year 2024
Property Sub-Type Semi-Detached
Property Description
Junction Triangle Semi-Detached, 2 1/4 storey home with detached block garage on a mutual driveway basement separate entrance, 2 kitchens, 2 bathrooms. One bus to subway. Close to public schools, catholic schools and french school Ecole Elémentaire Charles-Sauriol , West Toronto railpath, shopping, restaurants and parks
Location
State ON
County Toronto
Community Weston-Pellam Park
Area Toronto
Rooms
Family Room No
Basement Separate Entrance
Kitchen 2
Separate Den/Office 3
Interior
Interior Features None
Cooling None
Inclusions Fixtures And chattels in "As is condition"
Exterior
Parking Features Mutual
Garage Spaces 2.0
Pool None
Roof Type Shingles
Lot Frontage 25.0
Lot Depth 120.25
Total Parking Spaces 4
Building
Foundation Concrete, Block
Others
Senior Community Yes
Listed by RE/MAX WEST REALTY INC.
GET MORE INFORMATION
YHSGR Corporate
Broker






