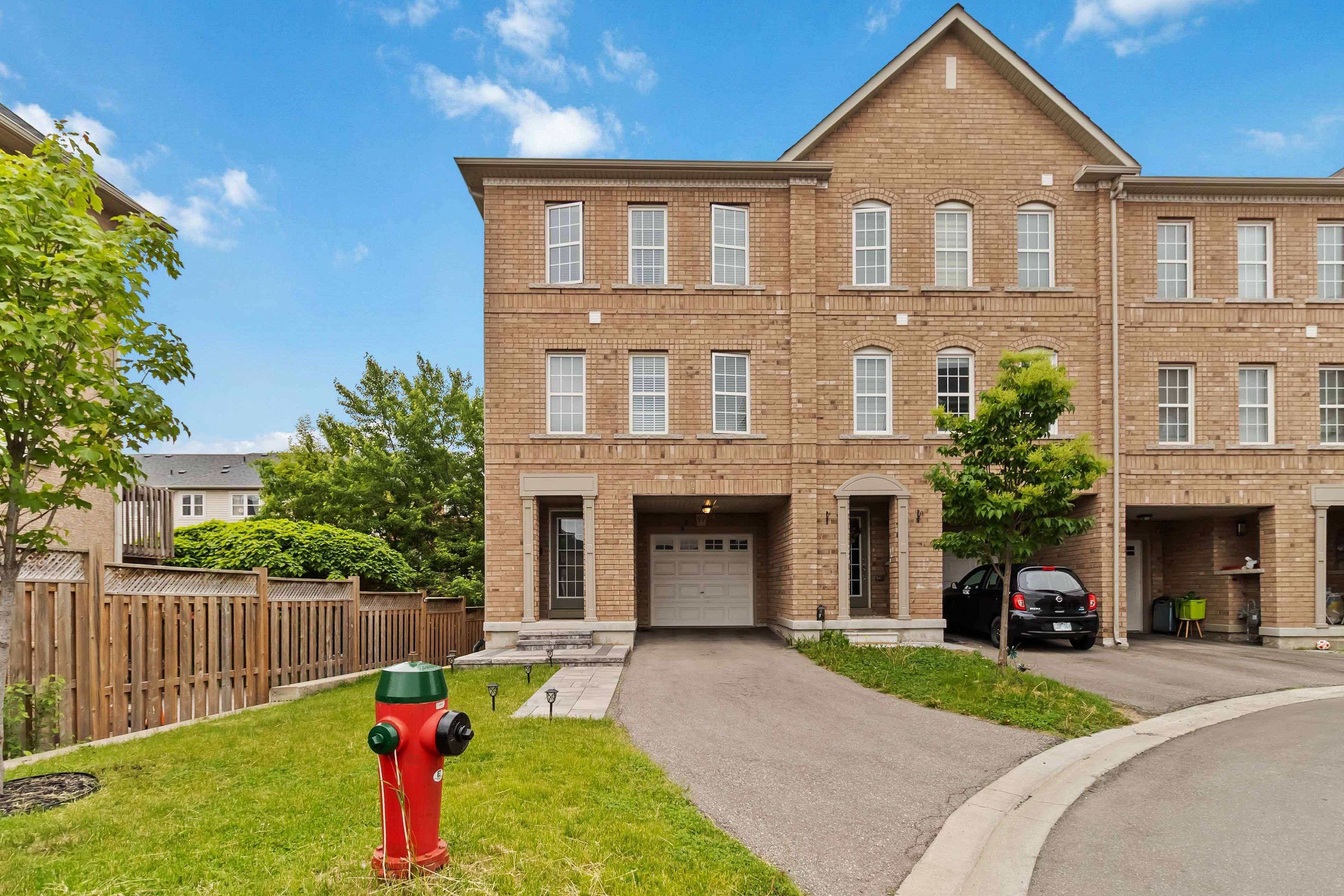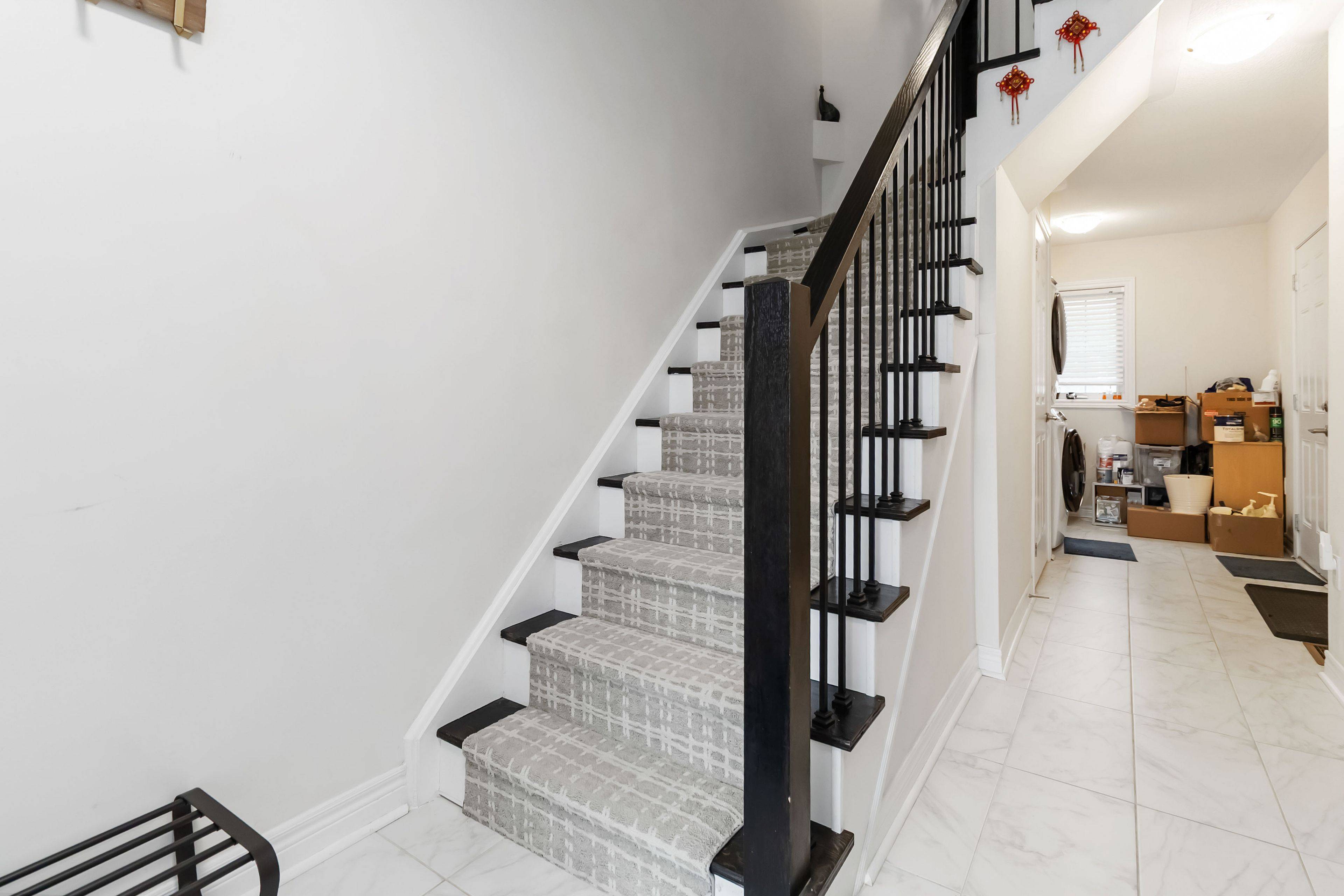REQUEST A TOUR If you would like to see this home without being there in person, select the "Virtual Tour" option and your agent will contact you to discuss available opportunities.
In-PersonVirtual Tour
$ 1,159,000
Est. payment | /mo
3 Beds
3 Baths
$ 1,159,000
Est. payment | /mo
3 Beds
3 Baths
Key Details
Property Type Townhouse
Sub Type Att/Row/Townhouse
Listing Status Active
Purchase Type For Sale
Approx. Sqft 1500-2000
Subdivision 1019 - Wm Westmount
MLS Listing ID W12213684
Style 3-Storey
Bedrooms 3
Annual Tax Amount $4,456
Tax Year 2024
Property Sub-Type Att/Row/Townhouse
Property Description
Step into this better-than-new, fully upgraded 3-bedroom, 2.5-bath end-unit townhome - where modern elegance meets effortless living. Spanning 1,866 sq ft, this home has been meticulously cared for with premium finishes and designer touches at every turn. Sleek white cabinetry, quartz countertops, herringbone backsplash and stainless steel appliances perfect for entertaining. Seamless hardwood flows through bright living spaces, bathed in natural light from large windows with all-day exposure. Custom millwork, ceiling medallions, and upgraded lighting add refined character. Luxurious Primary Suite with spacious walk-in closet and a serene ensuite. Expansive lower-level oasis with vinyl plank floors, built-in desks, and tall ceilings perfect for a home office, gym, or lounge. Walkout to backyard bliss, low-maintenance patio for morning coffees or evening gatherings. Nearby transit for effortless commuting. Tucked in a quiet enclave, yet close to shops, dining, and amenities. Potl fee of $135 per mth. Dont miss this rare gem - schedule your showing today!
Location
State ON
County Halton
Community 1019 - Wm Westmount
Area Halton
Rooms
Family Room Yes
Basement Finished with Walk-Out, Finished
Kitchen 1
Interior
Interior Features Auto Garage Door Remote, Bar Fridge
Cooling Central Air
Fireplace No
Heat Source Gas
Exterior
Parking Features Private
Garage Spaces 1.0
Pool None
Roof Type Shingles
Lot Frontage 37.27
Lot Depth 86.07
Total Parking Spaces 3
Building
Foundation Poured Concrete
Listed by SQUARE YARDS REAL ESTATE INC.
GET MORE INFORMATION
YHSGR Corporate
Broker






