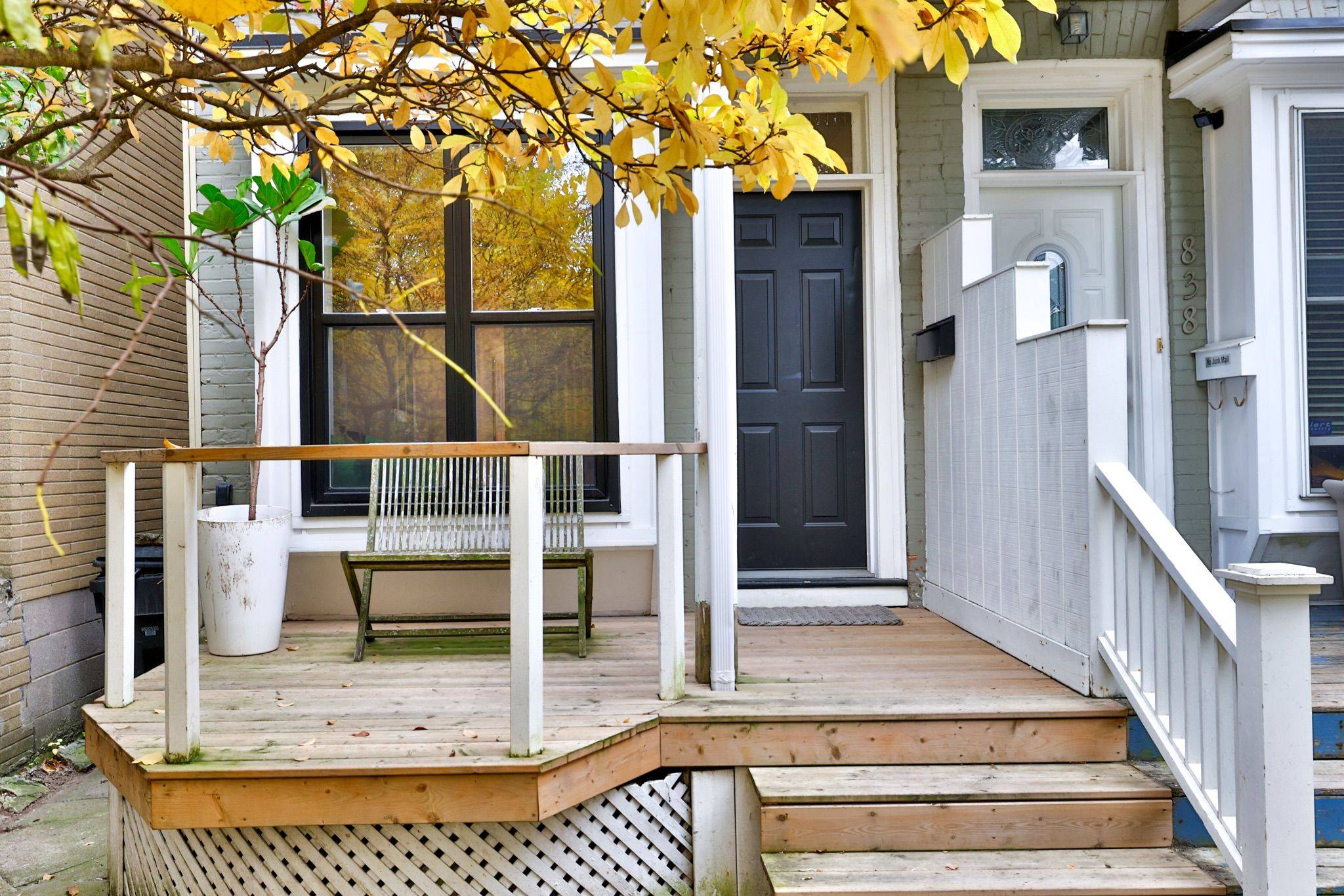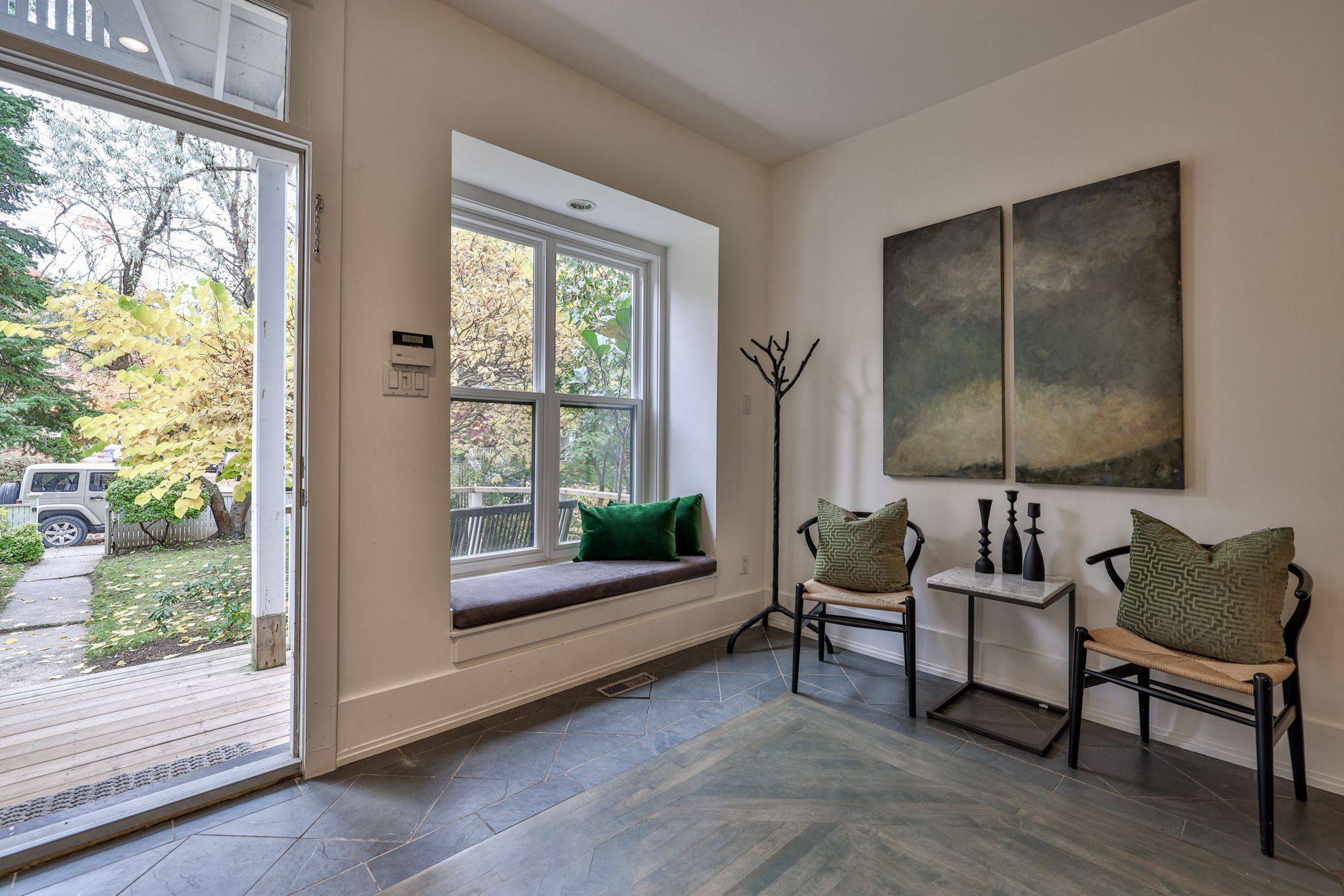REQUEST A TOUR If you would like to see this home without being there in person, select the "Virtual Tour" option and your agent will contact you to discuss available opportunities.
In-PersonVirtual Tour
$ 7,000
4 Beds
2 Baths
$ 7,000
4 Beds
2 Baths
Key Details
Property Type Multi-Family
Sub Type Semi-Detached
Listing Status Active
Purchase Type For Rent
Approx. Sqft 1500-2000
Subdivision Annex
MLS Listing ID C12213418
Style 2-Storey
Bedrooms 4
Property Sub-Type Semi-Detached
Property Description
Welcome to 836 Manning Avenue, an architectural gem in the heart of Seaton Village. This magazine-worthy home blends thoughtful design with comfort and functionality. The sunlit primary bedroom features a skylight and semi-ensuite bath. The open-concept kitchen and living space boasts bar seating, a gas range, and an abundance of natural light perfect for everyday living and entertaining. A separate dining area invites memorable dinner parties. The fully finished lower level offers a versatile bedroom, a modern 3-piece bath, and space for a Peloton or home gym. Step outside to a private backyard oasis with a gas BBQ, lounge area, and laneway access to a detached garage that fits a full-size SUV. A rare opportunity to lease a turnkey home in a vibrant, sought-after neighbourhood. Open to shorter lease terms 6+ months.
Location
State ON
County Toronto
Community Annex
Area Toronto
Rooms
Family Room No
Basement Finished
Kitchen 1
Separate Den/Office 1
Interior
Interior Features Storage
Cooling Central Air
Inclusions See Schedule B
Laundry Ensuite
Exterior
Parking Features Lane
Garage Spaces 1.0
Pool None
Roof Type Unknown
Lot Frontage 15.83
Lot Depth 133.0
Total Parking Spaces 1
Building
Foundation Unknown
Others
Senior Community Yes
Listed by ROYAL LEPAGE REAL ESTATE SERVICES HEAPS ESTRIN TEAM
GET MORE INFORMATION
YHSGR Corporate
Broker






