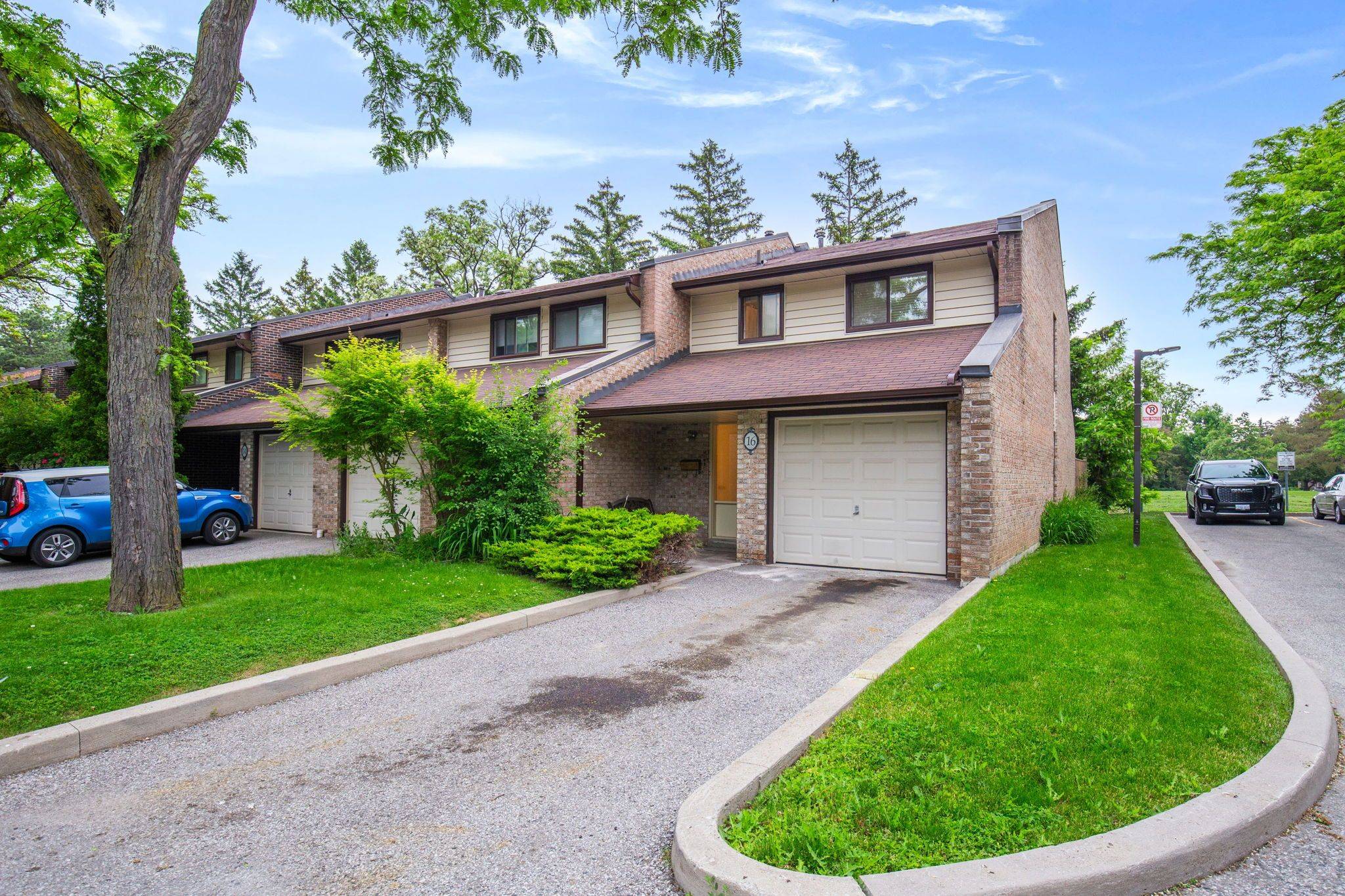3 Beds
2 Baths
3 Beds
2 Baths
Key Details
Property Type Condo, Townhouse
Sub Type Condo Townhouse
Listing Status Active
Purchase Type For Sale
Approx. Sqft 1200-1399
Subdivision Erin Mills
MLS Listing ID W12213118
Style 2-Storey
Bedrooms 3
HOA Fees $542
Annual Tax Amount $3,777
Tax Year 2024
Property Sub-Type Condo Townhouse
Property Description
Location
State ON
County Peel
Community Erin Mills
Area Peel
Zoning RM5
Rooms
Family Room No
Basement Partially Finished
Kitchen 1
Interior
Interior Features Other
Cooling Central Air
Inclusions All existing appliances in as-is, where-is condition: Fridge, gas stove, microwave, dishwasher, washer & dryer. Great value! The management fee includes: 5G + high-speed internet, Cable TV, water bill, common area landscaping, snow removal, and all exterior maintenance & replacements.
Laundry Ensuite
Exterior
Parking Features Private
Garage Spaces 1.0
Amenities Available Visitor Parking
Exposure East West
Total Parking Spaces 2
Balcony None
Building
Locker None
Others
Senior Community Yes
Pets Allowed Restricted
Virtual Tour https://listings.realestatephoto360.ca/sites/jnwkpxj/unbranded
GET MORE INFORMATION
Broker






