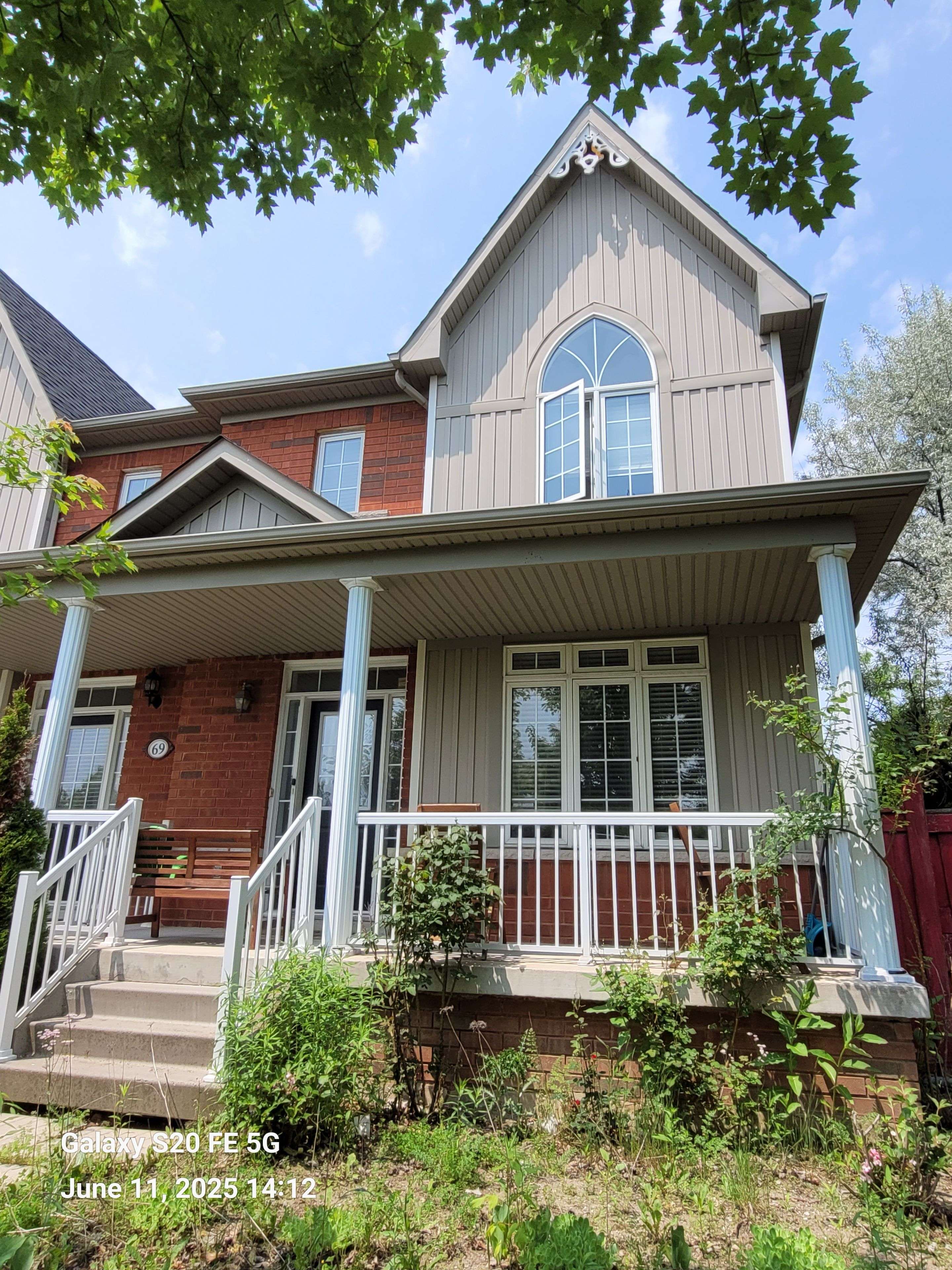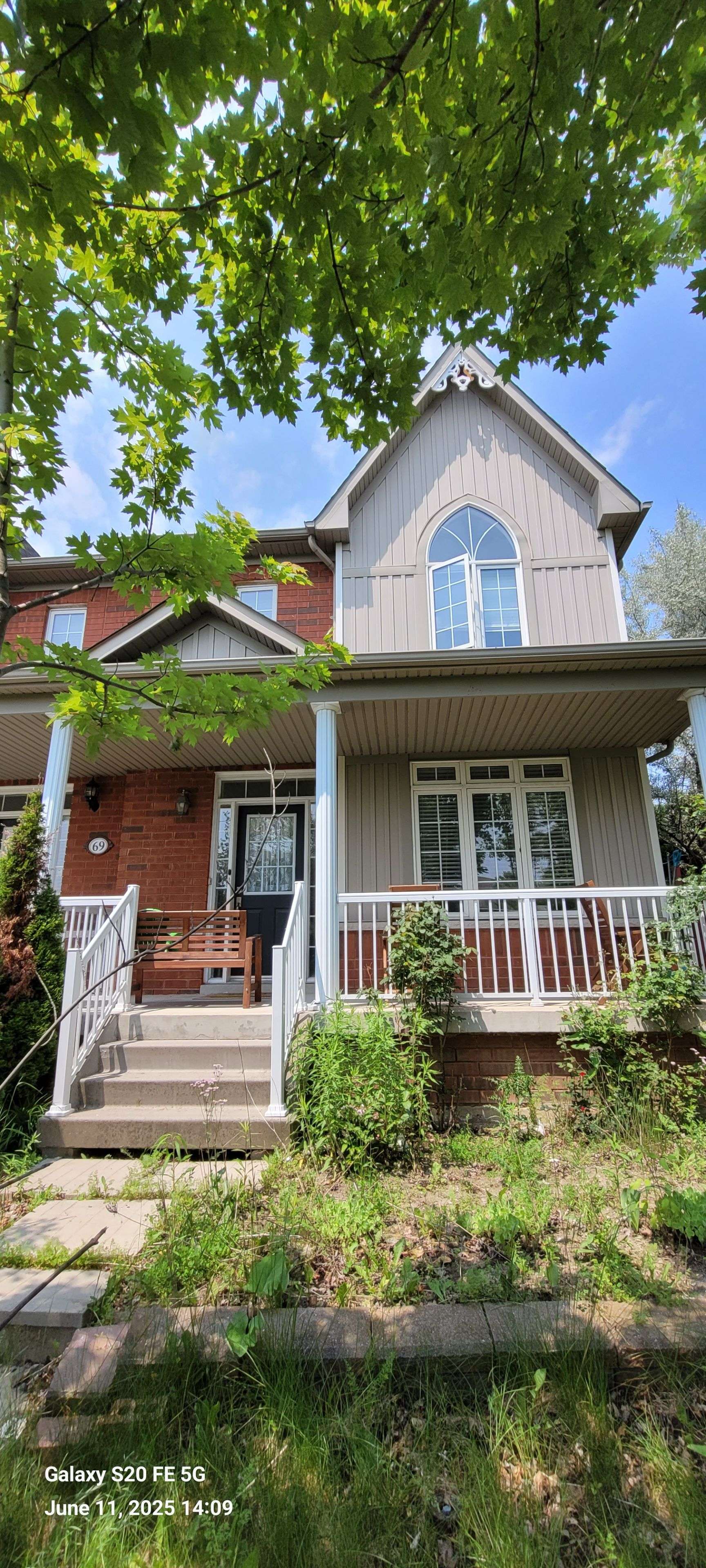5 Beds
4 Baths
5 Beds
4 Baths
Key Details
Property Type Multi-Family
Sub Type Semi-Detached
Listing Status Active
Purchase Type For Sale
Approx. Sqft 1500-2000
Subdivision Cornell
MLS Listing ID N12211101
Style 2-Storey
Bedrooms 5
Building Age 16-30
Annual Tax Amount $4,257
Tax Year 2025
Property Sub-Type Semi-Detached
Property Description
Location
State ON
County York
Community Cornell
Area York
Zoning Residential
Rooms
Family Room Yes
Basement Finished
Kitchen 1
Separate Den/Office 1
Interior
Interior Features Water Heater, Auto Garage Door Remote, Carpet Free, In-Law Suite, Storage
Cooling Central Air
Inclusions Stainless Steel Appliances: Fridge, Stove, B/I Dishwasher, Exhaust Fan, White Washer & Dryer, All Existing Electrical Light Fixtures, All Existing Window Coverings, Tankless Hot Water Heater, Gas Burner & Equipment.
Exterior
Exterior Feature Porch
Parking Features Private, Lane
Garage Spaces 2.0
Pool None
Roof Type Shingles
Lot Frontage 27.6
Lot Depth 105.87
Total Parking Spaces 4
Building
Foundation Poured Concrete
Others
Senior Community Yes
GET MORE INFORMATION
Broker






