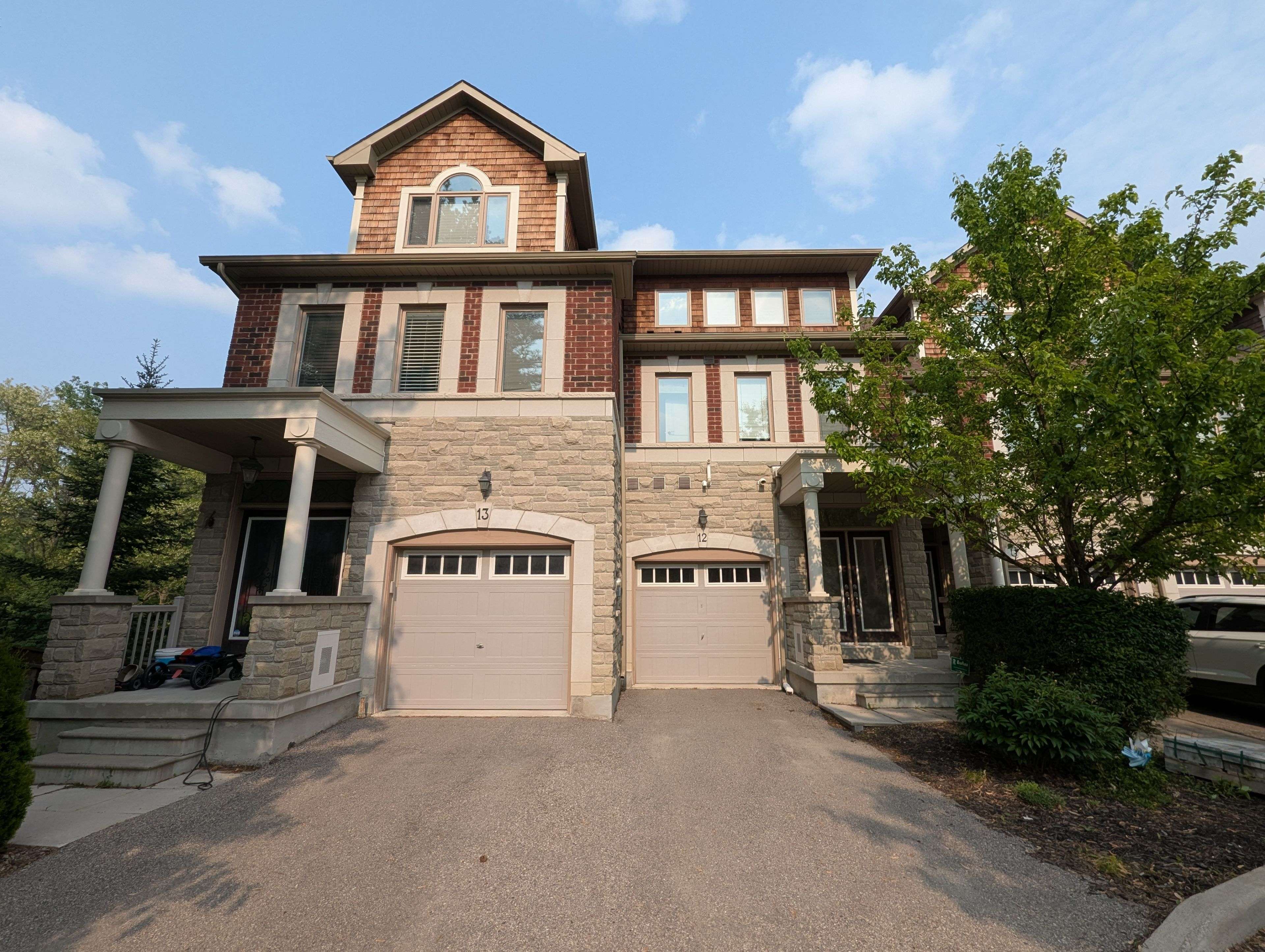3 Beds
5 Baths
3 Beds
5 Baths
Key Details
Property Type Condo, Townhouse
Sub Type Att/Row/Townhouse
Listing Status Active
Purchase Type For Rent
Approx. Sqft 2000-2500
Subdivision Islington Woods
MLS Listing ID N12209426
Style 3-Storey
Bedrooms 3
Building Age 6-15
Property Sub-Type Att/Row/Townhouse
Property Description
Location
State ON
County York
Community Islington Woods
Area York
Rooms
Family Room Yes
Basement Finished with Walk-Out, Separate Entrance
Kitchen 1
Interior
Interior Features Other
Cooling Central Air
Inclusions All Existing Appliances: Fridge, Gas Stove, Range Hood, B/I Dishwasher, B/I Microwave, Washer & Dryer, All Existing Window Covering and Lighting Fixtures. B/I Murphy Bed in The Basement.
Laundry Other
Exterior
Parking Features Private
Garage Spaces 1.0
Pool None
Roof Type Asphalt Shingle
Lot Frontage 6.3
Lot Depth 29.4
Total Parking Spaces 2
Building
Lot Description Irregular Lot
Foundation Concrete
Others
Senior Community Yes
GET MORE INFORMATION
Broker






