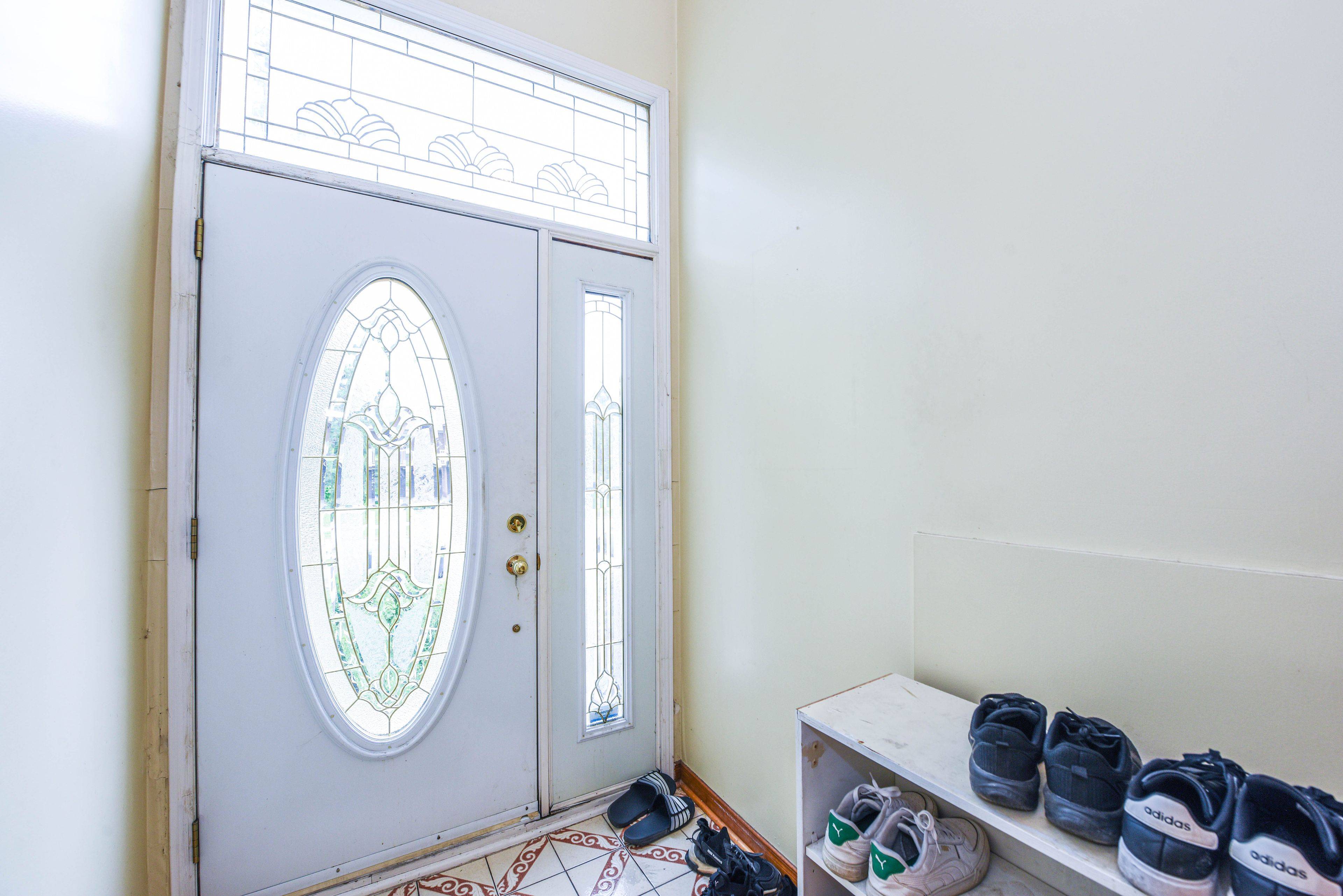REQUEST A TOUR If you would like to see this home without being there in person, select the "Virtual Tour" option and your agent will contact you to discuss available opportunities.
In-PersonVirtual Tour
$ 1,069,000
Est. payment | /mo
5 Beds
3 Baths
$ 1,069,000
Est. payment | /mo
5 Beds
3 Baths
Key Details
Property Type Multi-Family
Sub Type Semi-Detached
Listing Status Active
Purchase Type For Sale
Approx. Sqft 1500-2000
Subdivision York University Heights
MLS Listing ID W12208139
Style Backsplit 5
Bedrooms 5
Building Age 31-50
Annual Tax Amount $3,800
Tax Year 2024
Property Sub-Type Semi-Detached
Property Description
This expansive 5-level backsplit semi-detached home offers 5 bedrooms and 3 bathrooms, offering incredible versatility and potential for rental income. The main level features 3 bedrooms, while the rear unit includes an additional bedroom, the basement provide a separate bedroom with its own kitchen and direct walkout access to the yard. With three kitchens in total, this property an excellent choice for extra income. Notable features include a spacious eat-in kitchen, a large family room, a separate side entrance, a generous cellar, and a shared laundry room for all three units. Ideally situated just minutes from Downsview Park, York University, Sheppard West Subway Station, Yorkdale Mall, Humber River Hospital, and with easy access to Highways 400 and 401, this location offers unmatched convenience. Whether you're looking for a family home or an investment property, this opportunity won't last long.
Location
State ON
County Toronto
Community York University Heights
Area Toronto
Zoning Residential
Rooms
Family Room Yes
Basement Finished with Walk-Out
Kitchen 3
Separate Den/Office 1
Interior
Interior Features Other
Cooling Central Air
Exterior
Parking Features Available
Garage Spaces 2.0
Pool None
Roof Type Unknown
Lot Frontage 30.58
Lot Depth 111.35
Total Parking Spaces 6
Building
Foundation Unknown
Others
Senior Community Yes
Listed by CENTURY 21 LEADING EDGE REALTY INC.
GET MORE INFORMATION
YHSGR Corporate
Broker






