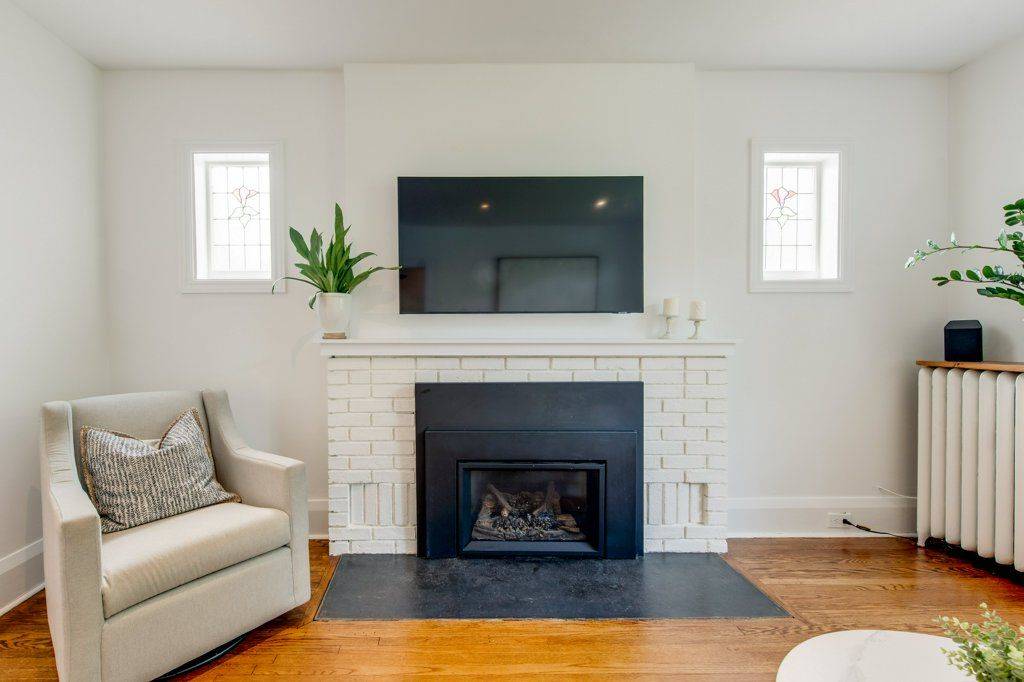4 Beds
2 Baths
4 Beds
2 Baths
Key Details
Property Type Multi-Family
Sub Type Semi-Detached
Listing Status Active
Purchase Type For Sale
Approx. Sqft 1100-1500
Subdivision Mount Pleasant East
MLS Listing ID C12208084
Style 2-Storey
Bedrooms 4
Building Age 51-99
Annual Tax Amount $5,504
Tax Year 2025
Property Sub-Type Semi-Detached
Property Description
Location
State ON
County Toronto
Community Mount Pleasant East
Area Toronto
Rooms
Family Room No
Basement Finished
Kitchen 2
Separate Den/Office 1
Interior
Interior Features In-Law Suite, Sump Pump
Cooling Wall Unit(s)
Inclusions GE profile five burner gas convection oven, GE profile over range microwave, Miele dishwasher, Insignia fridge, Napoleon gas fireplace, Basement appliances: GE Stove 26 inch, Samsung refrigerator, Haier dishwasher, LG compact stackable washer/dryer. 2nd floor Bosch washer/dryer, Mitsubishi air conditioner. All electric lights fixtures. HPT High Eff Furnace. Gas BBQ.
Exterior
Exterior Feature Porch Enclosed
Parking Features Private
Garage Spaces 1.0
Pool None
Roof Type Asphalt Shingle
Lot Frontage 19.0
Lot Depth 100.0
Total Parking Spaces 1
Building
Lot Description Irregular Lot
Foundation Brick
Others
Senior Community Yes
Virtual Tour https://unbranded.youriguide.com/243_sheldrake_blvd_toronto_on/
GET MORE INFORMATION
Broker






