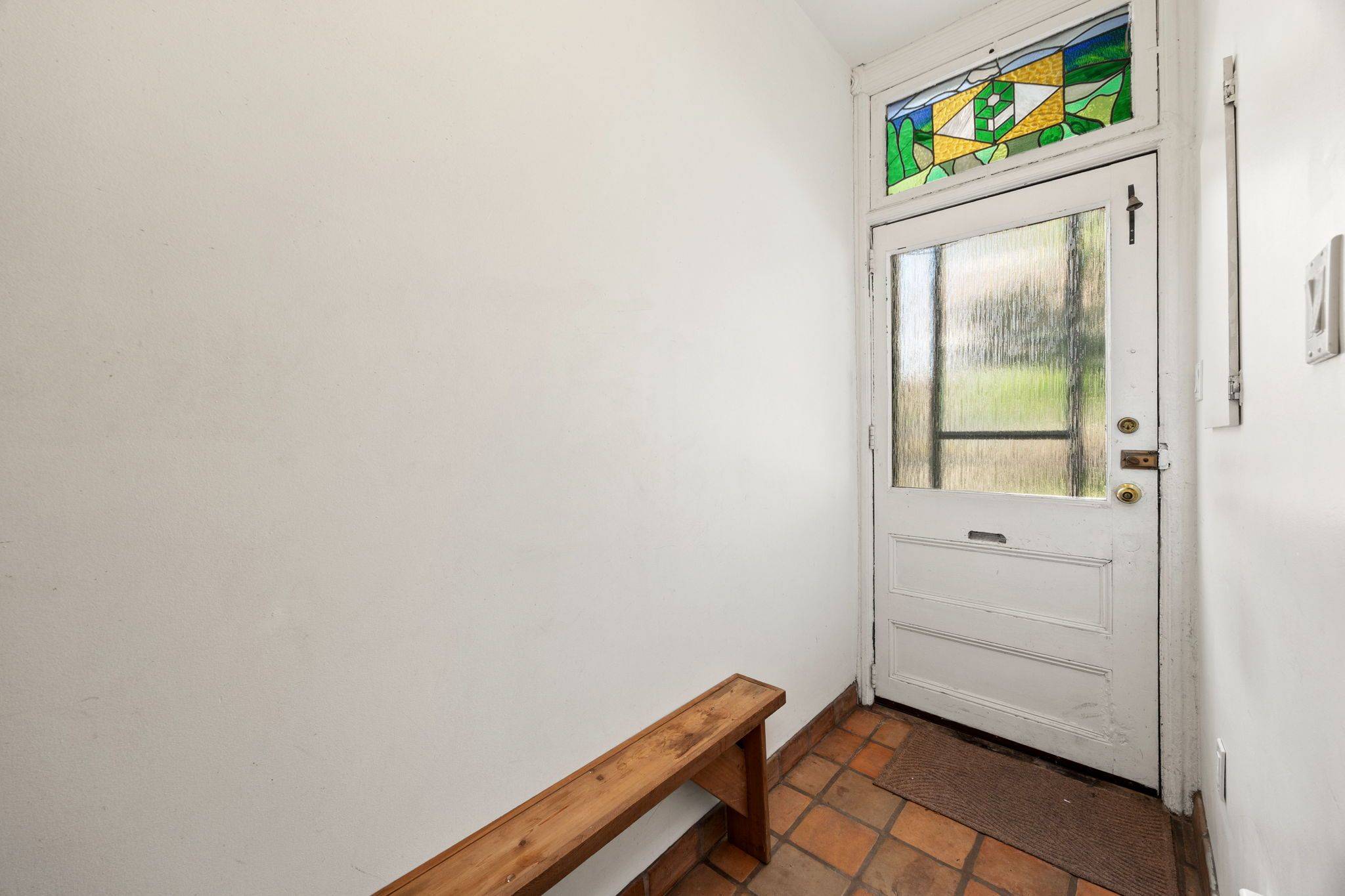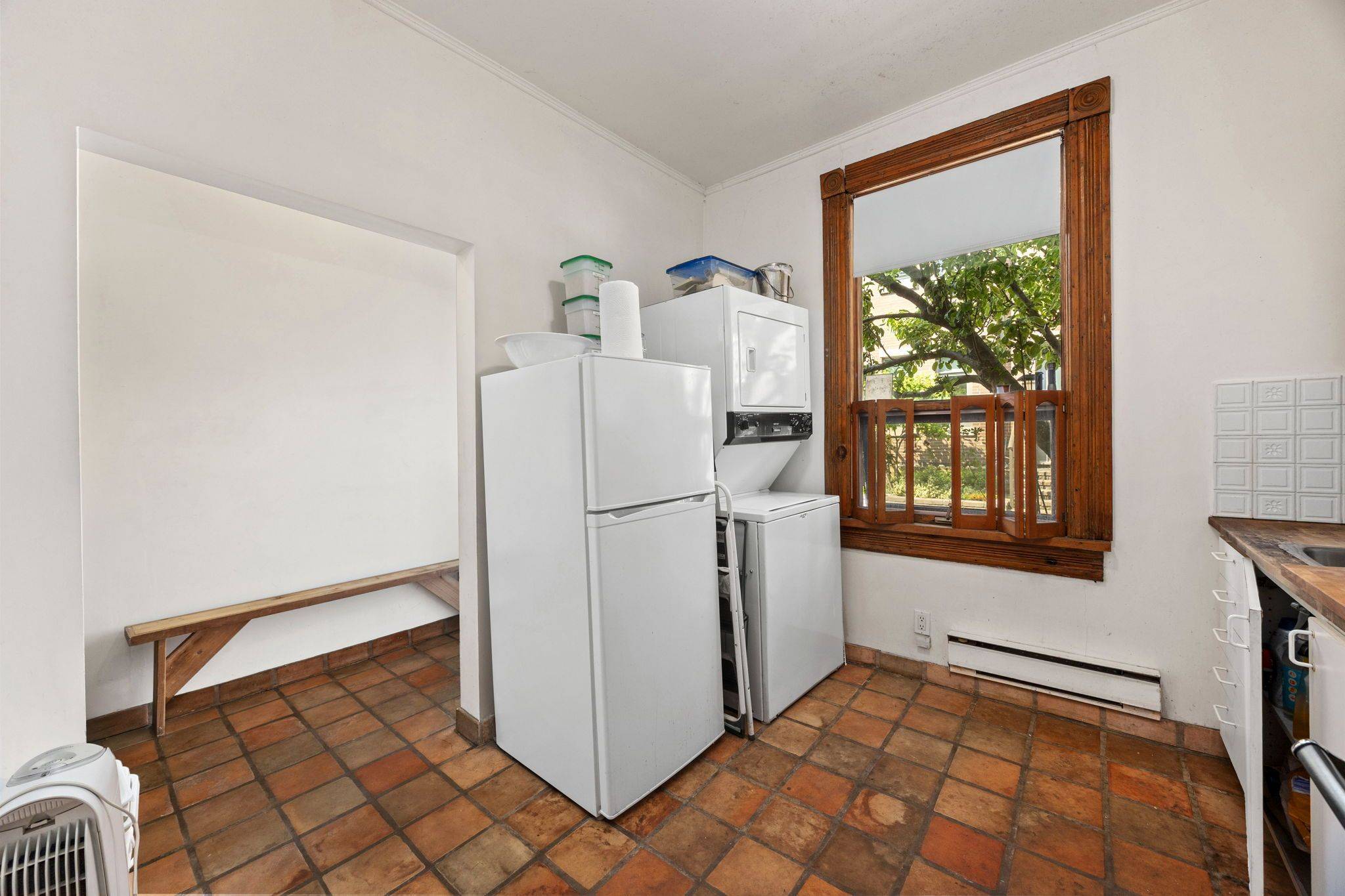REQUEST A TOUR If you would like to see this home without being there in person, select the "Virtual Tour" option and your advisor will contact you to discuss available opportunities.
In-PersonVirtual Tour
$ 699,900
Est. payment | /mo
2 Beds
1 Bath
$ 699,900
Est. payment | /mo
2 Beds
1 Bath
Key Details
Property Type Condo, Townhouse
Sub Type Att/Row/Townhouse
Listing Status Active
Purchase Type For Sale
Approx. Sqft 700-1100
Subdivision Moss Park
MLS Listing ID C12208053
Style 2-Storey
Bedrooms 2
Annual Tax Amount $4,290
Tax Year 2025
Property Sub-Type Att/Row/Townhouse
Property Description
Welcome to 9 Percy Street A Hidden Gem in the Heart of Corktown! This charming 2-bedroom freehold home is nestled on one of the quietest and most desirable streets in the city and one of the only few privately owned laneways in Toronto. Percy Street is a tree-lined cul-de-sac with a strong sense of community and steps to green space at Percy Park. Inside, the home offers soaring ceilings and a bright, open-concept living and dining area that feels spacious and welcoming. The upper level features two sunny bedrooms and a functional 3-piece bathroom with opportunity to update. Enjoy a lush and private backyard perfect for gardening, entertaining, or relaxing in the sun. Major upgrades include a new roof and skylights completed in 2017, and the home is hardwired for a heat/cooling pump, giving you future HVAC flexibility. Located in the heart of Corktown, this unbeatable location is just steps to the King Street streetcar, and within walking distance to the Distillery District, Canary District, Underpass Park, Corktown Common, and an incredible array of local favourites. With a Walk Score of 94 and Transit and Bike Scores of 100, everything you need is at your fingertips. Quick access to the DVP, Gardiner Expressway, and downtown core makes commuting effortless.This is a rare opportunity to own a freehold property with outdoor space and character in one of Torontos most vibrant and historic neighbourhoods.
Location
State ON
County Toronto
Community Moss Park
Area Toronto
Rooms
Family Room No
Basement Crawl Space
Kitchen 1
Interior
Interior Features None
Cooling None
Inclusions Fridge, Stove, Washer/Dryer, Freestanding Jøtul Wood Fireplace
Exterior
Pool None
Roof Type Shingles
Lot Frontage 14.0
Lot Depth 53.46
Building
Foundation Concrete
Others
Senior Community No
Virtual Tour https://youtu.be/yIIFqRdltjU
Listed by RE/MAX URBAN TORONTO TEAM REALTY INC.
GET MORE INFORMATION
YHSGR Corporate
Broker






