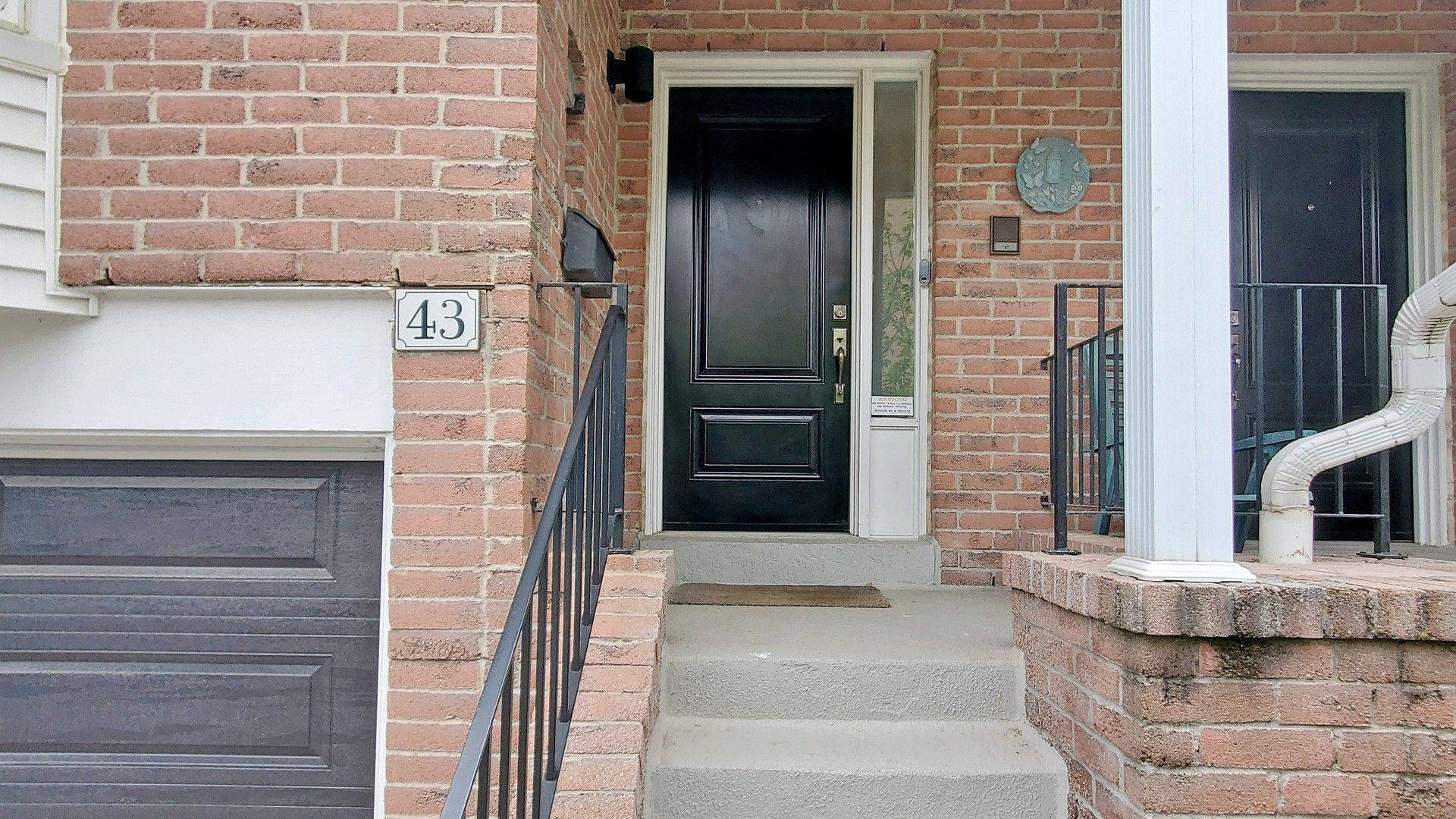3 Beds
3 Baths
3 Beds
3 Baths
Key Details
Property Type Condo, Townhouse
Sub Type Condo Townhouse
Listing Status Active
Purchase Type For Sale
Approx. Sqft 1400-1599
Subdivision Kingsview Village-The Westway
MLS Listing ID W12207744
Style 2-Storey
Bedrooms 3
HOA Fees $641
Annual Tax Amount $3,657
Tax Year 2025
Property Sub-Type Condo Townhouse
Property Description
Location
State ON
County Toronto
Community Kingsview Village-The Westway
Area Toronto
Rooms
Family Room Yes
Basement Finished
Kitchen 1
Separate Den/Office 1
Interior
Interior Features None
Cooling Central Air
Inclusions All Elf's, Stainless Steel Appliances, Washer and Dryer, Garage Opener
Laundry None
Exterior
Parking Features Private
Garage Spaces 2.0
Exposure East West
Total Parking Spaces 4
Balcony None
Building
Locker None
Others
Senior Community Yes
Pets Allowed Restricted
Virtual Tour https://www.winsold.com/tour/407967
GET MORE INFORMATION
Broker






