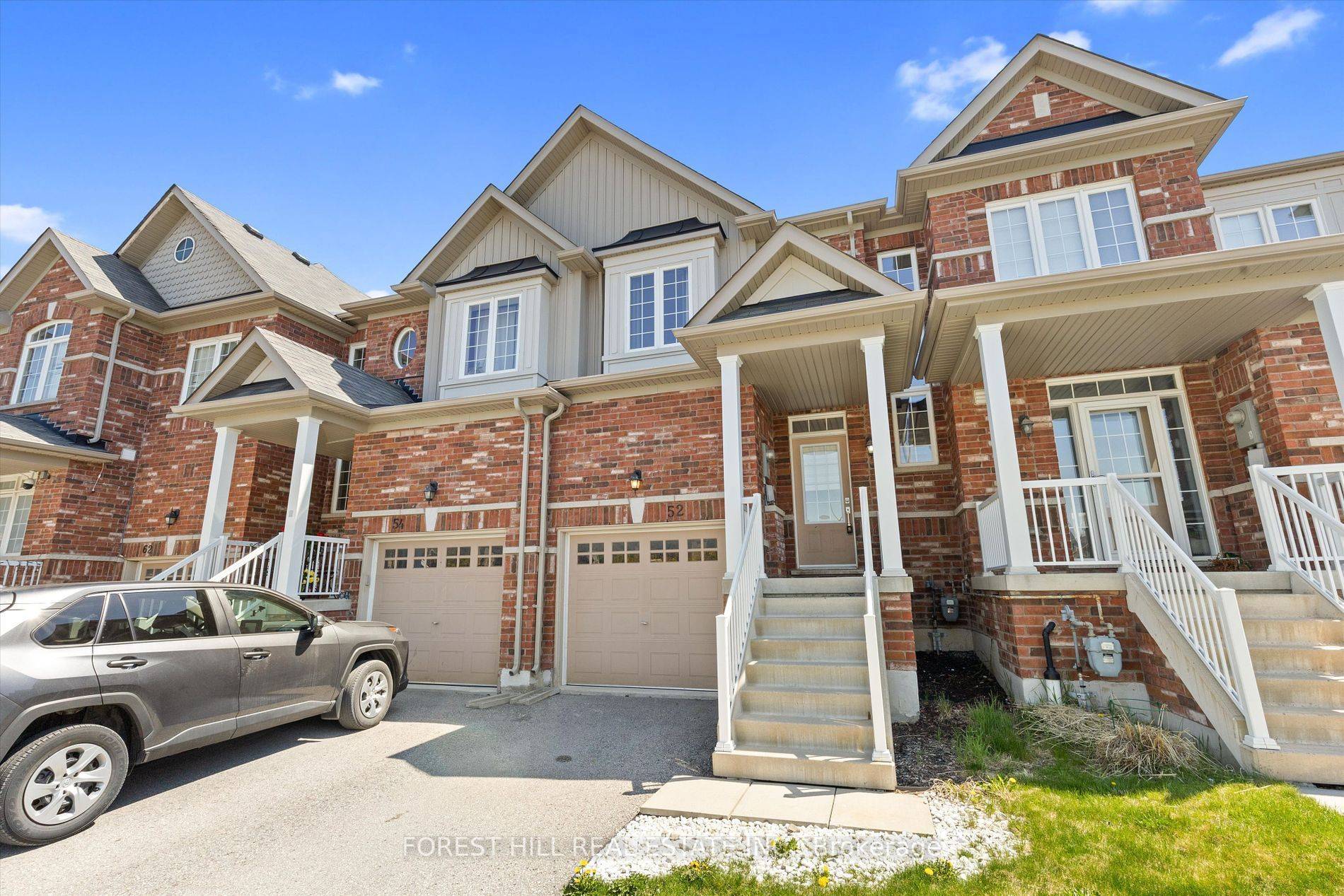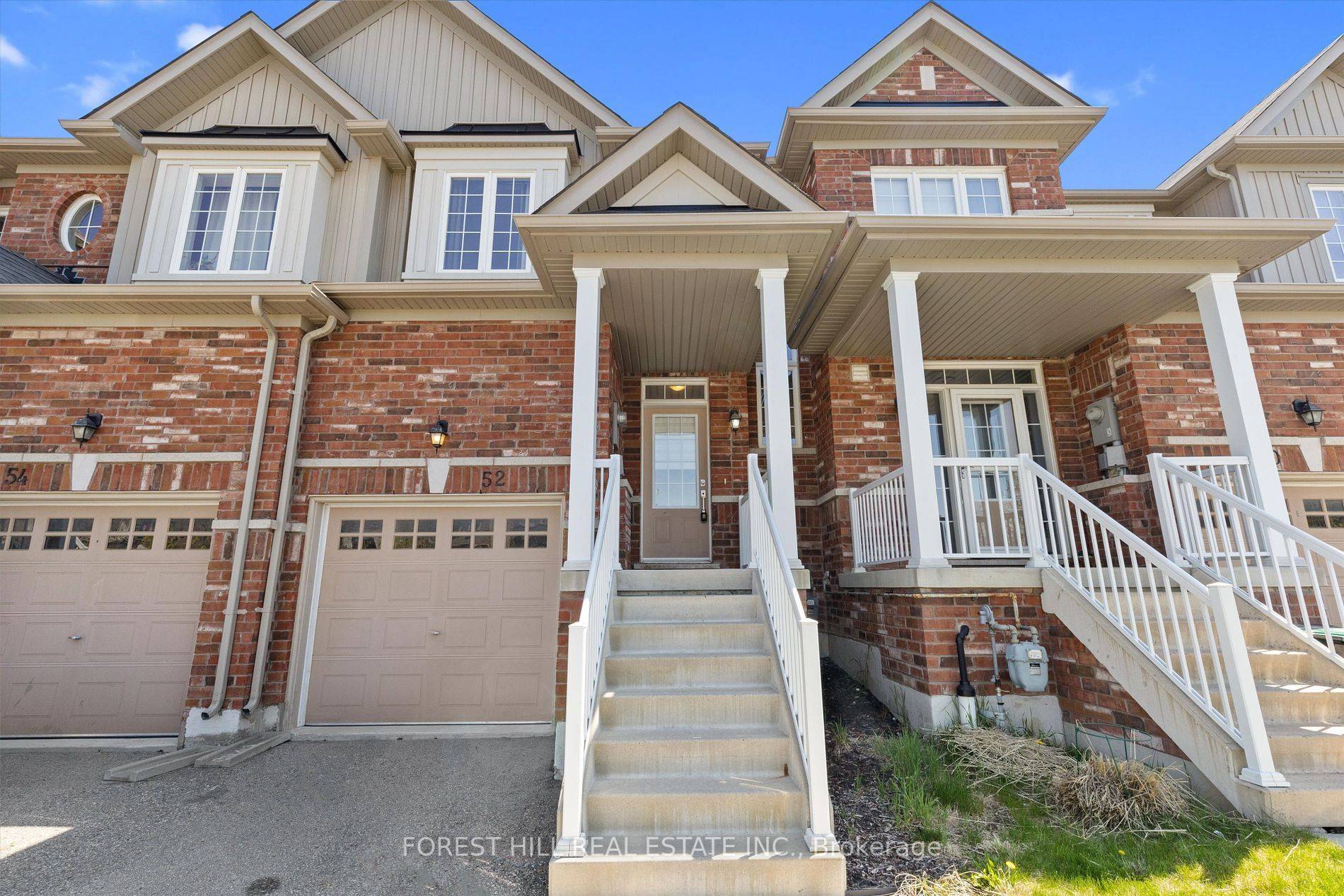3 Beds
4 Baths
3 Beds
4 Baths
Key Details
Property Type Condo, Townhouse
Sub Type Att/Row/Townhouse
Listing Status Active
Purchase Type For Sale
Approx. Sqft 1100-1500
Subdivision Bradford
MLS Listing ID N12207108
Style 2-Storey
Bedrooms 3
Annual Tax Amount $3,370
Tax Year 2025
Property Sub-Type Att/Row/Townhouse
Property Description
Location
State ON
County Simcoe
Community Bradford
Area Simcoe
Rooms
Family Room No
Basement Finished
Kitchen 1
Interior
Interior Features Other
Cooling Central Air
Inclusions B/I Closets With Lots Of Space & Organizers. Newly Prof Fin Bsmt With 3Pc Bath, Rec Room, B/I Closet & Desk. B/I S/S Fridge, Oven, M/W, Range Hood. 36" Bosch Glass Cooktop, Bosch D/W With Custom Panel. Washer & Dryer. Gdo. Garage Organizers.
Exterior
Parking Features Private
Garage Spaces 1.0
Pool None
Roof Type Shingles
Lot Frontage 19.69
Lot Depth 88.58
Total Parking Spaces 2
Building
Foundation Concrete
Others
Senior Community Yes
GET MORE INFORMATION
Broker






