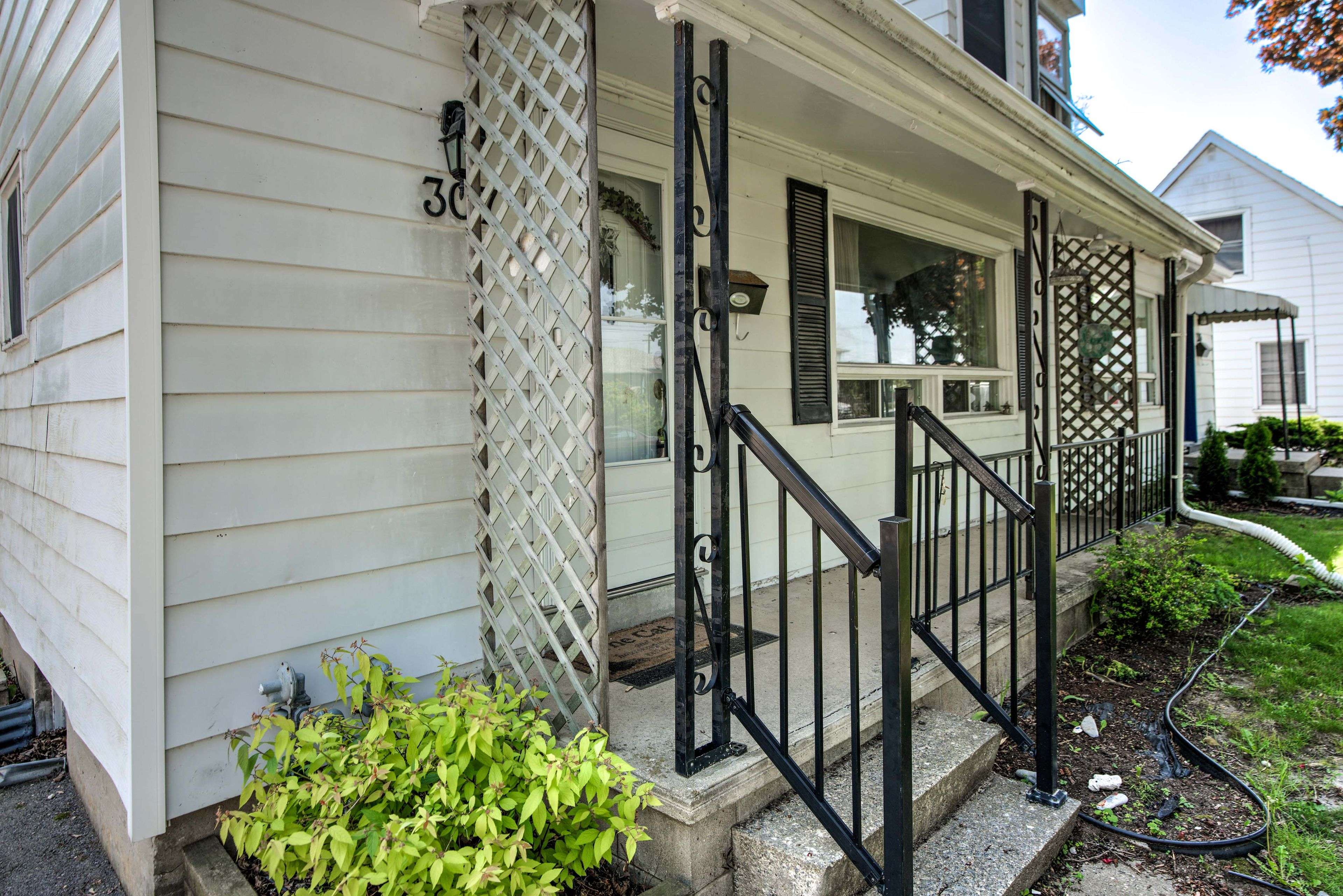3 Beds
2 Baths
3 Beds
2 Baths
Key Details
Property Type Multi-Family
Sub Type Semi-Detached
Listing Status Active
Purchase Type For Sale
Approx. Sqft 700-1100
Subdivision 14 - Central City East
MLS Listing ID X12206645
Style 1 1/2 Storey
Bedrooms 3
Building Age 51-99
Annual Tax Amount $3,636
Tax Year 2024
Property Sub-Type Semi-Detached
Property Description
Location
State ON
County Frontenac
Community 14 - Central City East
Area Frontenac
Zoning UR6
Rooms
Family Room No
Basement Full, Finished
Kitchen 1
Separate Den/Office 1
Interior
Interior Features Water Heater Owned
Cooling None
Fireplaces Number 1
Fireplaces Type Wood Stove
Inclusions Refrigerator, Stove, Washer, Freezer, Ladder Next to Outside Workshop, All Light Fixtures, All Shelving, All Mirrors, All Window Coverings and Rods for Curtains, Smoke Detector(s), Carbon Monoxide Detector(s), Leftover Paint in Laundry/Utility Room, Two Chattels in Sunroom: Curio Cabinet and Chest of Drawers.
Exterior
Parking Features Mutual
Pool None
Roof Type Asphalt Shingle
Lot Frontage 34.7
Lot Depth 92.1
Total Parking Spaces 3
Building
Foundation Block
Others
Senior Community No
Security Features Carbon Monoxide Detectors,Smoke Detector
ParcelsYN No
Virtual Tour https://my.matterport.com/show/?m=SkY6pqznTiS
GET MORE INFORMATION
Broker






