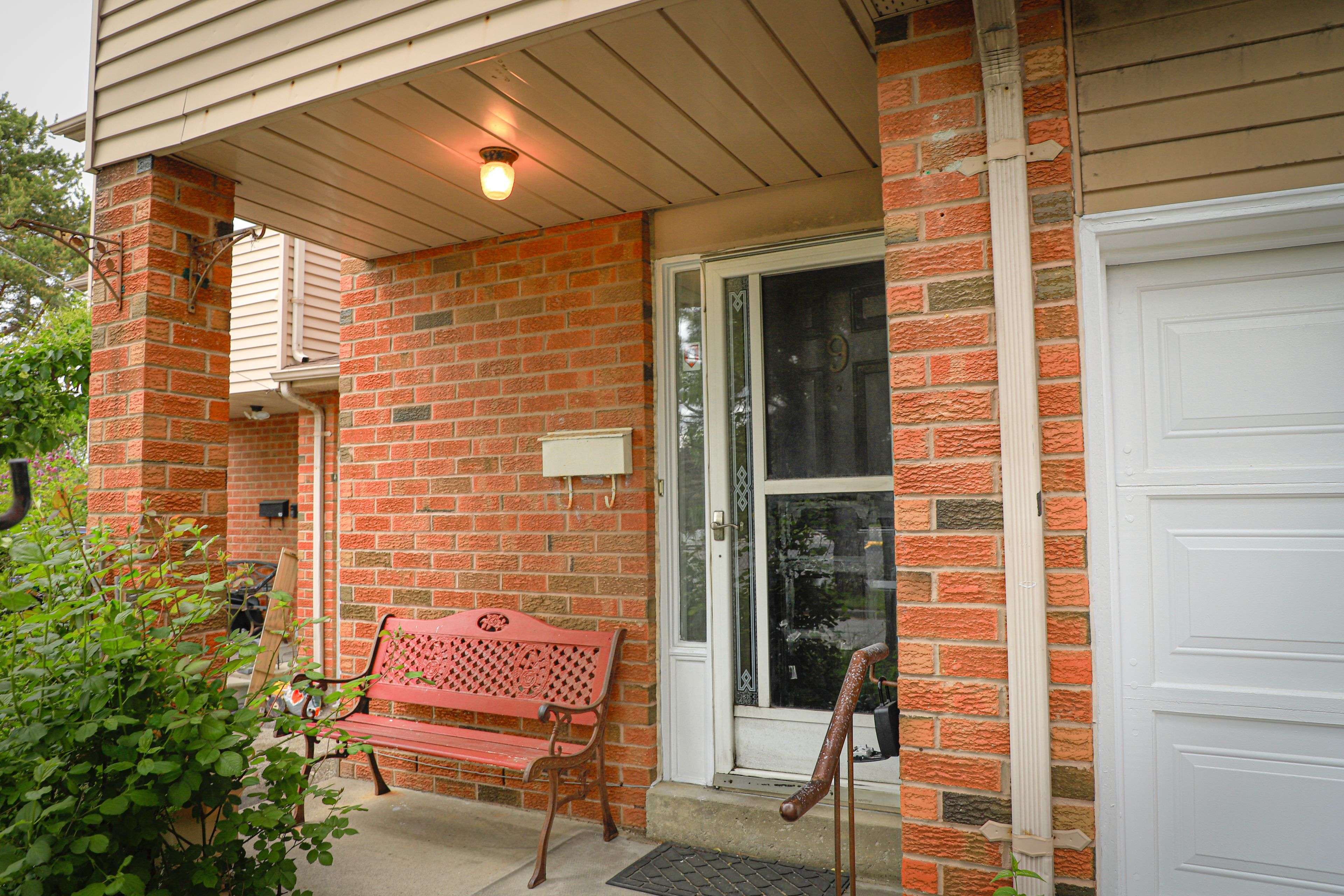3 Beds
3 Baths
3 Beds
3 Baths
Key Details
Property Type Condo, Townhouse
Sub Type Att/Row/Townhouse
Listing Status Active
Purchase Type For Sale
Approx. Sqft 1100-1500
Subdivision Eglinton East
MLS Listing ID E12206517
Style 2-Storey
Bedrooms 3
Building Age 16-30
Annual Tax Amount $2,715
Tax Year 2025
Property Sub-Type Att/Row/Townhouse
Property Description
Location
State ON
County Toronto
Community Eglinton East
Area Toronto
Zoning Residential
Rooms
Family Room No
Basement Finished
Kitchen 1
Interior
Interior Features Water Meter, Storage, Separate Hydro Meter
Cooling Central Air
Inclusions Skylight, Fridge, Stove, Built-in Dishwasher, Washer, Dryer, Central Air condition, Gas Furnace & Heating equipment -- All included in "as is".. (including 2 cemented Safe Deposits)
Exterior
Exterior Feature Patio
Parking Features Private
Garage Spaces 1.0
Pool None
Roof Type Shingles
Lot Depth 99.8
Total Parking Spaces 2
Building
Foundation Concrete
Others
Senior Community Yes
Monthly Total Fees $351
ParcelsYN Yes
GET MORE INFORMATION
Broker






