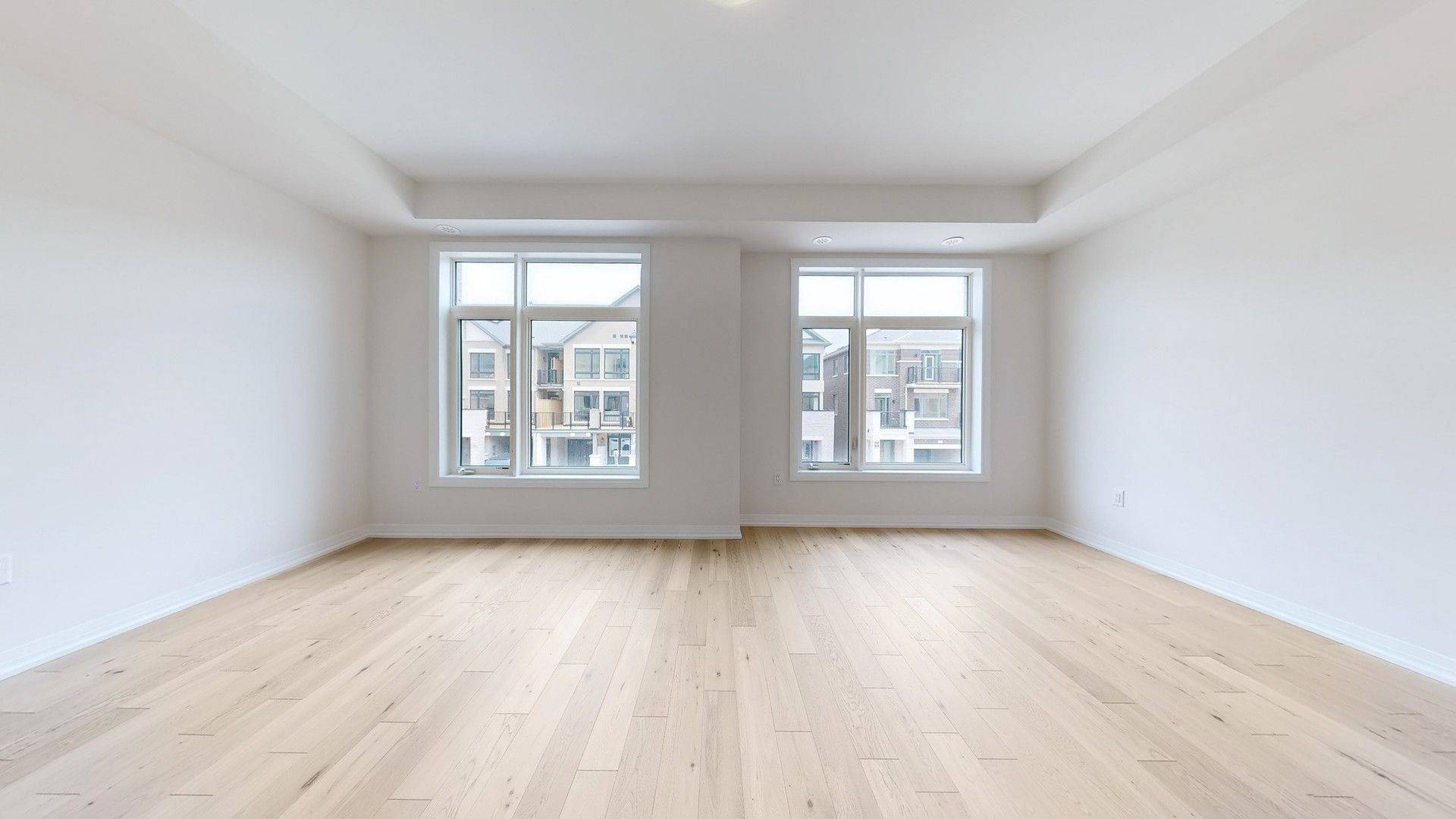REQUEST A TOUR If you would like to see this home without being there in person, select the "Virtual Tour" option and your agent will contact you to discuss available opportunities.
In-PersonVirtual Tour
$ 1,043,774
Est. payment | /mo
3 Beds
3 Baths
$ 1,043,774
Est. payment | /mo
3 Beds
3 Baths
Key Details
Property Type Condo, Townhouse
Sub Type Att/Row/Townhouse
Listing Status Active
Purchase Type For Sale
Approx. Sqft 1500-2000
Subdivision Northwest Brampton
MLS Listing ID W12205961
Style 3-Storey
Bedrooms 3
Building Age New
Tax Year 2024
Property Sub-Type Att/Row/Townhouse
Property Description
Presenting This DECO Homes Built 3 Bedroom The Lavender Model With Approximately 2000 SqFt In A Striking Contemporary Elevation With Stone, Wood Appearance Mack Metal; Modern Full Glass Garage Doors, And Large Windows For A Sun-Filled homes! This Freehold Townhouse Is Located In The Prestigious Heritage Heights Neighbourhood; A Brand New And Never Lived In Home With Full Tarion Warranty Features An Open Concept Main Floor; The Designer Eat-In Kitchen A Large Quartz Countertop and Built-in Sink, Backsplash; Deep Upper Cabinets And A Sleek Matte Black Faucet; The Extensively Upgraded Home Also Has Smooth Ceilings, Upgraded Hardwood Flooring With Stained Stairs To Match, Modern Trim And Doors; Excellent Location That Is In Close Proximity To An Array Of Shopping Districts, Esteemed Schools, Diverse Faith Centres, And Only Minutes To GO Train. This Home Qualifies For The First Time Home Buyer GST Rebate! Full Tarion New Home Warranty Included!
Location
State ON
County Peel
Community Northwest Brampton
Area Peel
Rooms
Family Room Yes
Basement Unfinished
Kitchen 1
Interior
Interior Features Other
Cooling Central Air
Exterior
Garage Spaces 2.0
Pool None
Roof Type Asphalt Shingle
Lot Frontage 20.0
Lot Depth 61.0
Total Parking Spaces 2
Building
Foundation Poured Concrete
Others
Senior Community Yes
ParcelsYN No
Virtual Tour https://www.winsold.com/tour/408919
Listed by TIMBERSTONE REALTY
GET MORE INFORMATION
YHSGR Corporate
Broker






