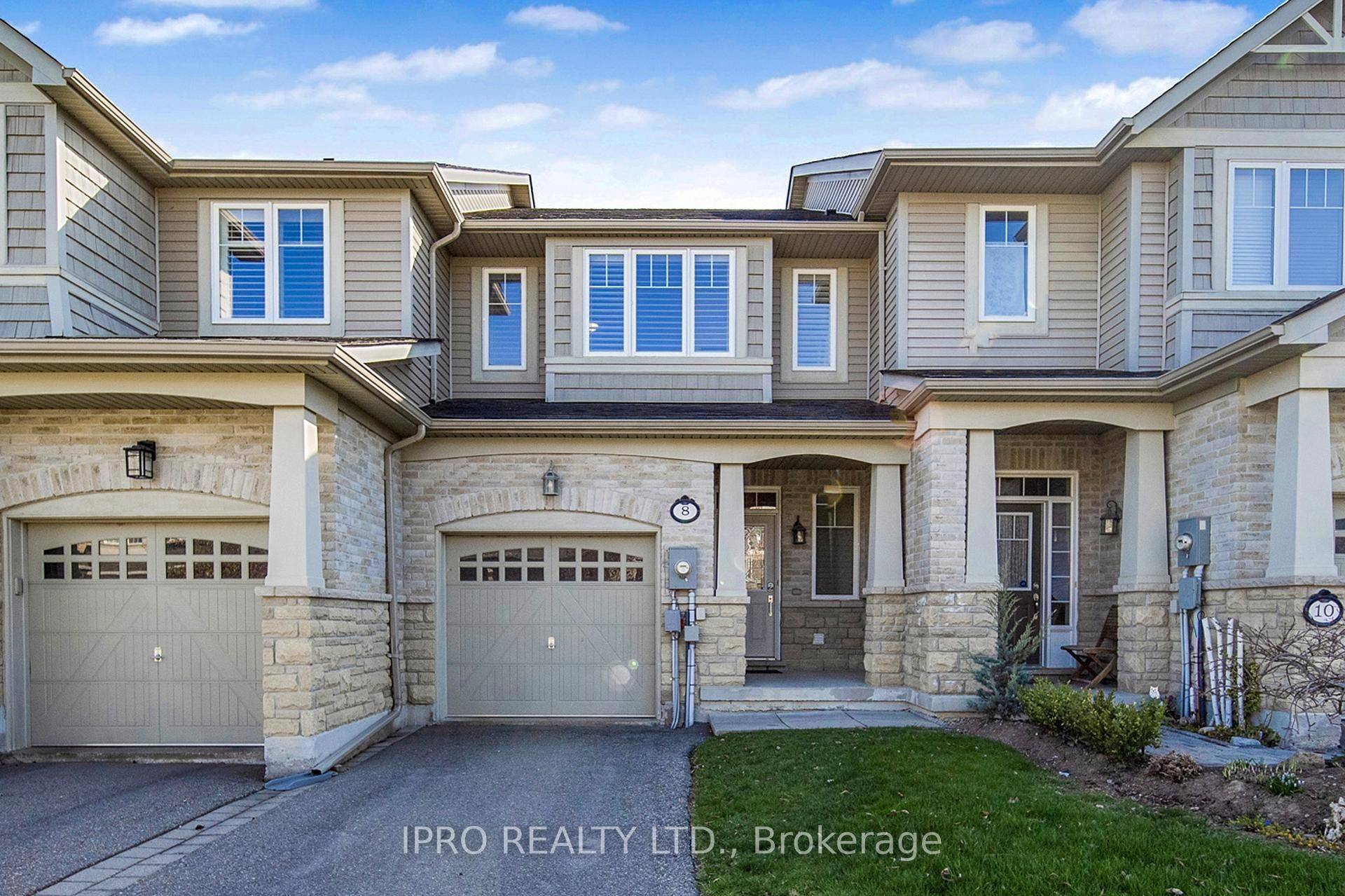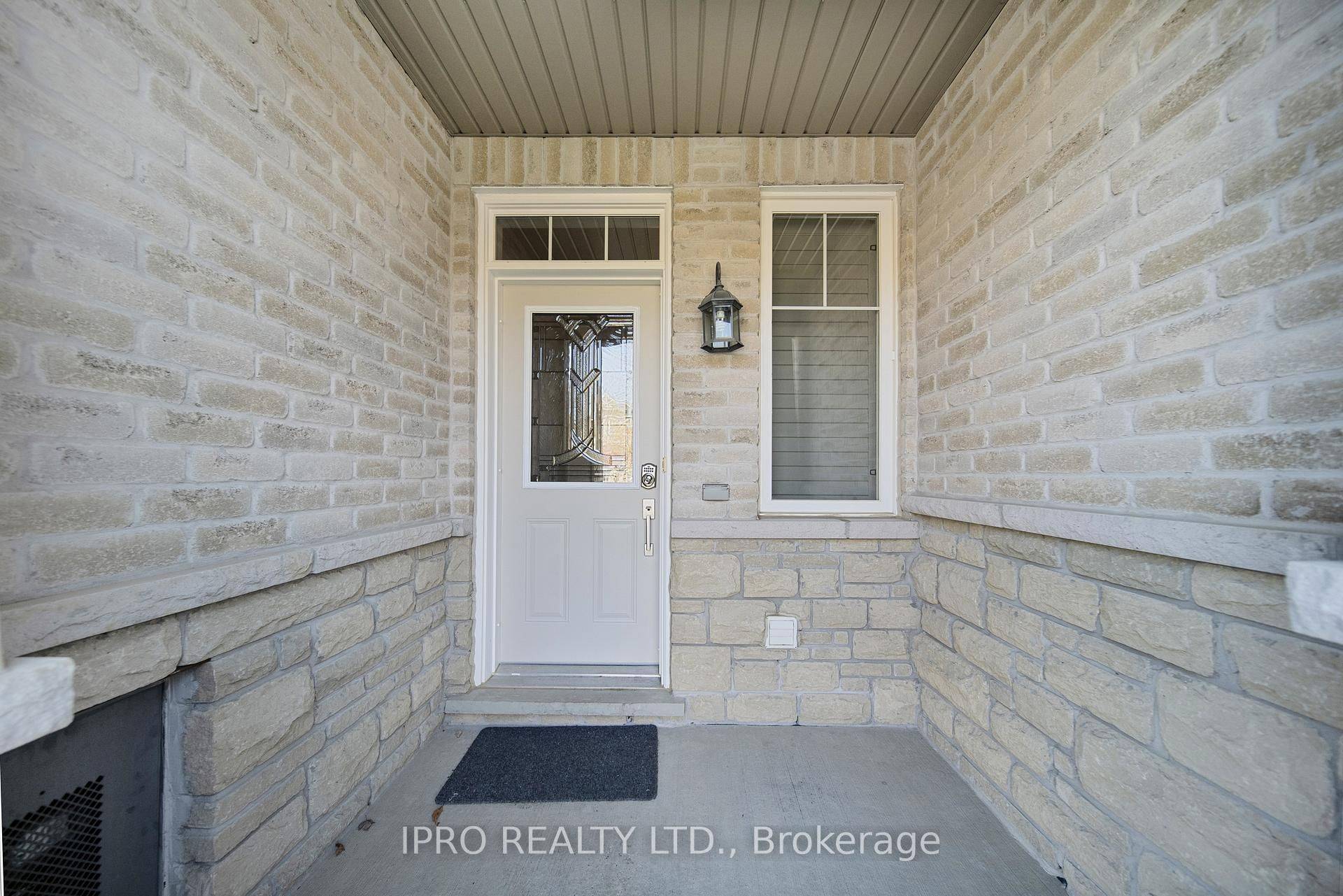3 Beds
3 Baths
3 Beds
3 Baths
Key Details
Property Type Condo, Townhouse
Sub Type Att/Row/Townhouse
Listing Status Active
Purchase Type For Sale
Approx. Sqft 1100-1500
Subdivision Rural Caledon
MLS Listing ID W12201864
Style 2-Storey
Bedrooms 3
Building Age 6-15
Annual Tax Amount $4,023
Tax Year 2025
Property Sub-Type Att/Row/Townhouse
Property Description
Location
State ON
County Peel
Community Rural Caledon
Area Peel
Rooms
Family Room No
Basement Partially Finished
Kitchen 1
Interior
Interior Features None, Water Heater
Cooling Central Air
Fireplaces Number 1
Fireplaces Type Natural Gas
Inclusions All appliances, central air, all light fixtures.
Exterior
Parking Features Private
Garage Spaces 1.0
Pool None
Roof Type Asphalt Shingle
Lot Frontage 19.69
Lot Depth 122.28
Total Parking Spaces 4
Building
Foundation Concrete
Others
Senior Community Yes
GET MORE INFORMATION
Broker






