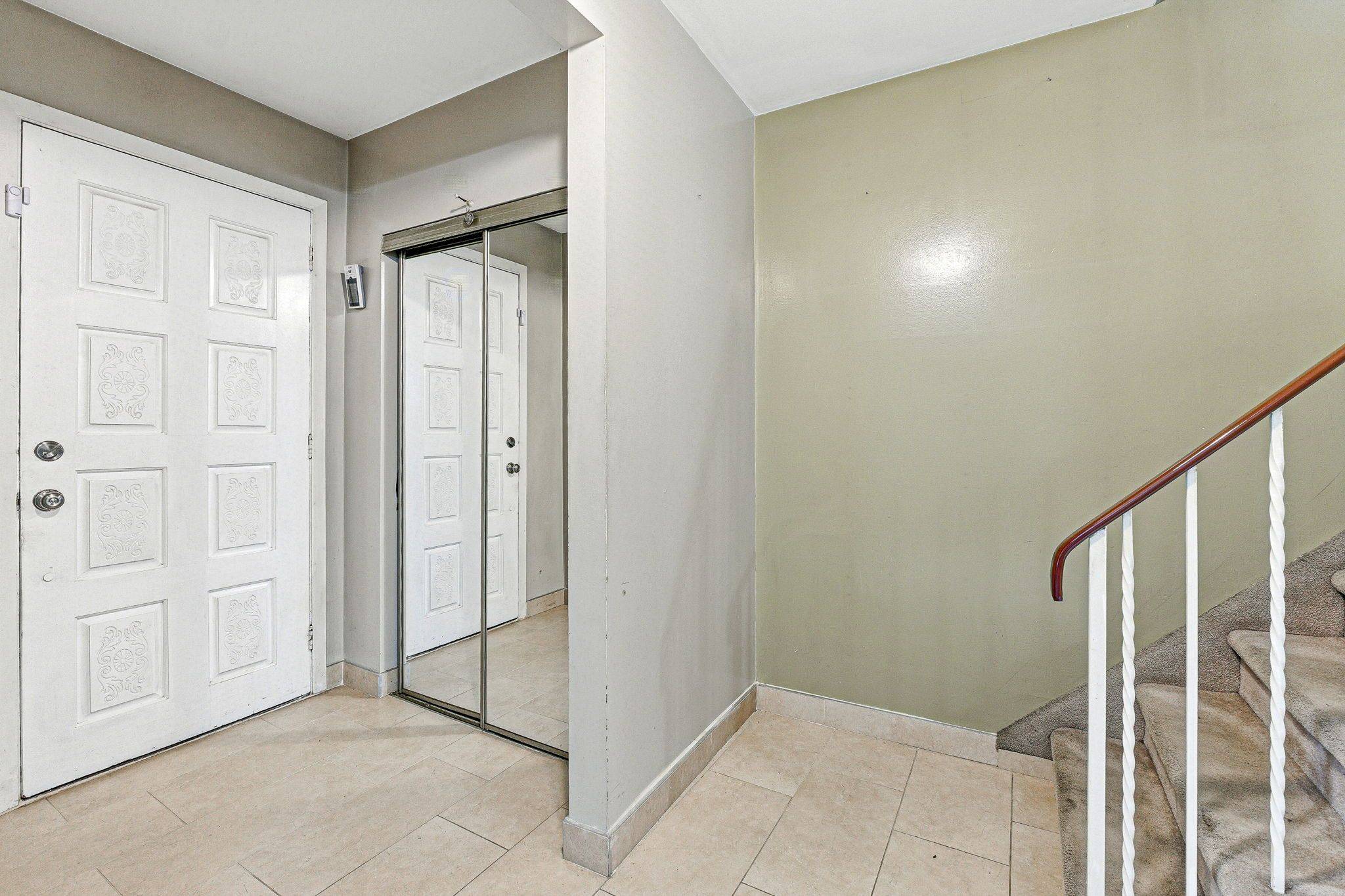5 Beds
2 Baths
5 Beds
2 Baths
Key Details
Property Type Multi-Family
Sub Type Semi-Detached
Listing Status Active
Purchase Type For Sale
Approx. Sqft 1100-1500
Subdivision Glenfield-Jane Heights
MLS Listing ID W12201677
Style 2-Storey
Bedrooms 5
Annual Tax Amount $3,211
Tax Year 2024
Property Sub-Type Semi-Detached
Property Description
Location
State ON
County Toronto
Community Glenfield-Jane Heights
Area Toronto
Rooms
Family Room No
Basement Finished
Kitchen 2
Separate Den/Office 1
Interior
Interior Features Other
Cooling Central Air
Inclusions Fridge, Stove, Washer, Dryer (All As Is). All ELFs, All Window Coverings, Supported Hardwood Floors In Living/Dining Room, Linen Closet, Separate Entrance To Finished Basement, Roof (Approx. 4 Years), Windows (Approx. 5 Years), CAC (Approx. 3 Years), Furnace (Approx. 3 Years).
Exterior
Parking Features Private
Garage Spaces 2.0
Pool None
Roof Type Shingles
Lot Frontage 28.83
Lot Depth 124.52
Total Parking Spaces 8
Building
Foundation Concrete
Others
Senior Community Yes
GET MORE INFORMATION
Broker






