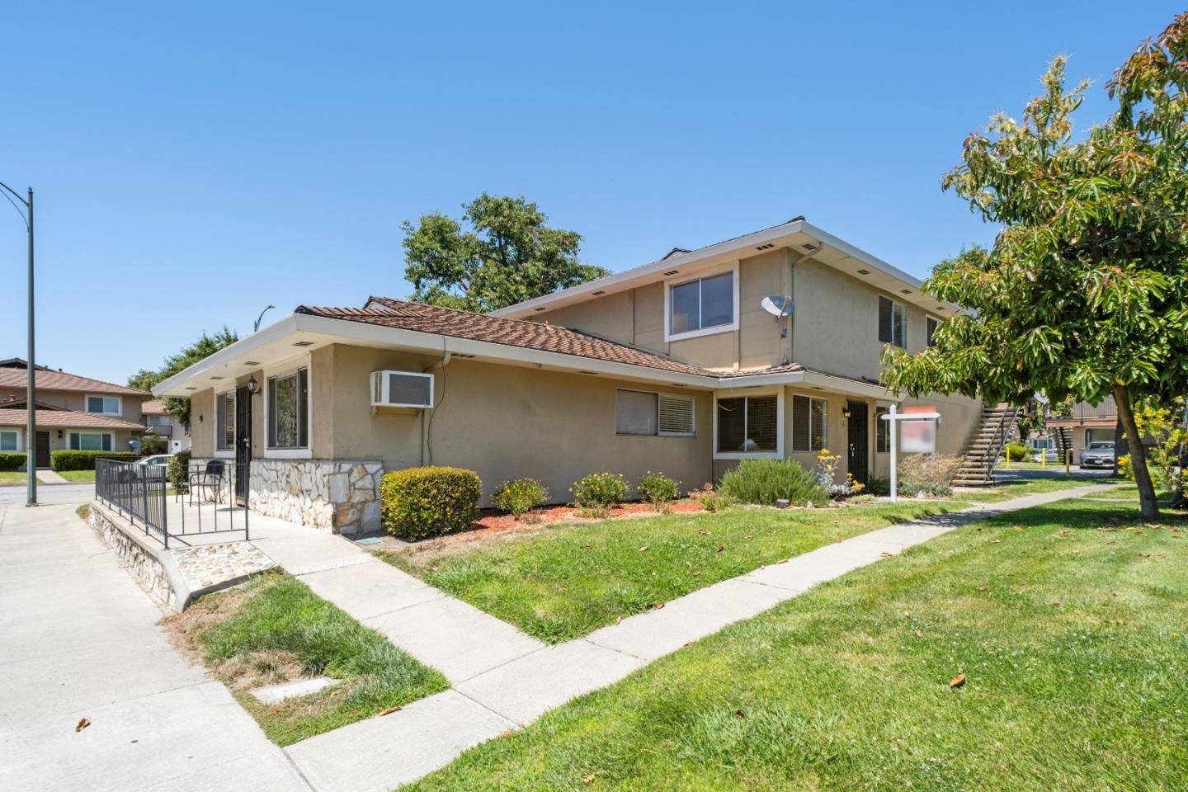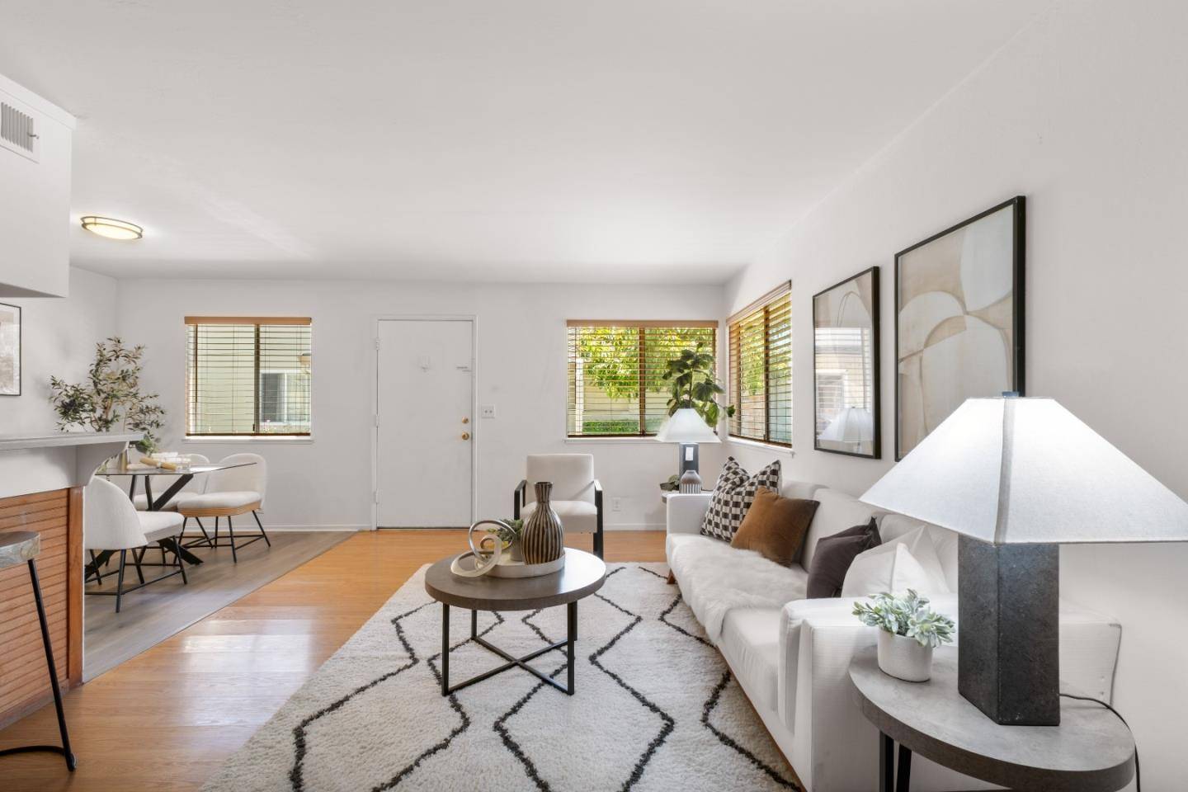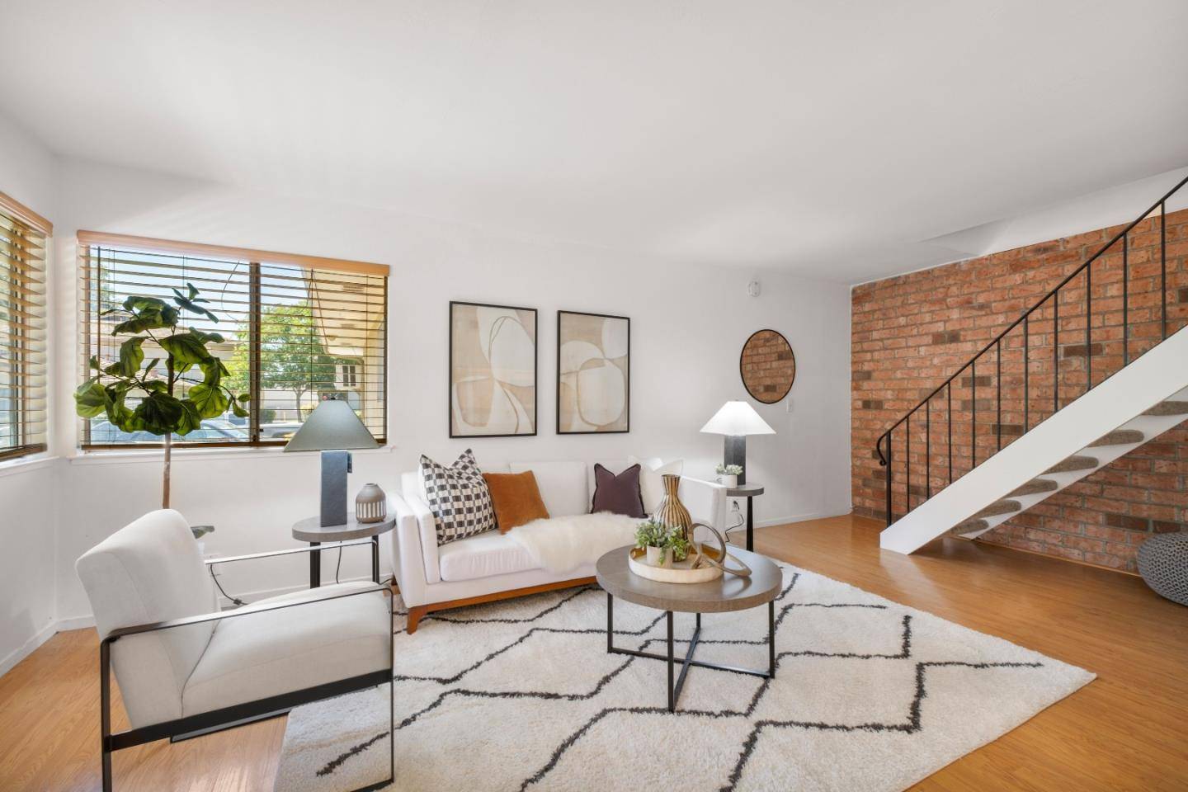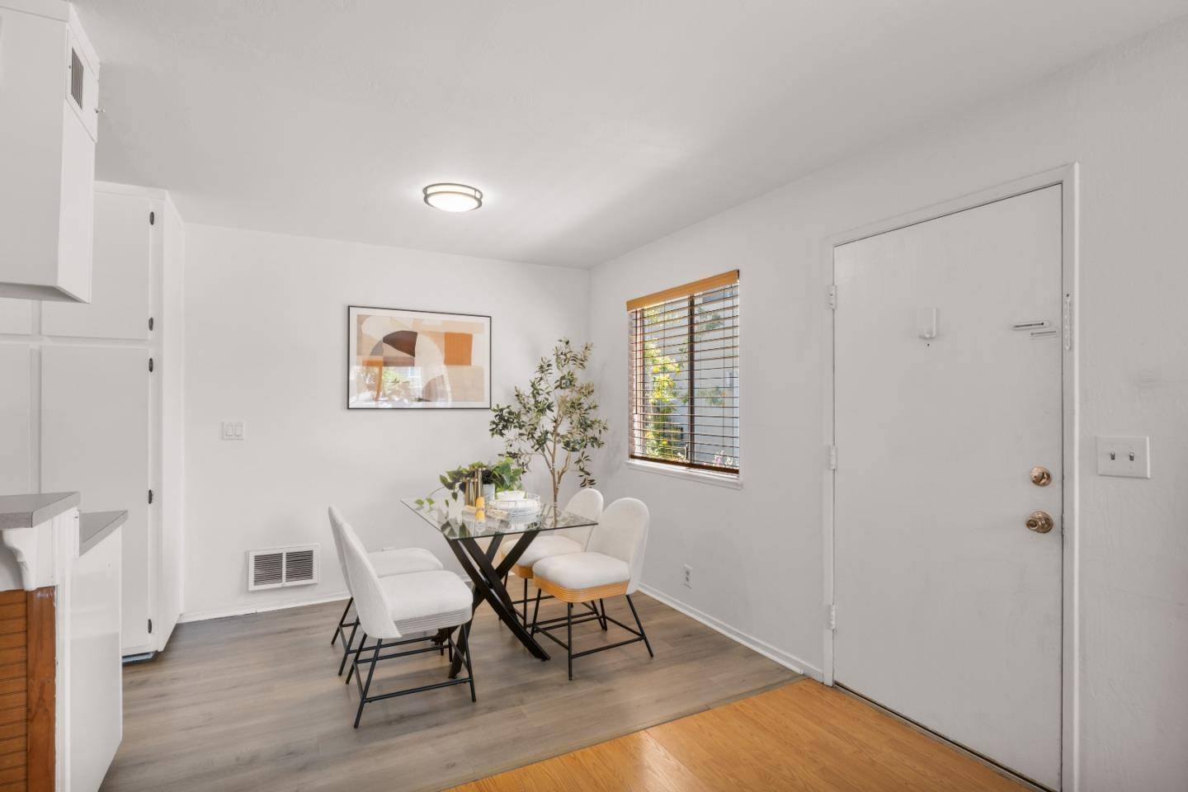2 Beds
1 Bath
903 SqFt
2 Beds
1 Bath
903 SqFt
OPEN HOUSE
Sat Jul 19, 1:30pm - 4:30pm
Sun Jul 20, 1:30pm - 4:30pm
Key Details
Property Type Condo
Sub Type Condominium
Listing Status Active
Purchase Type For Sale
Square Footage 903 sqft
Price per Sqft $552
MLS Listing ID ML82009352
Bedrooms 2
Full Baths 1
HOA Fees $433/mo
Year Built 1971
Property Sub-Type Condominium
Source MLSListings, Inc.
Property Description
Location
State CA
County Santa Clara
Area Berryessa
Zoning A-PD
Rooms
Family Room Kitchen / Family Room Combo
Dining Room Dining Area in Family Room
Kitchen Countertop - Laminate, Dishwasher, Freezer, Garbage Disposal, Hood Over Range, Oven - Electric, Oven Range - Electric, Refrigerator
Interior
Heating Other
Cooling Other
Laundry Coin Operated
Exterior
Parking Features Attached Garage
Garage Spaces 1.0
Utilities Available Individual Electric Meters, Individual Gas Meters
Roof Type Clay
Building
Foundation Concrete Slab
Sewer Sewer - Public
Water Public
Others
Tax ID 254-22-174
Special Listing Condition Not Applicable
Virtual Tour https://www.tourfactory.com/3209820

GET MORE INFORMATION
Broker






