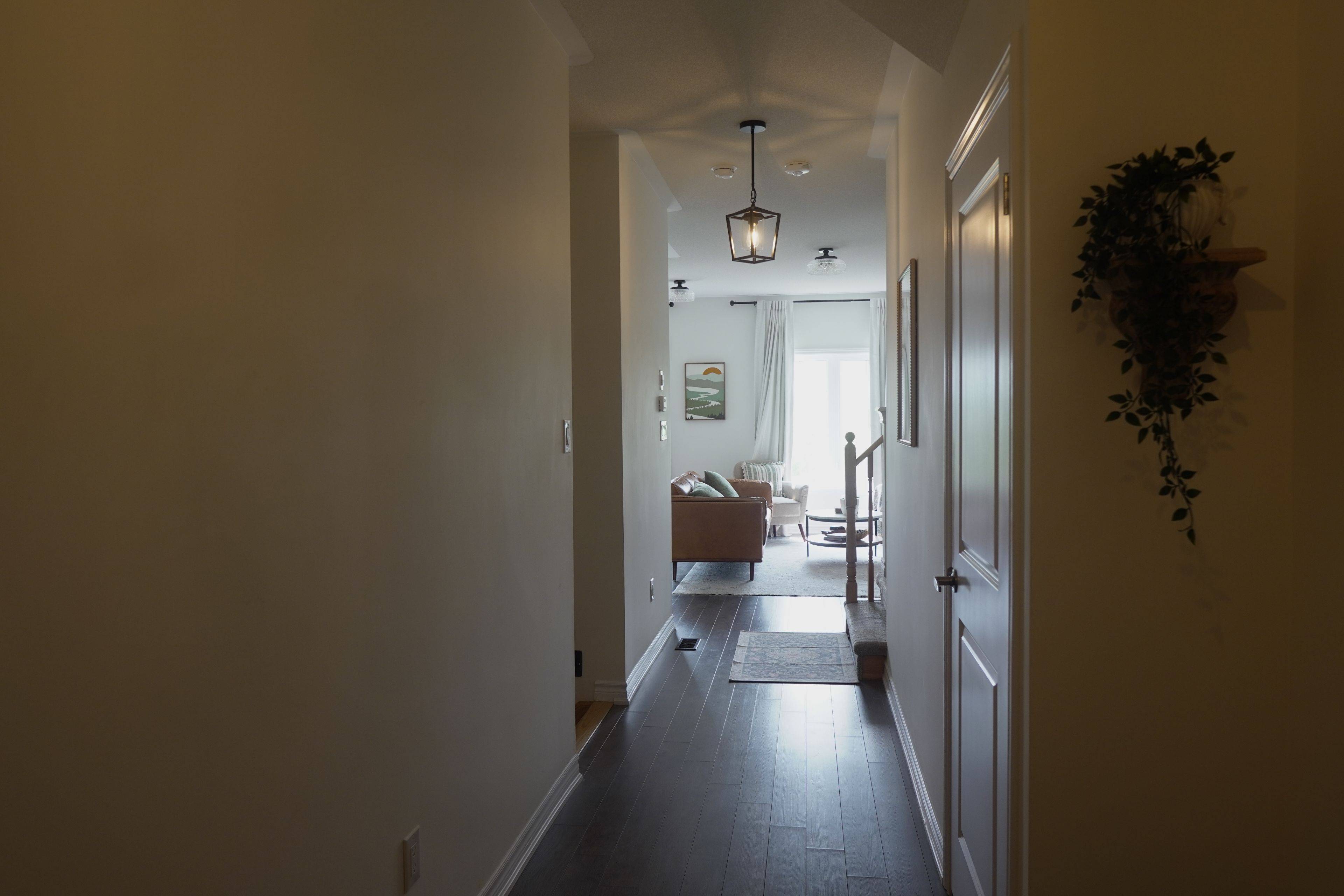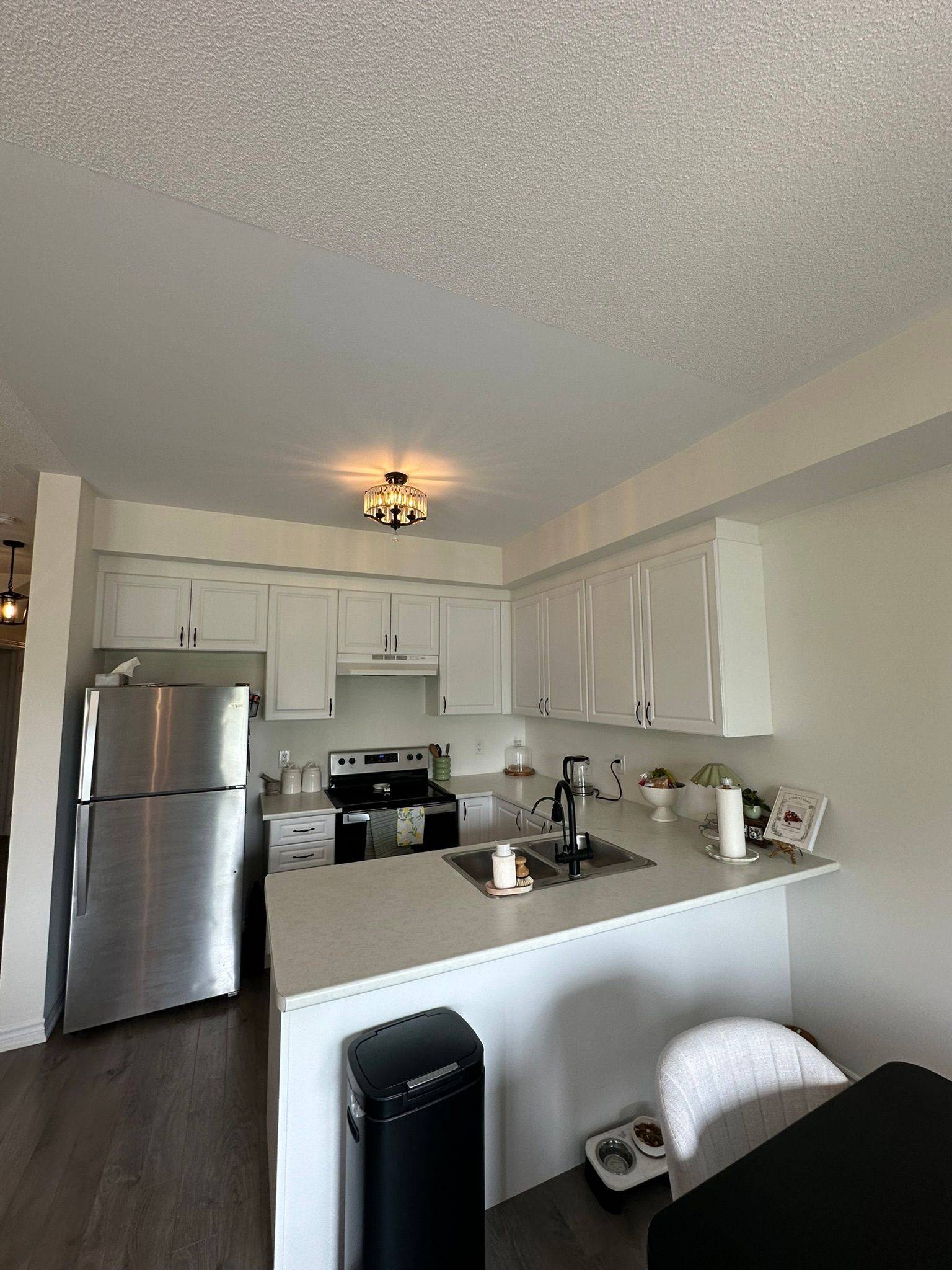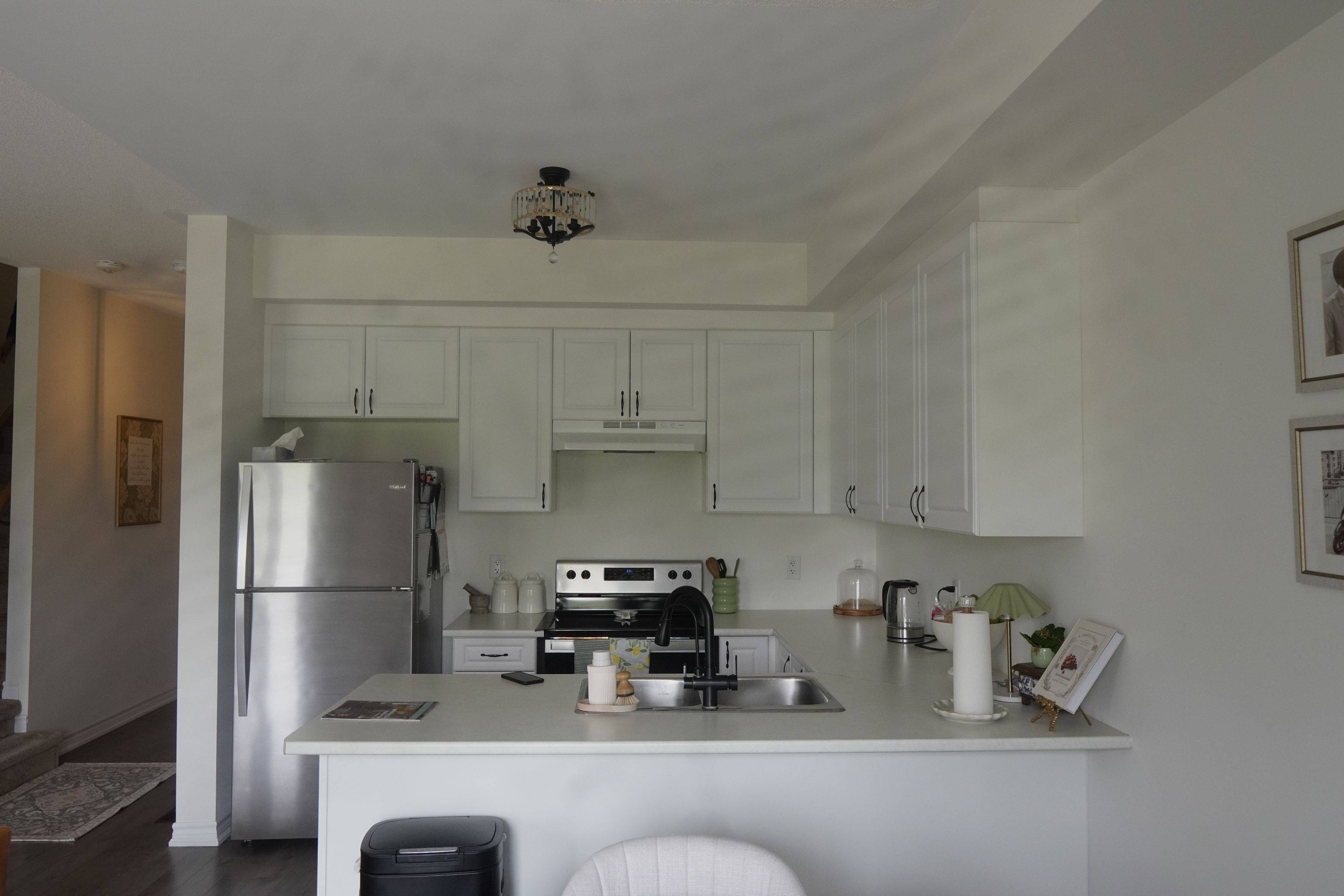REQUEST A TOUR If you would like to see this home without being there in person, select the "Virtual Tour" option and your agent will contact you to discuss available opportunities.
In-PersonVirtual Tour
$ 699,999
Est. payment | /mo
3 Beds
3 Baths
$ 699,999
Est. payment | /mo
3 Beds
3 Baths
Key Details
Property Type Condo, Townhouse
Sub Type Att/Row/Townhouse
Listing Status Active
Purchase Type For Sale
Approx. Sqft 1500-2000
Subdivision Shelburne
MLS Listing ID X12200479
Style 2-Storey
Bedrooms 3
Annual Tax Amount $3,225
Tax Year 2024
Property Sub-Type Att/Row/Townhouse
Property Description
A new townhouse in the center of Shelburne with three bedrooms and three bathrooms. This house has huge windows and high ceilings, making it light and comfortable. It has a functional open concept floor plan that combines the kitchen, living room, and dining area. All of the floors are contemporary laminate. The main bedroom features a large walk-in closet and a fantastic three-piece ensuite. A large four-piece bathroom with built-in shelves for linens and other items is shared by two more rooms. The laundry is easily placed on the second floor. It has a walk-out basement that faces the ravine and is ready for the owner's own touch. Excellent restaurants, parks, elementary and secondary schools, a library, a pool, and numerous more facilities are all within walking distance.
Location
State ON
County Dufferin
Community Shelburne
Area Dufferin
Rooms
Family Room No
Basement Walk-Out, Unfinished
Kitchen 1
Interior
Interior Features Water Heater
Cooling None
Inclusions Stainless Steel Refrigerator, Stove, Dishwasher, washer and Dryer
Exterior
Parking Features Private
Garage Spaces 1.0
Pool None
Roof Type Asphalt Shingle
Lot Frontage 19.69
Lot Depth 88.45
Total Parking Spaces 2
Building
Foundation Concrete
Others
Senior Community Yes
Virtual Tour https://shorturl.at/mfvNv
Listed by ROYAL LEPAGE PRG REAL ESTATE
GET MORE INFORMATION
YHSGR Corporate
Broker






