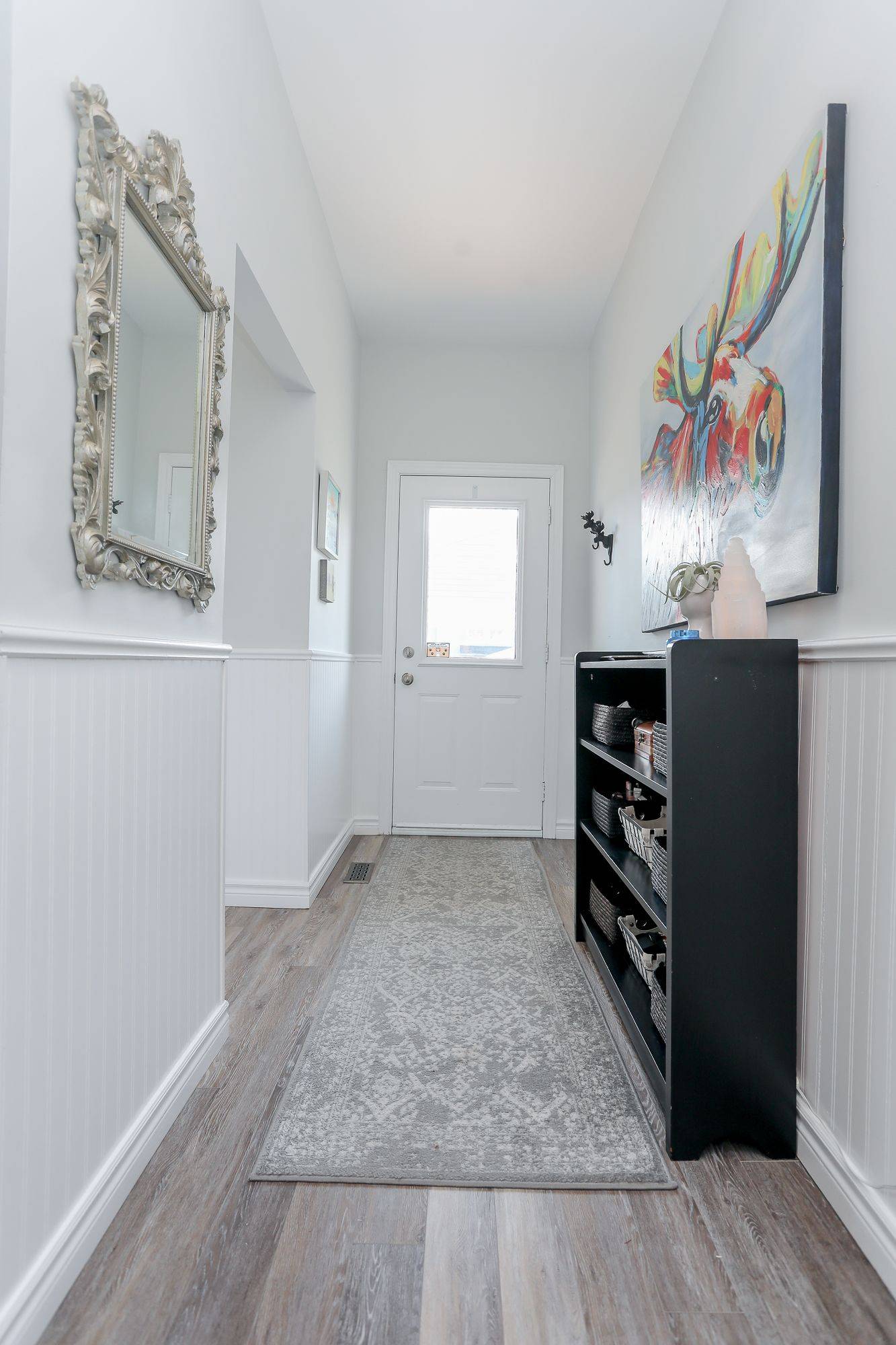3 Beds
2 Baths
3 Beds
2 Baths
Key Details
Property Type Condo, Townhouse
Sub Type Condo Townhouse
Listing Status Active
Purchase Type For Sale
Approx. Sqft 1400-1599
Subdivision Port Stanley
MLS Listing ID X12198591
Style 2-Storey
Bedrooms 3
HOA Fees $647
Building Age 16-30
Annual Tax Amount $3,146
Tax Year 2024
Property Sub-Type Condo Townhouse
Property Description
Location
State ON
County Elgin
Community Port Stanley
Area Elgin
Zoning R1-19
Body of Water Lake Erie
Rooms
Family Room Yes
Basement Full, Unfinished
Kitchen 1
Interior
Interior Features Carpet Free
Cooling Central Air
Fireplaces Number 1
Fireplaces Type Natural Gas
Inclusions Refrigerator, Stove, Dishwasher, Washer, Dryer, mini fridge in basement, mini-fridge at the built-in coffee /wine bar. Plus various furnishings are negotiable with the sale: Diningroom table & 6 chairs, china cabinet, 2 bedroom sets with bedframes, side tables, chests of drawers, etc, the list is available upon request.
Laundry In Basement
Exterior
Parking Features Reserved/Assigned
Garage Spaces 2.0
Amenities Available BBQs Allowed, Outdoor Pool, Visitor Parking
Roof Type Asphalt Shingle
Road Frontage Municipal Road
Exposure South
Total Parking Spaces 3
Balcony Open
Building
Foundation Poured Concrete
Locker None
Others
Senior Community No
Security Features Carbon Monoxide Detectors,Smoke Detector
Pets Allowed Restricted
Virtual Tour https://youriguide.com/10_374_front_st_port_stanley_on/
GET MORE INFORMATION
Broker






