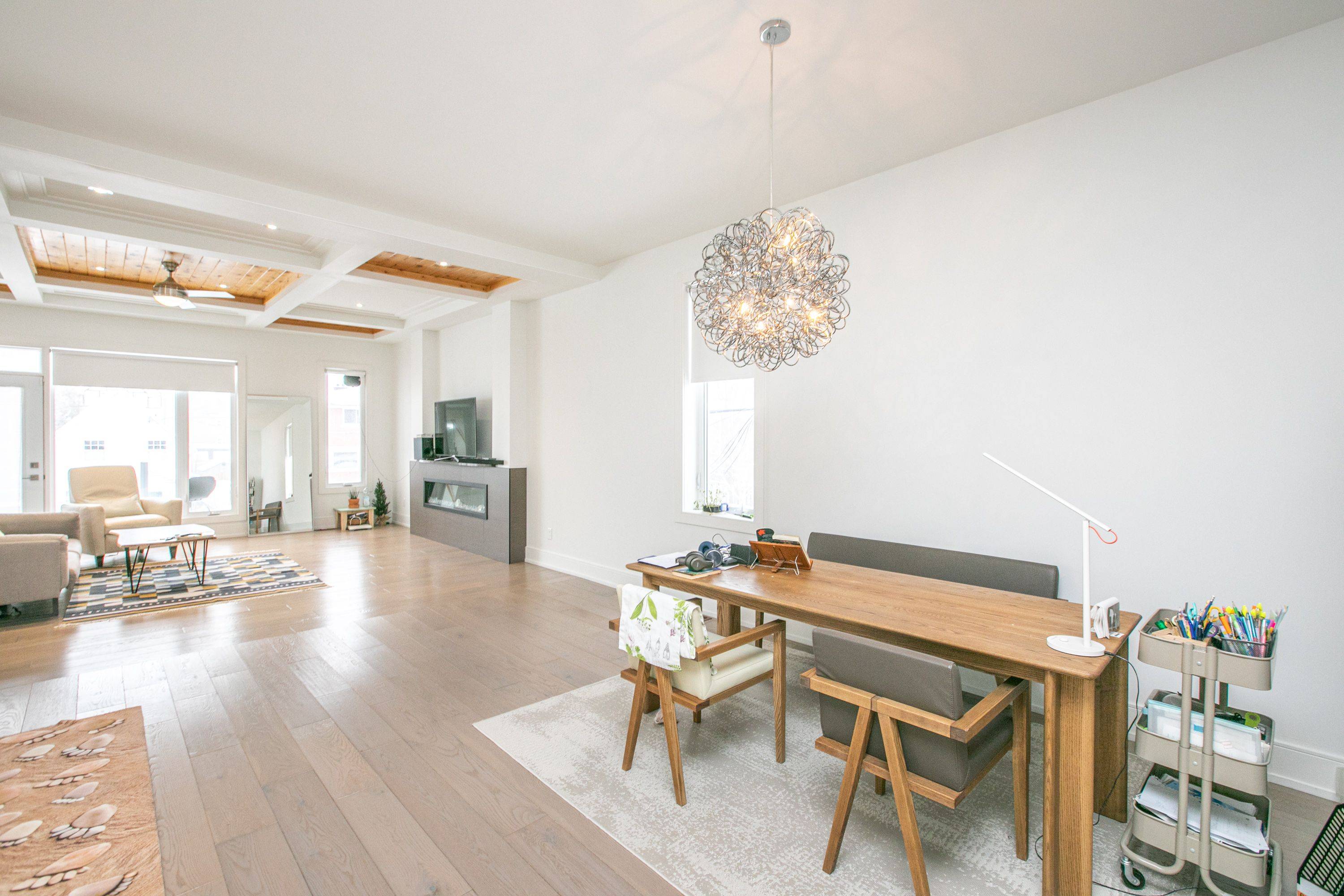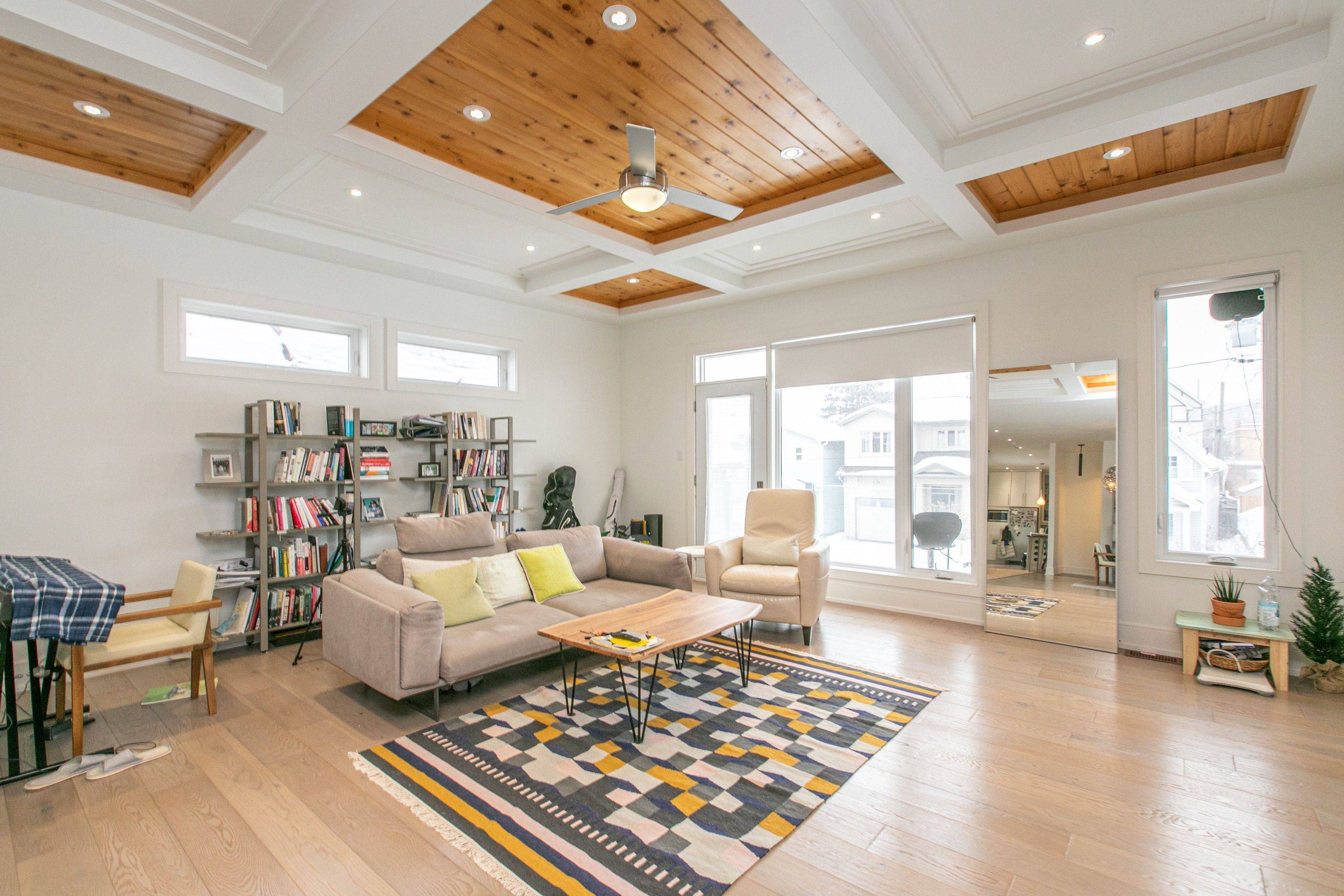3 Beds
3 Baths
3 Beds
3 Baths
Key Details
Property Type Multi-Family
Sub Type Triplex
Listing Status Active
Purchase Type For Rent
Approx. Sqft 2000-2500
Subdivision 5003 - Westboro/Hampton Park
MLS Listing ID X12195104
Style 2-Storey
Bedrooms 3
Property Sub-Type Triplex
Property Description
Location
State ON
County Ottawa
Community 5003 - Westboro/Hampton Park
Area Ottawa
Rooms
Family Room No
Basement None
Kitchen 1
Interior
Interior Features Carpet Free, Central Vacuum
Cooling Central Air
Fireplaces Number 1
Fireplaces Type Living Room
Inclusions Stove, Dryer, Washer, Refrigerator, Freezer, Dishwasher, Hood Fan
Laundry In-Suite Laundry, Laundry Closet
Exterior
Parking Features Reserved/Assigned
Pool None
Roof Type Asphalt Shingle
Lot Frontage 29.82
Total Parking Spaces 2
Building
Foundation Poured Concrete
Others
Senior Community No
GET MORE INFORMATION
Broker






