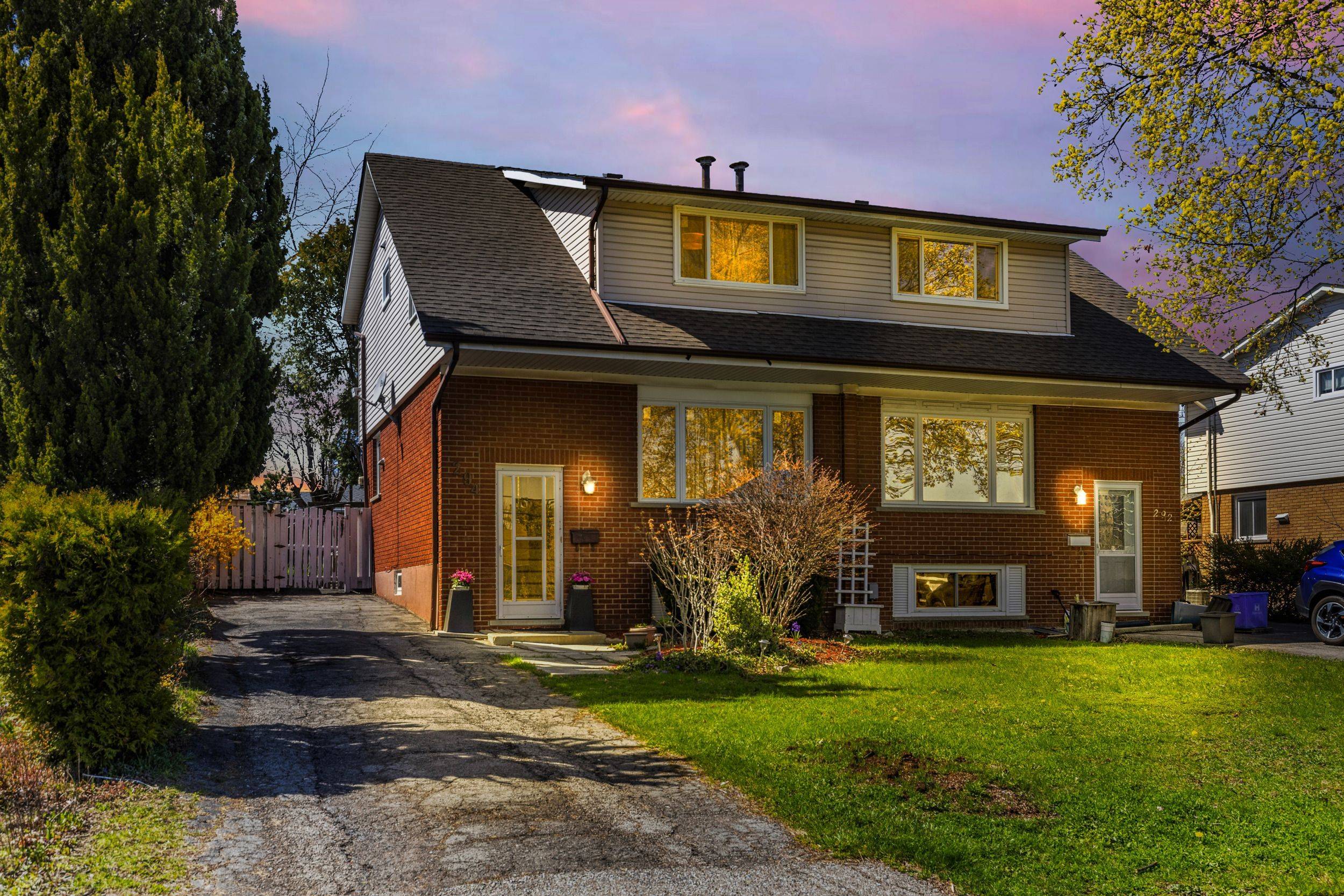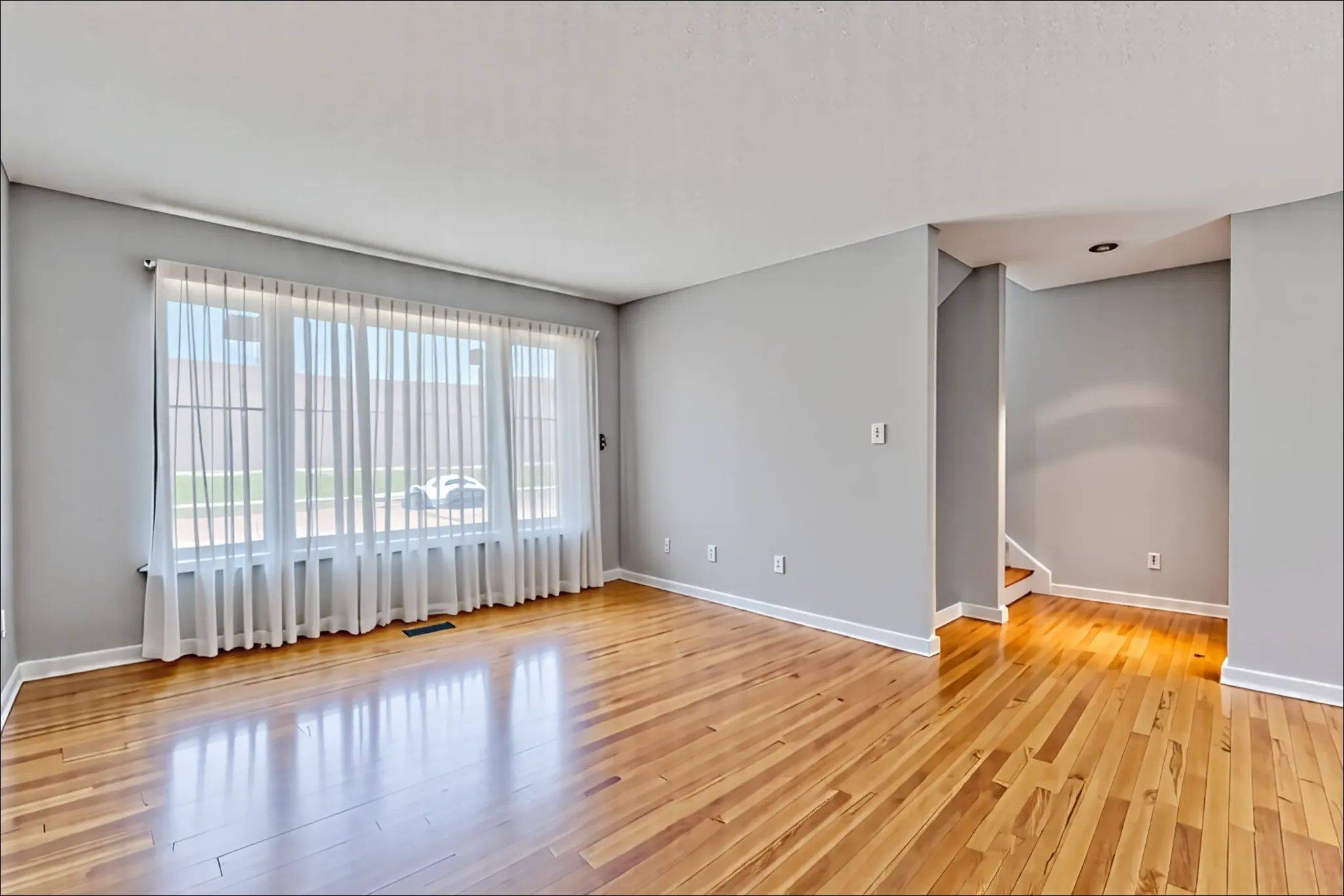REQUEST A TOUR If you would like to see this home without being there in person, select the "Virtual Tour" option and your agent will contact you to discuss available opportunities.
In-PersonVirtual Tour
$ 659,000
Est. payment | /mo
4 Beds
2 Baths
$ 659,000
Est. payment | /mo
4 Beds
2 Baths
Key Details
Property Type Multi-Family
Sub Type Semi-Detached
Listing Status Active
Purchase Type For Sale
Approx. Sqft 700-1100
Subdivision Vincent
MLS Listing ID X12194431
Style 2-Storey
Bedrooms 4
Annual Tax Amount $3,329
Tax Year 2024
Property Sub-Type Semi-Detached
Property Description
Welcome to 294 Quigley Road! This move-in-ready semi-detached home is located in a quiet, family-friendly neighbourhood and offered at a great price. Directly across from the Red Hill Trail and close to parks, schools, and daily essentials, the location offers the perfect mix of nature and convenience. Inside, the home has been thoughtfully updated over the years: fully finished basement with bathroom (2019), new windows (2019), furnace and AC (2019), roof (2019), upgraded electrical (2019), and sewer line (2021). The kitchen includes new appliances, with a brand new dishwasher and stove (2025), adding to the home's modern functionality. Step out back to a private yard with space to relax or entertain, plus a playset for the kids (included if desired). With a functional layout, solid upgrades, and a great setting, this home is a fantastic opportunity for first-time buyers and families!
Location
State ON
County Hamilton
Community Vincent
Area Hamilton
Rooms
Family Room Yes
Basement Finished, Full
Kitchen 1
Separate Den/Office 1
Interior
Interior Features Carpet Free
Cooling Central Air
Inclusions Fridge, Stove, Dishwasher, Washer, Dryer, Playground Set
Exterior
Parking Features Private, Tandem
Pool None
Roof Type Asphalt Shingle
Lot Frontage 33.5
Lot Depth 105.0
Total Parking Spaces 4
Building
Foundation Poured Concrete
Others
Senior Community No
Listed by EXP REALTY
GET MORE INFORMATION
YHSGR Corporate
Broker






