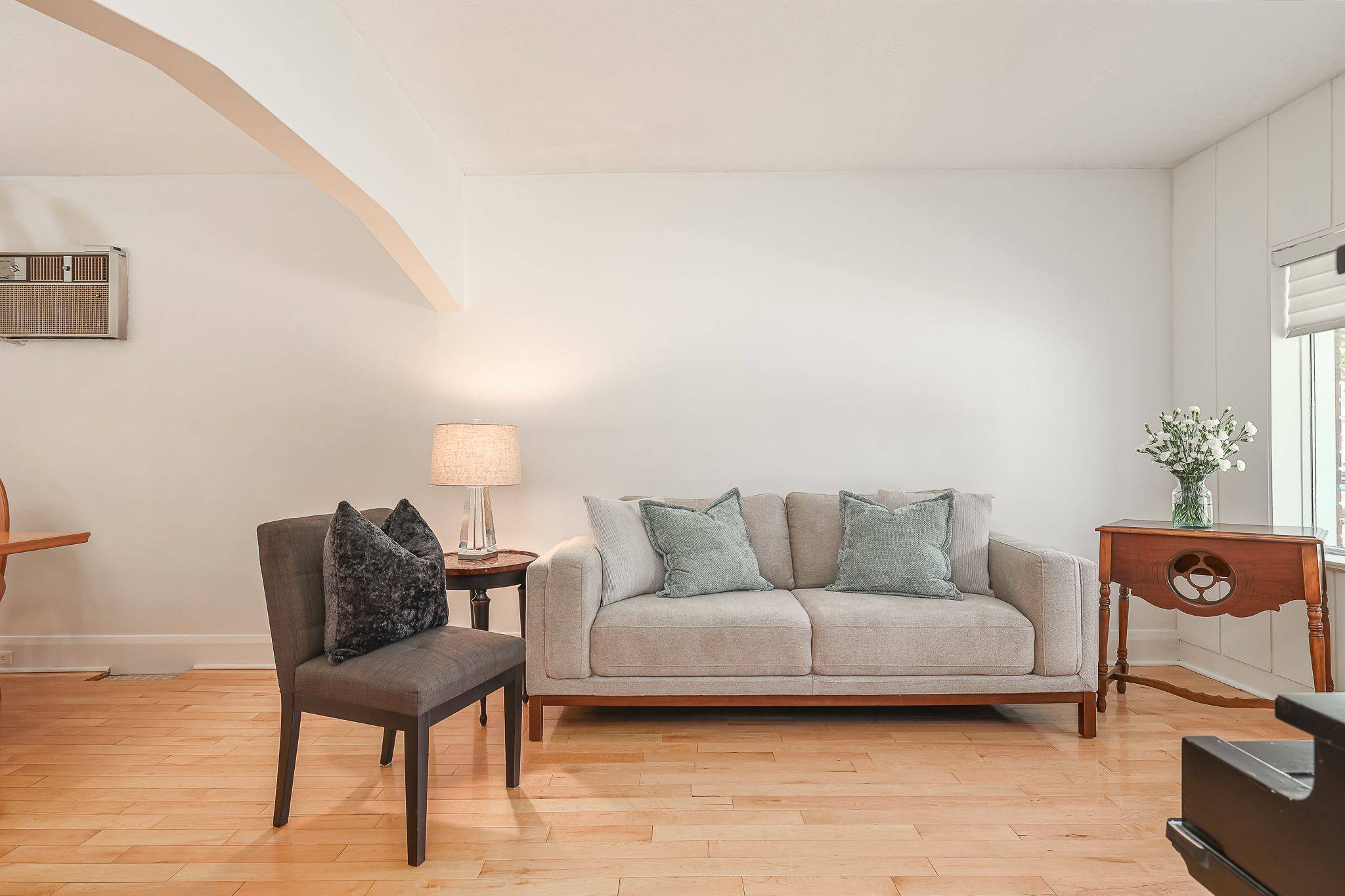3 Beds
3 Baths
3 Beds
3 Baths
Key Details
Property Type Multi-Family
Sub Type Semi-Detached
Listing Status Active
Purchase Type For Sale
Approx. Sqft 1500-2000
Subdivision Mount Pleasant East
MLS Listing ID C12191684
Style 2-Storey
Bedrooms 3
Annual Tax Amount $8,664
Tax Year 2025
Property Sub-Type Semi-Detached
Property Description
Location
State ON
County Toronto
Community Mount Pleasant East
Area Toronto
Rooms
Family Room Yes
Basement Finished, Partial Basement
Kitchen 1
Interior
Interior Features Sauna
Cooling Central Air
Inclusions Fridge, gas stove, BI dishwasher, washer & dryer working but sold "as is", gas furnace, central AC & supplementary wall AC unit & baseboard heating in family rm. (not used as per seller), cedar sauna in basement
Exterior
Exterior Feature Patio
Parking Features Private
Garage Spaces 2.0
Pool None
View Garden
Roof Type Asphalt Shingle,Membrane
Lot Frontage 26.8
Lot Depth 143.75
Total Parking Spaces 5
Building
Foundation Concrete Block
Others
Senior Community Yes
Security Features None
ParcelsYN No
Virtual Tour https://www.467hillsdaleavee.com/mls
GET MORE INFORMATION
Broker






