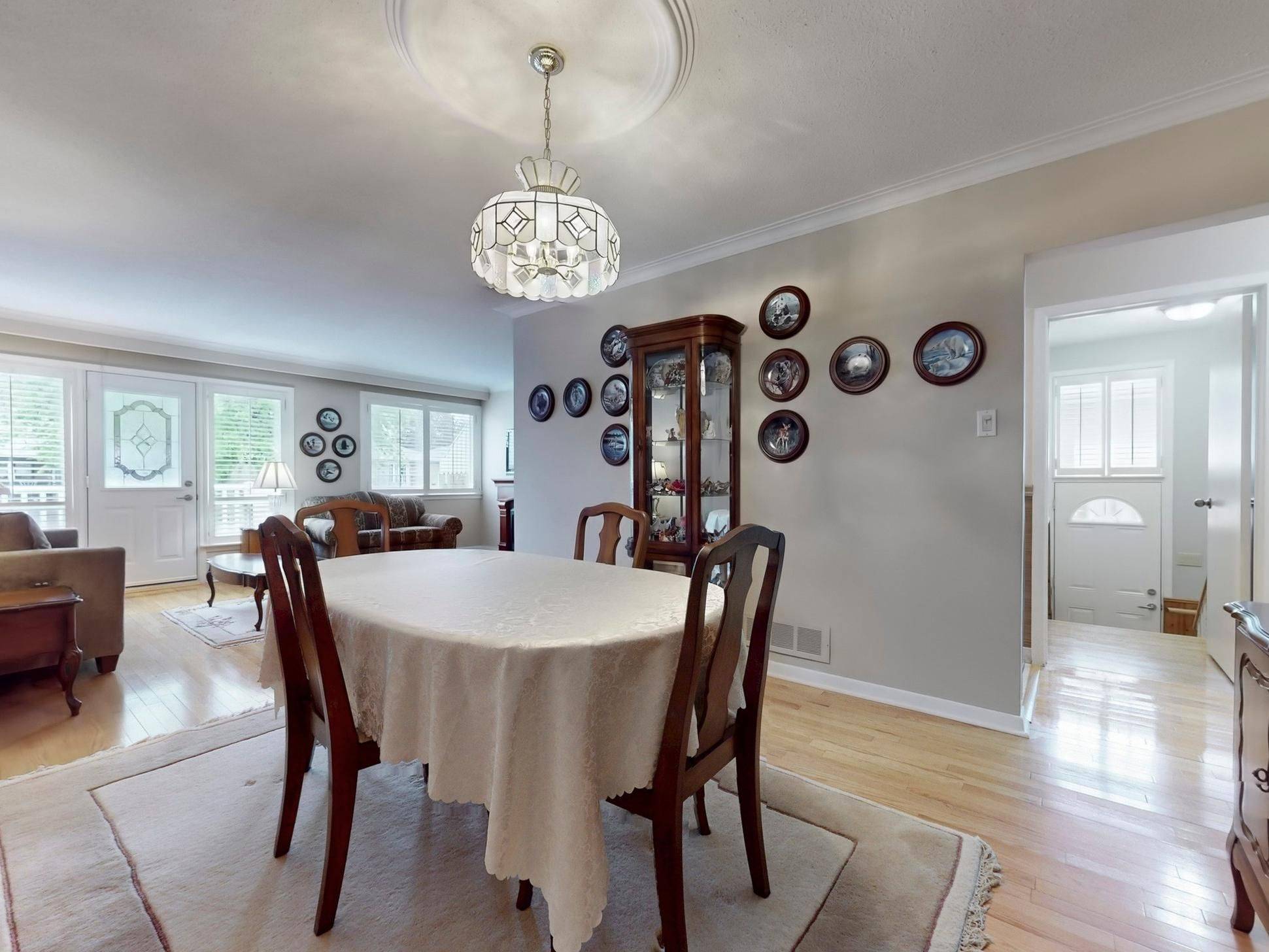4 Beds
2 Baths
4 Beds
2 Baths
Key Details
Property Type Multi-Family
Sub Type Semi-Detached
Listing Status Active
Purchase Type For Sale
Approx. Sqft 1100-1500
Subdivision Bayview Woods-Steeles
MLS Listing ID C12188075
Style Bungalow-Raised
Bedrooms 4
Building Age 51-99
Annual Tax Amount $4,799
Tax Year 2024
Property Sub-Type Semi-Detached
Property Description
Location
State ON
County Toronto
Community Bayview Woods-Steeles
Area Toronto
Rooms
Family Room No
Basement Finished with Walk-Out, Separate Entrance
Kitchen 2
Separate Den/Office 1
Interior
Interior Features Accessory Apartment, Auto Garage Door Remote, In-Law Suite, In-Law Capability, Water Heater
Cooling Central Air
Inclusions Backyard: Storage shed; Main floor: fridge, stove, range hood; Basement: stove, washer, dryer
Exterior
Parking Features Available, Private
Garage Spaces 1.0
Pool None
Roof Type Asphalt Shingle
Lot Frontage 30.05
Lot Depth 150.04
Total Parking Spaces 3
Building
Foundation Concrete
Others
Senior Community Yes
Virtual Tour https://www.winsold.com/tour/405817
GET MORE INFORMATION
Broker






